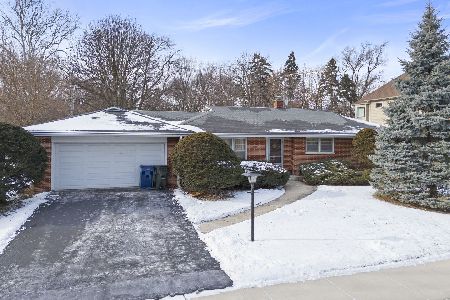11 Maple Lane, Naperville, Illinois 60540
$496,000
|
Sold
|
|
| Status: | Closed |
| Sqft: | 2,360 |
| Cost/Sqft: | $211 |
| Beds: | 4 |
| Baths: | 3 |
| Year Built: | 1959 |
| Property Taxes: | $8,920 |
| Days On Market: | 2749 |
| Lot Size: | 0,53 |
Description
Walk to downtown from this peaceful, wooded, East Highlands half-acre setting, just 5 minutes to the METRA station! This 4-bedroom plus den home is in move-right-in condition. Gleaming hardwood floors thru-out the 1st and 2nd floors. Formal living & dining room are ideal for entertaining. Its completely remodeled kitchen is a Gourmet's dream with custom cabinets, all stainless appliances, rich granite counters, stone backsplash, center island, recessed lighting & informal dining area overlooking the deep backyard. The spacious family room opens to a huge 3-season enclosed porch. The master bedroom has a full wall of closets. All bedrooms have custom blinds. All baths have been updated. The den can also be used as a 5th bedroom. Top-rated Highlands Elementary school is just three block away! You cannot find a better value so close to downtown! Quick close welcomed!
Property Specifics
| Single Family | |
| — | |
| Traditional | |
| 1959 | |
| Partial,Walkout | |
| — | |
| No | |
| 0.53 |
| Du Page | |
| East Highlands | |
| 0 / Not Applicable | |
| None | |
| Lake Michigan | |
| Public Sewer | |
| 10025994 | |
| 0724211008 |
Nearby Schools
| NAME: | DISTRICT: | DISTANCE: | |
|---|---|---|---|
|
Grade School
Highlands Elementary School |
203 | — | |
|
Middle School
Kennedy Junior High School |
203 | Not in DB | |
|
High School
Naperville Central High School |
203 | Not in DB | |
Property History
| DATE: | EVENT: | PRICE: | SOURCE: |
|---|---|---|---|
| 18 Dec, 2013 | Sold | $462,500 | MRED MLS |
| 14 Oct, 2013 | Under contract | $469,900 | MRED MLS |
| 8 Oct, 2013 | Listed for sale | $469,900 | MRED MLS |
| 28 Sep, 2018 | Sold | $496,000 | MRED MLS |
| 12 Aug, 2018 | Under contract | $499,000 | MRED MLS |
| 20 Jul, 2018 | Listed for sale | $499,000 | MRED MLS |
Room Specifics
Total Bedrooms: 4
Bedrooms Above Ground: 4
Bedrooms Below Ground: 0
Dimensions: —
Floor Type: Hardwood
Dimensions: —
Floor Type: Hardwood
Dimensions: —
Floor Type: Carpet
Full Bathrooms: 3
Bathroom Amenities: —
Bathroom in Basement: 1
Rooms: Den,Enclosed Porch
Basement Description: Crawl
Other Specifics
| 2 | |
| Concrete Perimeter | |
| Asphalt | |
| Patio, Porch Screened, Storms/Screens | |
| Cul-De-Sac,Landscaped,Wooded | |
| 130X172 | |
| Unfinished | |
| Full | |
| Hardwood Floors | |
| Range, Microwave, Dishwasher, Refrigerator, Washer, Dryer, Disposal, Stainless Steel Appliance(s) | |
| Not in DB | |
| Sidewalks, Street Lights, Street Paved | |
| — | |
| — | |
| Attached Fireplace Doors/Screen, Gas Log, Gas Starter |
Tax History
| Year | Property Taxes |
|---|---|
| 2013 | $7,566 |
| 2018 | $8,920 |
Contact Agent
Nearby Similar Homes
Nearby Sold Comparables
Contact Agent
Listing Provided By
john greene, Realtor









