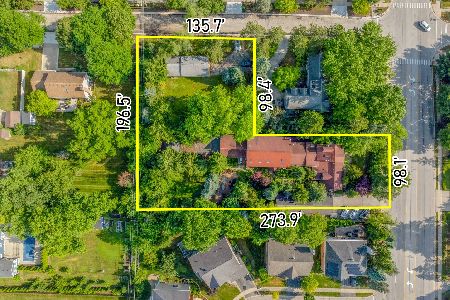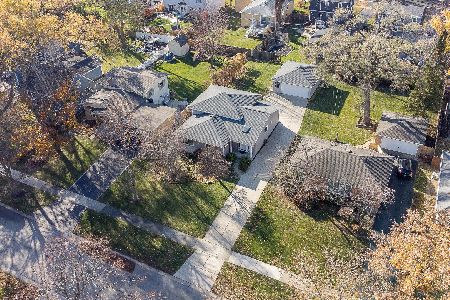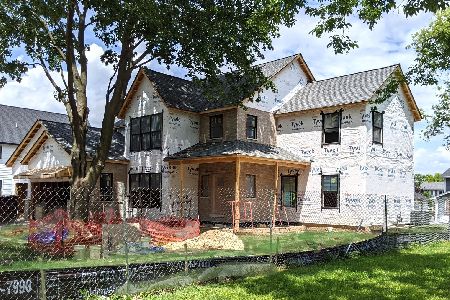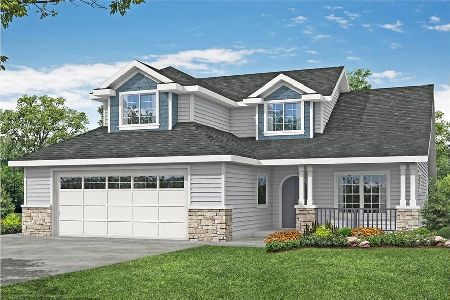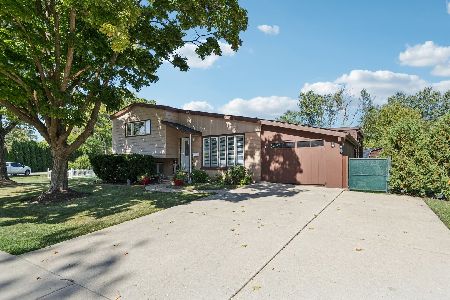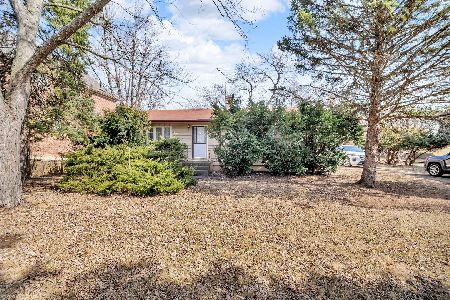11 Michigan Avenue, Palatine, Illinois 60067
$665,000
|
Sold
|
|
| Status: | Closed |
| Sqft: | 3,700 |
| Cost/Sqft: | $184 |
| Beds: | 5 |
| Baths: | 4 |
| Year Built: | 2006 |
| Property Taxes: | $16,889 |
| Days On Market: | 1804 |
| Lot Size: | 0,27 |
Description
Best Value. Tastefully Planned, One of a Kind Custom Built in 2006 All Brick Home in Award Winning School District. Perfect Blend of Traditional and Modern Taste. High 9' Ceilings, Hardwood Floors Throughout, Large Kitchen with an Island and Eating Area Overlooking Cedar Deck Where You Can Gather Your Friends and Family for Barbecue. Large Family and Living area on the Main Level. 5 Total Generous Size Bedrooms + Office/Bedroom in the Basement, 4 Full Bathrooms. 3700 sq ft living space + finished basement, 2nd floor laundry. 1st Floor bedroom and bathroom next to each other make convenient in-law arrangement. Full and Finished Basement with Heated Floors in the 2nd Kitchen and Bathroom, and Large Open Recreational Area with Extra Bonus Room that Will Keep all your Drinks and Canned Products Fresh and Cold. Dual Zone Heat/AC, 2 Water Heaters, 3 Car Garage with one Extra Deep Bay, Large Vegetable Garden in the Backyard. This Home Truly Has it All. Low Taxes to Top it Off. Just Come Over and Fall in Love!
Property Specifics
| Single Family | |
| — | |
| Traditional | |
| 2006 | |
| Full | |
| — | |
| No | |
| 0.27 |
| Cook | |
| — | |
| — / Not Applicable | |
| None | |
| Lake Michigan | |
| Public Sewer | |
| 10995599 | |
| 02233110400000 |
Nearby Schools
| NAME: | DISTRICT: | DISTANCE: | |
|---|---|---|---|
|
Grade School
Pleasant Hill Elementary School |
15 | — | |
|
Middle School
Plum Grove Junior High School |
15 | Not in DB | |
|
High School
Wm Fremd High School |
211 | Not in DB | |
Property History
| DATE: | EVENT: | PRICE: | SOURCE: |
|---|---|---|---|
| 30 Apr, 2021 | Sold | $665,000 | MRED MLS |
| 2 Mar, 2021 | Under contract | $679,900 | MRED MLS |
| 15 Feb, 2021 | Listed for sale | $679,900 | MRED MLS |
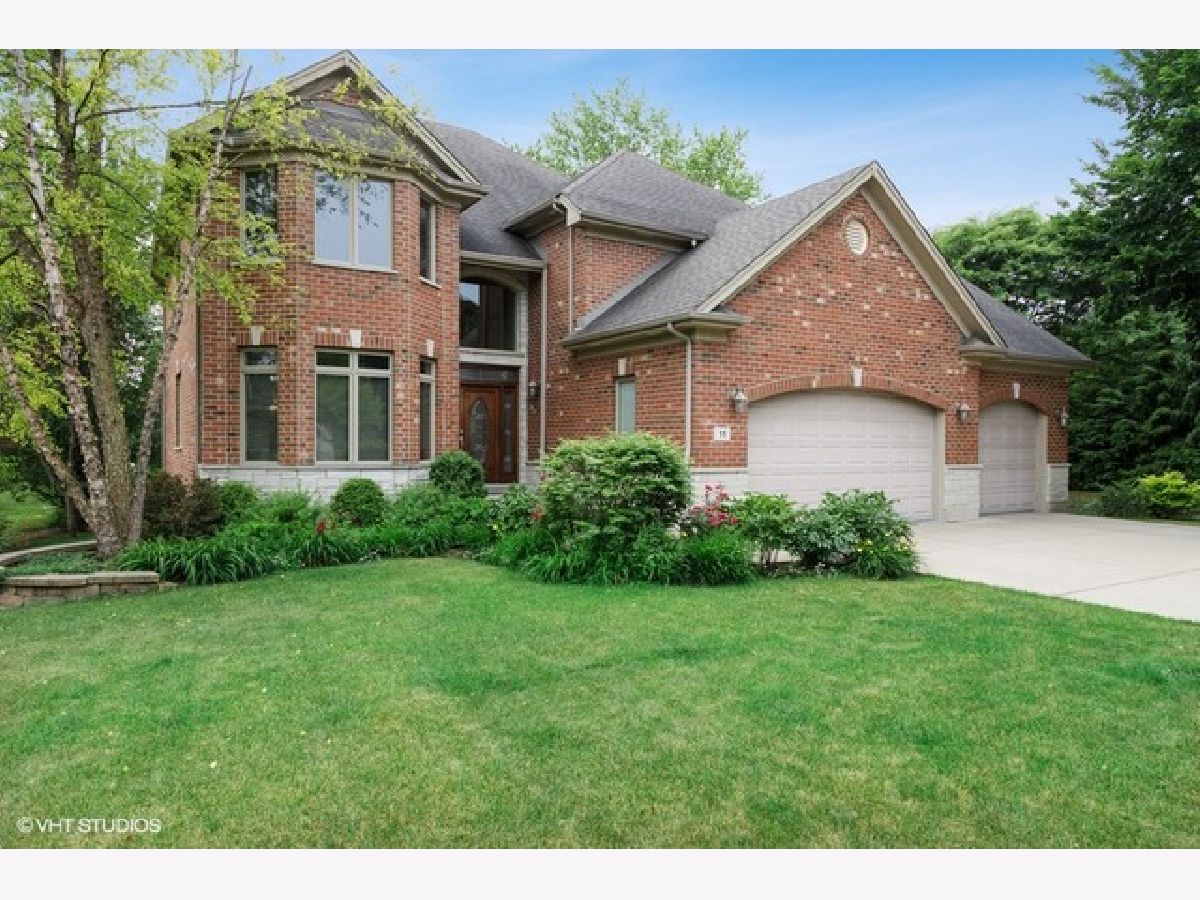
Room Specifics
Total Bedrooms: 5
Bedrooms Above Ground: 5
Bedrooms Below Ground: 0
Dimensions: —
Floor Type: Hardwood
Dimensions: —
Floor Type: Hardwood
Dimensions: —
Floor Type: Hardwood
Dimensions: —
Floor Type: —
Full Bathrooms: 4
Bathroom Amenities: Whirlpool,Separate Shower
Bathroom in Basement: 1
Rooms: Bedroom 5,Office
Basement Description: Finished
Other Specifics
| 3 | |
| Concrete Perimeter | |
| Concrete | |
| Deck | |
| Corner Lot | |
| 95 X 127 | |
| — | |
| Full | |
| Vaulted/Cathedral Ceilings, Hot Tub, Hardwood Floors, Heated Floors, First Floor Bedroom, In-Law Arrangement, Second Floor Laundry, Walk-In Closet(s) | |
| Double Oven, Microwave, Dishwasher, Refrigerator, Disposal | |
| Not in DB | |
| Sidewalks, Street Lights, Street Paved | |
| — | |
| — | |
| Wood Burning, Gas Log, Gas Starter |
Tax History
| Year | Property Taxes |
|---|---|
| 2021 | $16,889 |
Contact Agent
Nearby Similar Homes
Nearby Sold Comparables
Contact Agent
Listing Provided By
Century 21 Elm, Realtors

