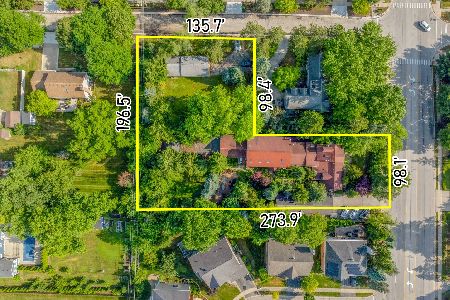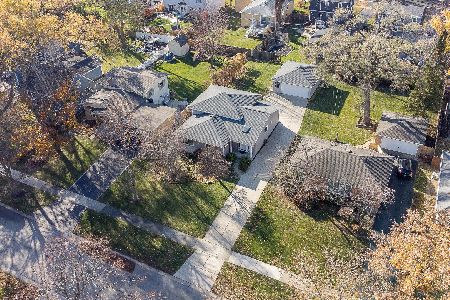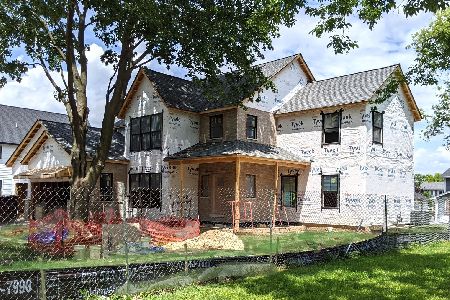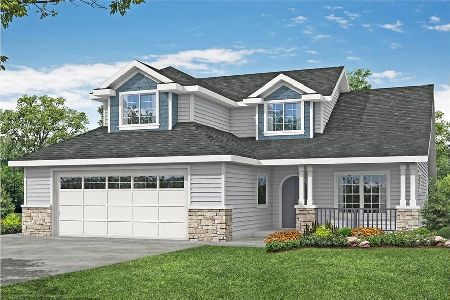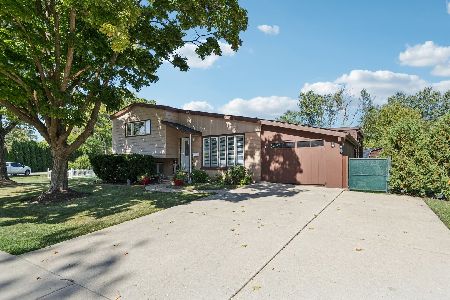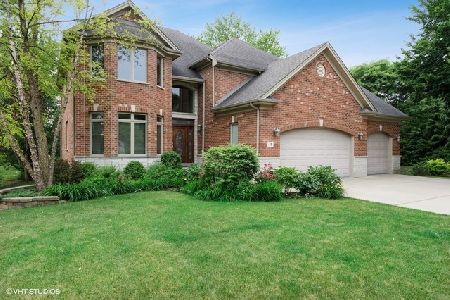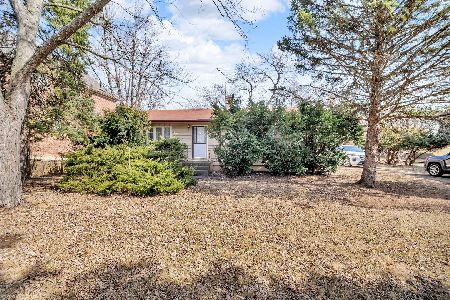16 Michigan Avenue, Palatine, Illinois 60067
$675,000
|
Sold
|
|
| Status: | Closed |
| Sqft: | 3,596 |
| Cost/Sqft: | $199 |
| Beds: | 4 |
| Baths: | 4 |
| Year Built: | 2006 |
| Property Taxes: | $14,318 |
| Days On Market: | 3941 |
| Lot Size: | 0,00 |
Description
Gorgeous, well located, & loaded w/ high-end features: Brazilian cherry floors, gourmet quartz/maple/SS kitchen, big walk-in pantry, 9' & tray ceilings, spacious master w/ ultra bath & WIC, 1st floor den, sunroom, mud room w/ sink, 2nd flr laundry rm, zoned HVAC, underground sprinklers, fenced yard backing to open space, brick paver patio, amazing finished Eng bsmt w/ full bath, wet bar, & more! Top schools: all 10s!
Property Specifics
| Single Family | |
| — | |
| — | |
| 2006 | |
| Full,English | |
| CUSTOM | |
| No | |
| — |
| Cook | |
| — | |
| 0 / Not Applicable | |
| None | |
| Lake Michigan | |
| Public Sewer | |
| 08888273 | |
| 02233090180000 |
Nearby Schools
| NAME: | DISTRICT: | DISTANCE: | |
|---|---|---|---|
|
Grade School
Pleasant Hill Elementary School |
15 | — | |
|
Middle School
Plum Grove Junior High School |
15 | Not in DB | |
|
High School
Wm Fremd High School |
211 | Not in DB | |
Property History
| DATE: | EVENT: | PRICE: | SOURCE: |
|---|---|---|---|
| 24 Apr, 2009 | Sold | $267,000 | MRED MLS |
| 16 Feb, 2009 | Under contract | $289,900 | MRED MLS |
| 25 Nov, 2008 | Listed for sale | $289,900 | MRED MLS |
| 30 Jul, 2015 | Sold | $675,000 | MRED MLS |
| 14 May, 2015 | Under contract | $716,000 | MRED MLS |
| — | Last price change | $729,700 | MRED MLS |
| 11 Apr, 2015 | Listed for sale | $729,700 | MRED MLS |
| 1 Jun, 2016 | Sold | $350,500 | MRED MLS |
| 21 Mar, 2016 | Under contract | $364,900 | MRED MLS |
| 16 Mar, 2016 | Listed for sale | $364,900 | MRED MLS |
| 10 Jul, 2025 | Sold | $945,000 | MRED MLS |
| 26 May, 2025 | Under contract | $875,000 | MRED MLS |
| 21 May, 2025 | Listed for sale | $875,000 | MRED MLS |
Room Specifics
Total Bedrooms: 4
Bedrooms Above Ground: 4
Bedrooms Below Ground: 0
Dimensions: —
Floor Type: Carpet
Dimensions: —
Floor Type: Carpet
Dimensions: —
Floor Type: Carpet
Full Bathrooms: 4
Bathroom Amenities: Whirlpool,Separate Shower,Double Sink
Bathroom in Basement: 1
Rooms: Den,Foyer,Mud Room,Recreation Room,Sun Room
Basement Description: Finished
Other Specifics
| 3 | |
| Concrete Perimeter | |
| Concrete | |
| Patio | |
| Fenced Yard | |
| 89 X 102 | |
| — | |
| Full | |
| Bar-Wet, Hardwood Floors, Second Floor Laundry | |
| Double Oven, Microwave, Dishwasher, Refrigerator, Washer, Dryer, Disposal, Stainless Steel Appliance(s) | |
| Not in DB | |
| — | |
| — | |
| — | |
| — |
Tax History
| Year | Property Taxes |
|---|---|
| 2009 | $8,951 |
| 2015 | $14,318 |
| 2016 | $9,255 |
| 2025 | $17,279 |
Contact Agent
Nearby Similar Homes
Nearby Sold Comparables
Contact Agent
Listing Provided By
Century 21 Roberts & Andrews

