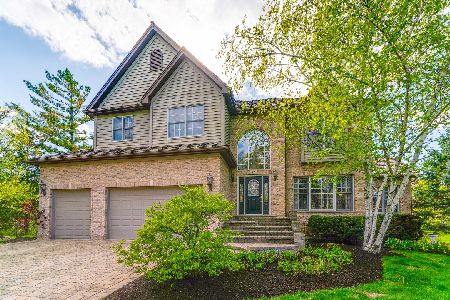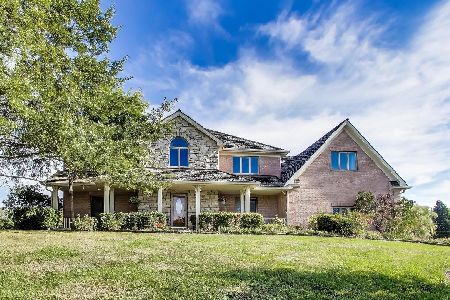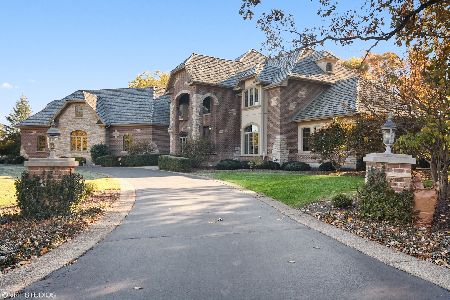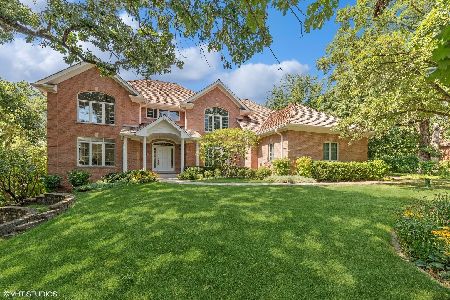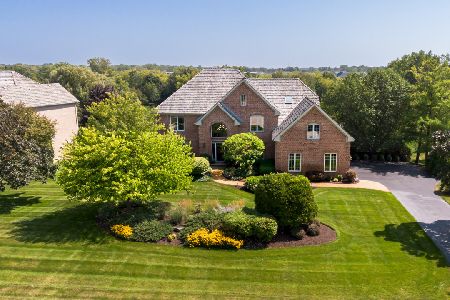11 Middletree Lane, Hawthorn Woods, Illinois 60047
$440,000
|
Sold
|
|
| Status: | Closed |
| Sqft: | 2,654 |
| Cost/Sqft: | $169 |
| Beds: | 3 |
| Baths: | 3 |
| Year Built: | 1994 |
| Property Taxes: | $12,535 |
| Days On Market: | 1953 |
| Lot Size: | 0,94 |
Description
This is it! Beautifully upgraded expansive brick and cedar ranch home with unbelievable pride in ownership throughout. Follow the long, winding driveway to a large, 3 car garage featuring dramatic curb appeal & nestled strategically within natures arms. This beauty offers an ideal floor plan with soaring ceilings, stylish interior, exotic granite, accent columns, plush carpeting, fresh paint and neutral decor throughout. Bright sunshine fills the house from the long, scenic, oversized windows with solid wood casings. A fabulous 2-story foyer gives you a warm welcome and leads to a formal living and dining room with tray ceiling. Entertain flawlessly in your family room with cathedral ceiling, gorgeous, all brick floor to ceiling fireplace and a wall of windows that overlooks the yard. The sizeable Gourmet kitchen boasts oversized ceramic tiles, an island with sink, pendant lights, granite countertops, stainless steel appliances, tons of cabinet space, tray ceiling & a roomy eat-in area with stunning outdoor views. Main level laundry and powder rooms are very convenient. The huge master bedroom has a dramatic ceiling, carpeted flooring, giant walk-in closet and a trending, brand new, full master bathroom with modern finishes including a dual sink, princess tub and separate shower. Additional 2 bedrooms are equally spacious with closet organizers. An enormous, unfinished basement is waiting for your personal touches. Ideally nestled in this unreal, private, wooded lot with that lets you enjoy nature every day! Perfect location, just a short walk to Spenser Loomis schools and all the shopping and entertainment on Rt. 12. Don't miss out!
Property Specifics
| Single Family | |
| — | |
| — | |
| 1994 | |
| Full | |
| — | |
| No | |
| 0.94 |
| Lake | |
| — | |
| — / Not Applicable | |
| None | |
| Private Well | |
| Septic-Private | |
| 10818653 | |
| 14053020320000 |
Nearby Schools
| NAME: | DISTRICT: | DISTANCE: | |
|---|---|---|---|
|
Grade School
Spencer Loomis Elementary School |
95 | — | |
|
Middle School
Lake Zurich Middle - N Campus |
95 | Not in DB | |
|
High School
Lake Zurich High School |
95 | Not in DB | |
Property History
| DATE: | EVENT: | PRICE: | SOURCE: |
|---|---|---|---|
| 2 Oct, 2020 | Sold | $440,000 | MRED MLS |
| 15 Aug, 2020 | Under contract | $449,000 | MRED MLS |
| 14 Aug, 2020 | Listed for sale | $449,000 | MRED MLS |
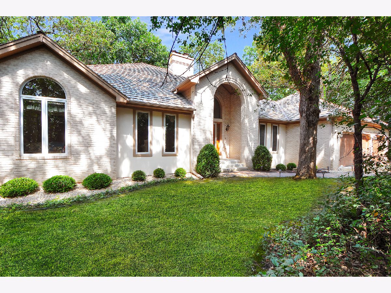
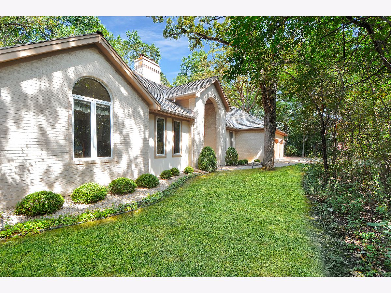
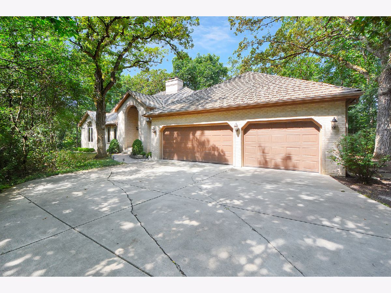
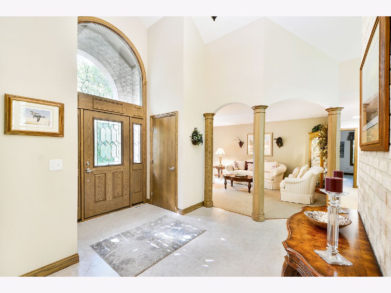
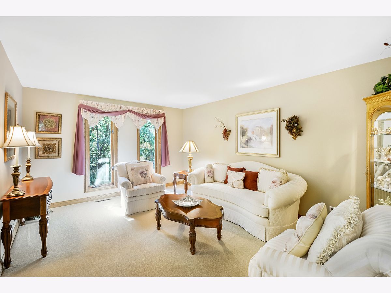
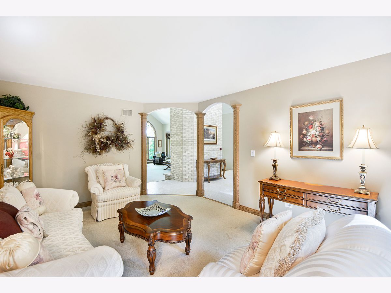
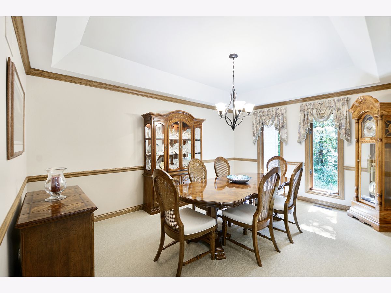
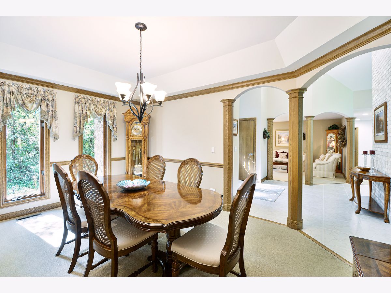
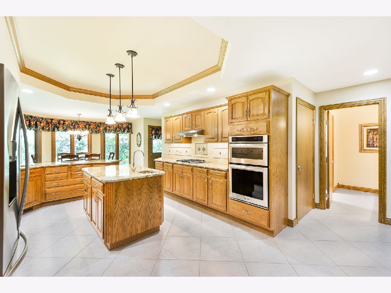
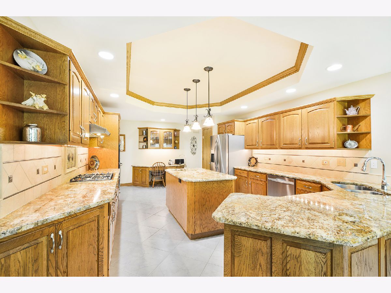
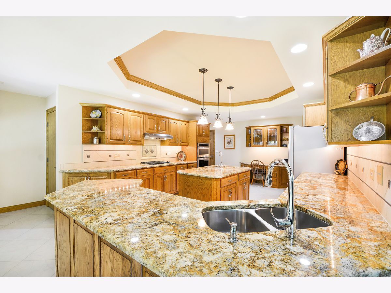
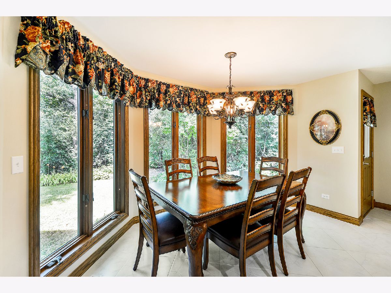
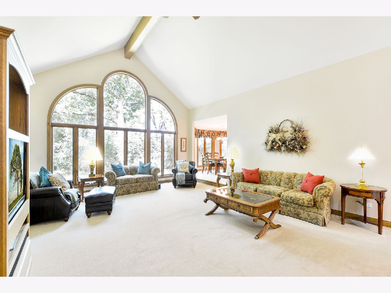
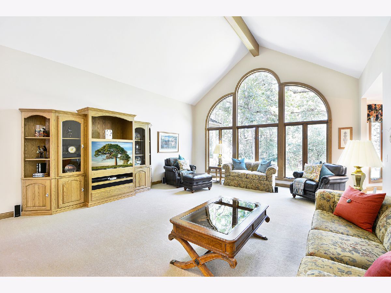
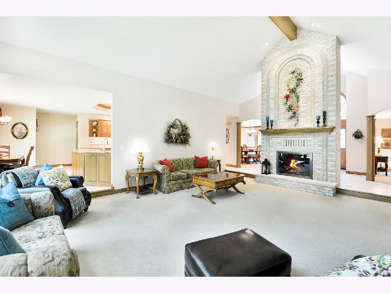
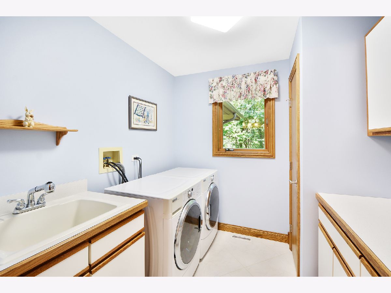
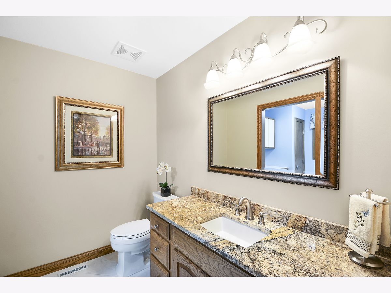

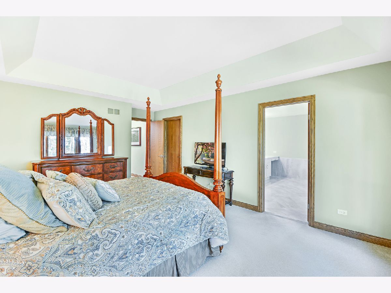
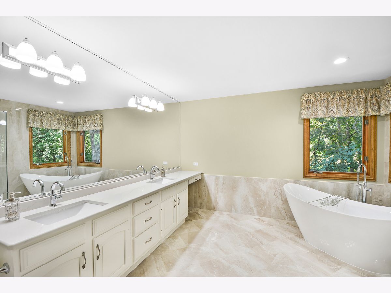
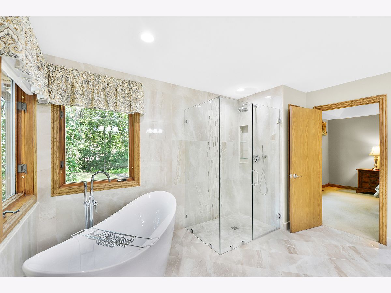

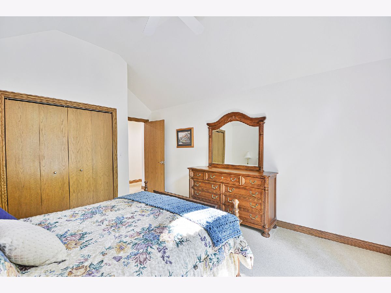
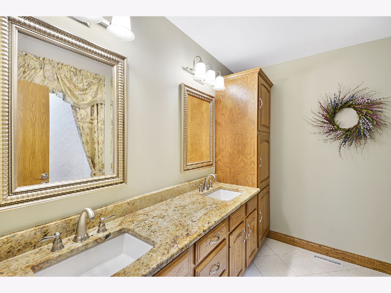

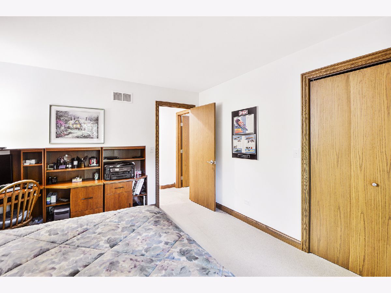
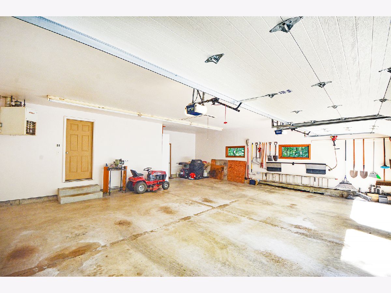
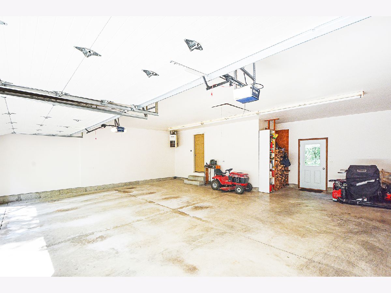
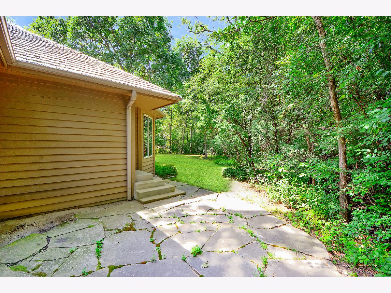
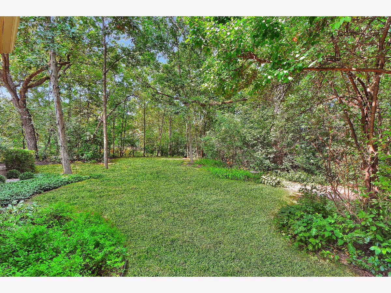
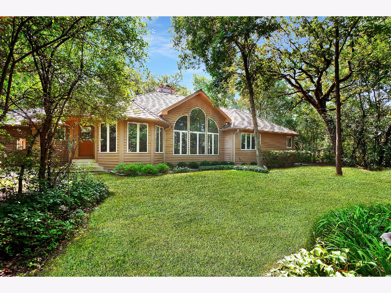
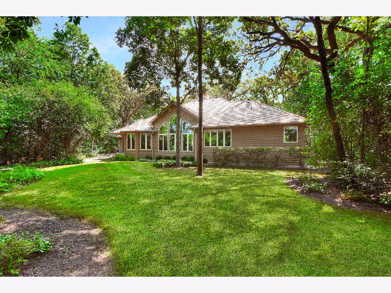
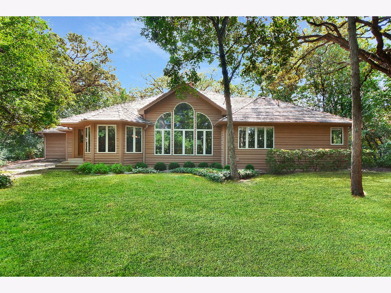
Room Specifics
Total Bedrooms: 3
Bedrooms Above Ground: 3
Bedrooms Below Ground: 0
Dimensions: —
Floor Type: Carpet
Dimensions: —
Floor Type: Carpet
Full Bathrooms: 3
Bathroom Amenities: Separate Shower,Double Sink
Bathroom in Basement: 0
Rooms: Foyer,Eating Area,Walk In Closet
Basement Description: Unfinished
Other Specifics
| 3 | |
| — | |
| — | |
| Patio, Storms/Screens | |
| Wooded,Mature Trees | |
| 135X257X160X74X39X228 | |
| — | |
| Full | |
| Vaulted/Cathedral Ceilings, First Floor Laundry, Walk-In Closet(s) | |
| Range, Microwave, Dishwasher, Refrigerator, Washer, Dryer, Stainless Steel Appliance(s) | |
| Not in DB | |
| — | |
| — | |
| — | |
| — |
Tax History
| Year | Property Taxes |
|---|---|
| 2020 | $12,535 |
Contact Agent
Nearby Similar Homes
Nearby Sold Comparables
Contact Agent
Listing Provided By
Helen Oliveri Real Estate

