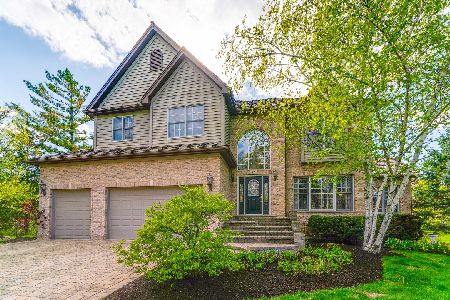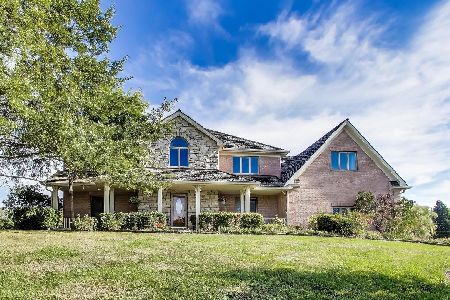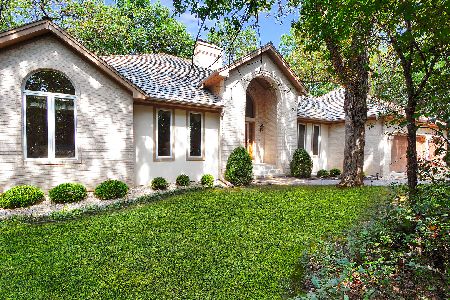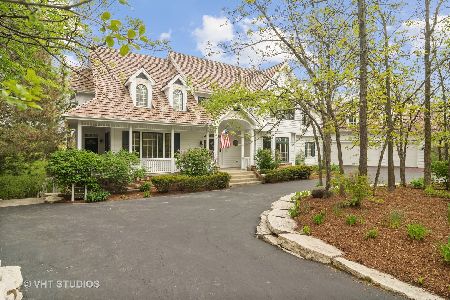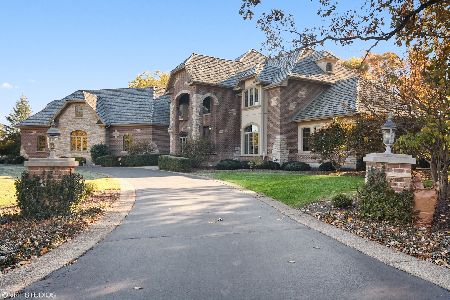17 Middletree Lane, Hawthorn Woods, Illinois 60047
$737,000
|
Sold
|
|
| Status: | Closed |
| Sqft: | 4,502 |
| Cost/Sqft: | $144 |
| Beds: | 4 |
| Baths: | 5 |
| Year Built: | 1997 |
| Property Taxes: | $17,345 |
| Days On Market: | 843 |
| Lot Size: | 0,92 |
Description
This custom built home is cocooned in a private haven of verdant landscapes and mature trees. There is an abundance of natural light that cascades through strategically placed windows. Seamlessly transitioning from the kitchen is the open-concept living area. The living room, featuring a fireplace, becomes a cozy retreat on chilly evenings, while the generous use of glass creates an effortless connection with the outdoors. There is a first floor office conveniently located off the kitchen. Head upstairs using either staircase to the master suite complete with walk-in closet. The master bath features a whirlpool tub and double sinks. Every bedroom upstairs has an adjoining full bath. The second bedroom also features a walk-in closet. The 3rd and 4th bedroom share a Jack-and-Jill style bathroom which features both a shower and a shower/tub. The forth bedroom again features a large walk-in closet connected to the crawlspace. Step out to the backyard - an oasis of relaxation. This home features both a patio and a deck. The home boasts a whole house intercom system, vacuum, surge protection and security system. The basement features a full walk out option with beautiful windows, providing a beautiful view to the gorgeous wooded backyard and wildflowers. The basement also includes a full bath! Parking is a breeze with the three-car garage, accommodating vehicles and storage needs with ease. Situated in a prime location, you'll revel in the tranquility of suburban living while being mere moments away from upscale dining, shopping, and entertainment.
Property Specifics
| Single Family | |
| — | |
| — | |
| 1997 | |
| — | |
| — | |
| No | |
| 0.92 |
| Lake | |
| — | |
| — / Not Applicable | |
| — | |
| — | |
| — | |
| 11868594 | |
| 14081060070000 |
Nearby Schools
| NAME: | DISTRICT: | DISTANCE: | |
|---|---|---|---|
|
Grade School
Spencer Loomis Elementary School |
95 | — | |
|
Middle School
Lake Zurich Middle - N Campus |
95 | Not in DB | |
|
High School
Lake Zurich High School |
95 | Not in DB | |
Property History
| DATE: | EVENT: | PRICE: | SOURCE: |
|---|---|---|---|
| 5 Oct, 2023 | Sold | $737,000 | MRED MLS |
| 7 Sep, 2023 | Under contract | $650,000 | MRED MLS |
| 29 Aug, 2023 | Listed for sale | $650,000 | MRED MLS |
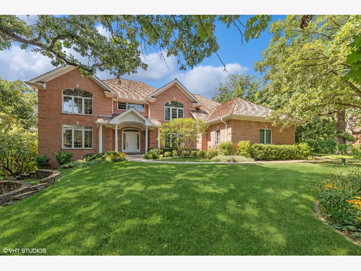
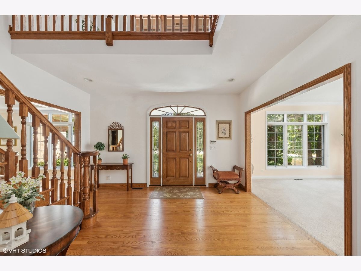
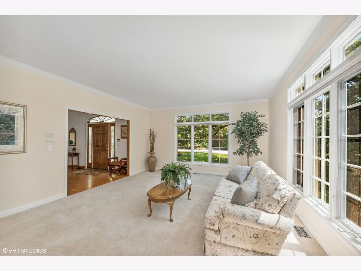
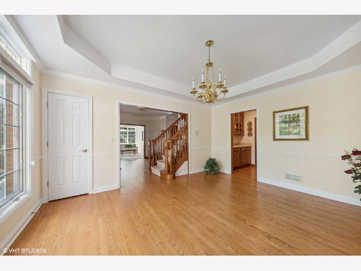
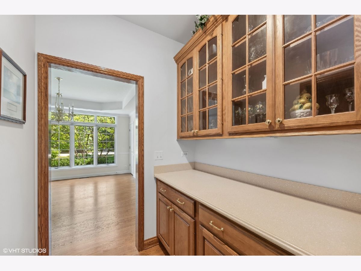
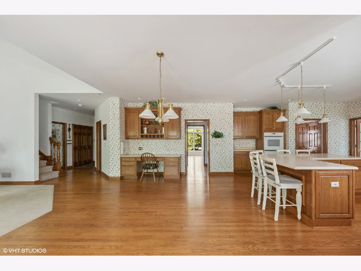
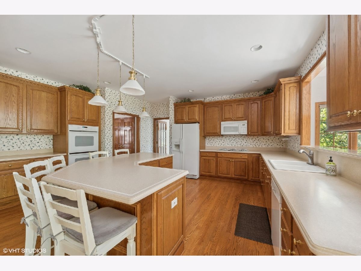
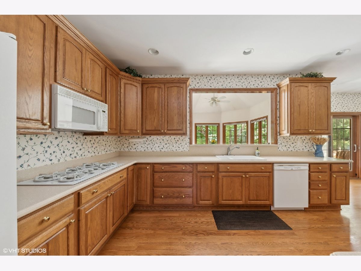
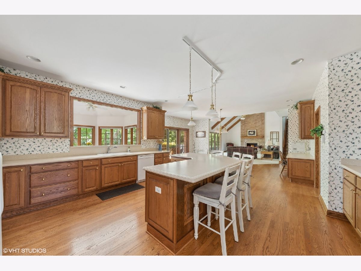
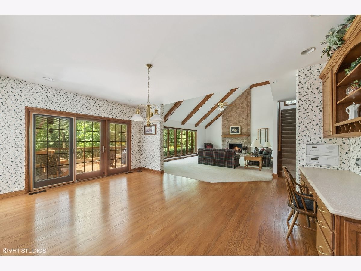
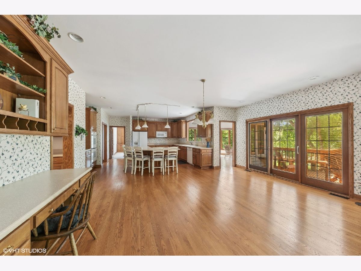
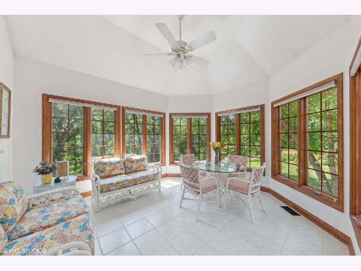
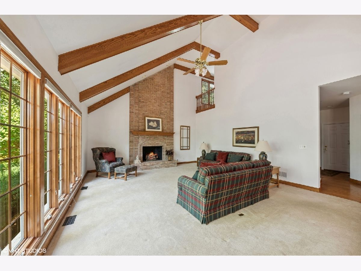
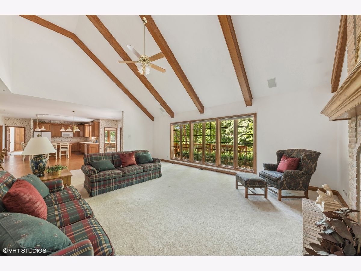
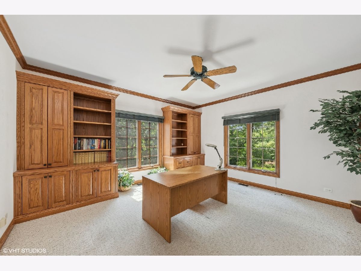
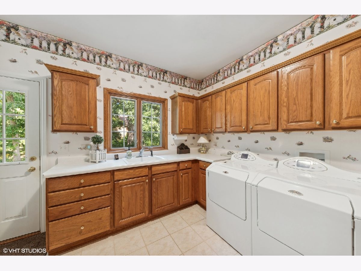
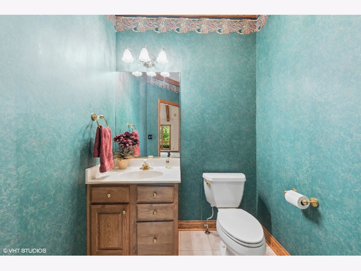
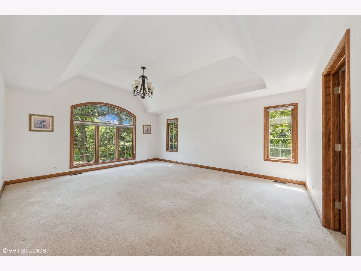
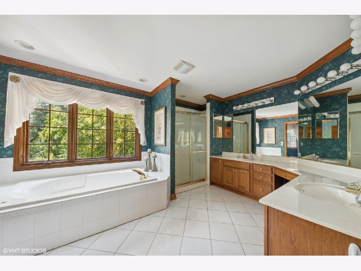
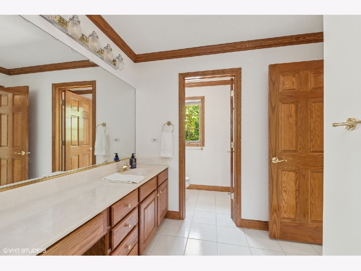
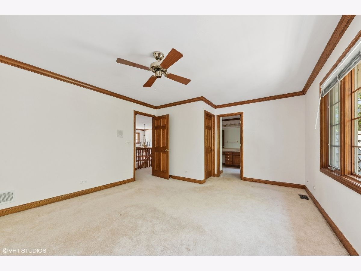
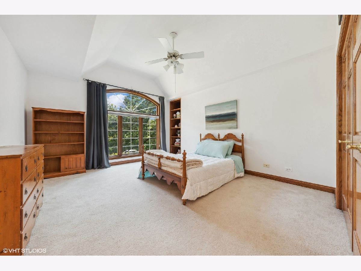
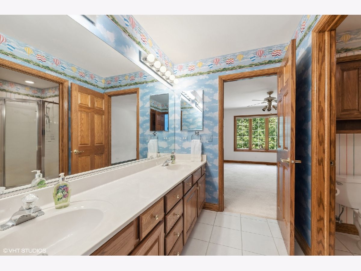
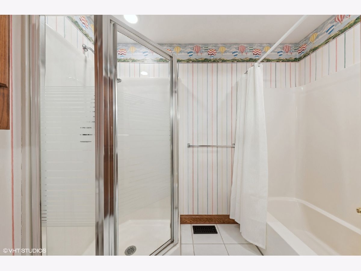
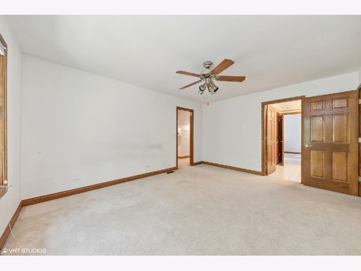
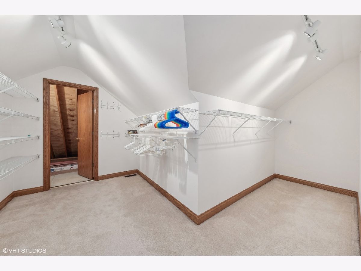
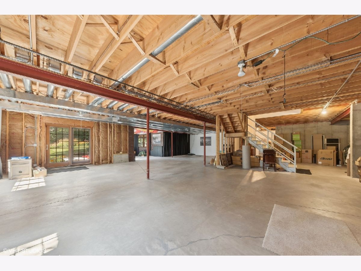
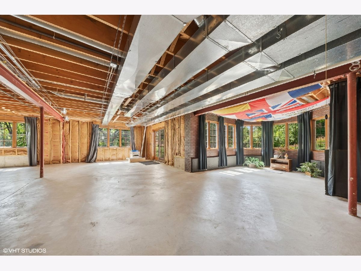
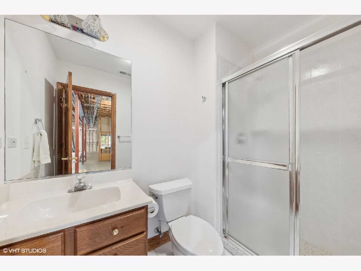
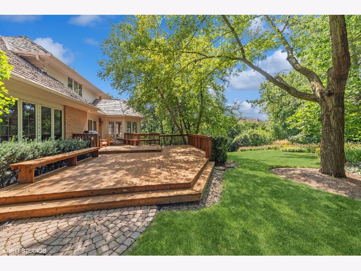
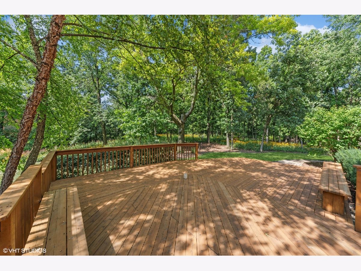
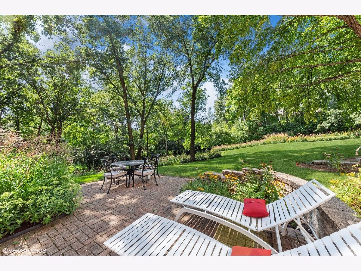
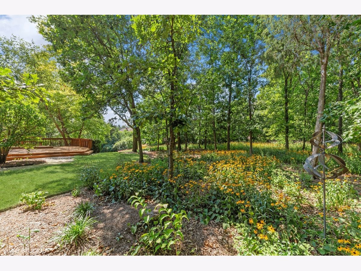
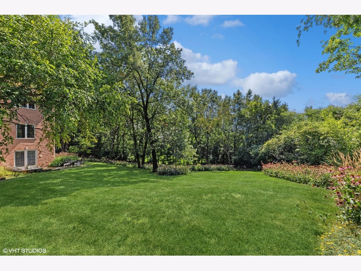
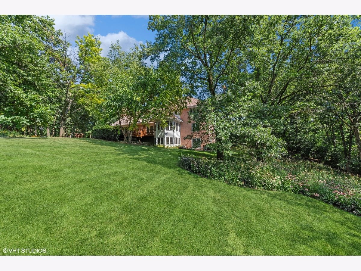
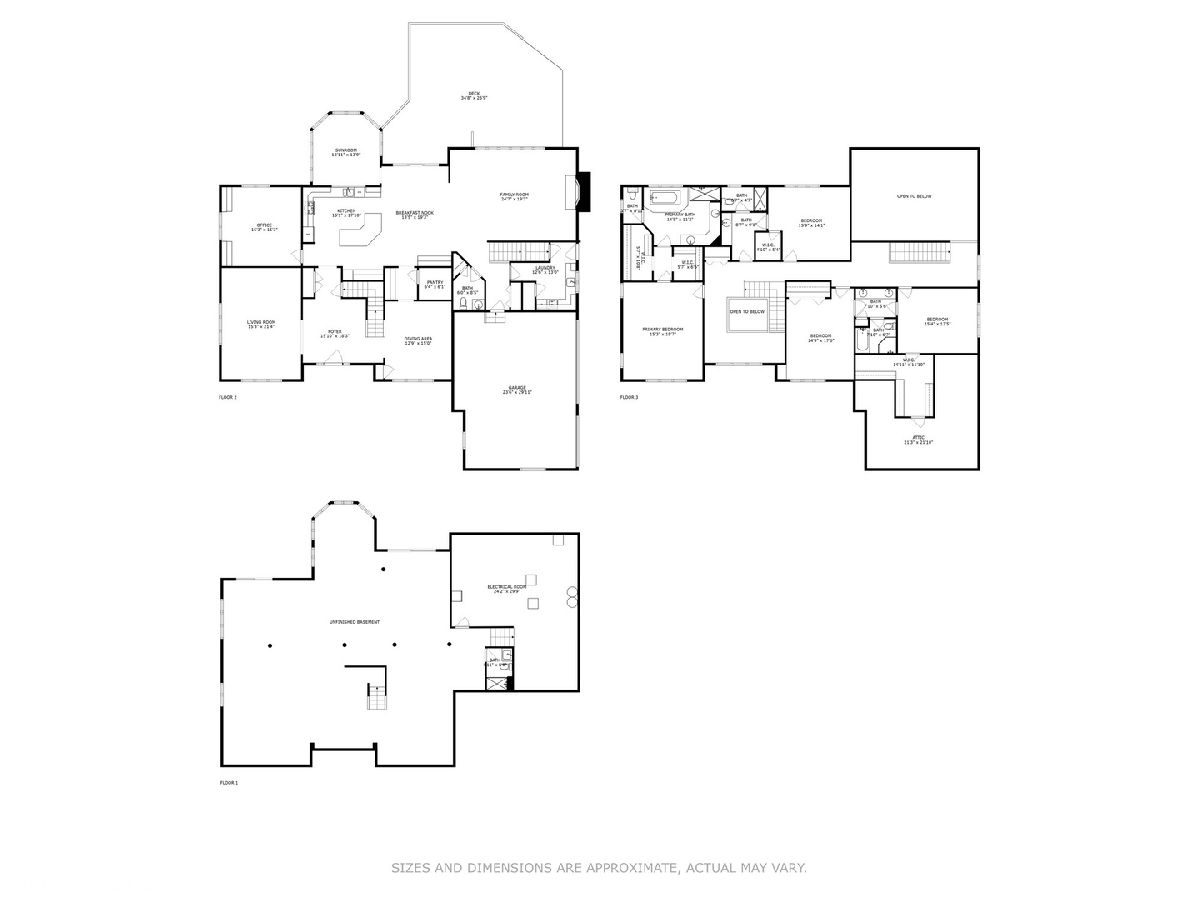
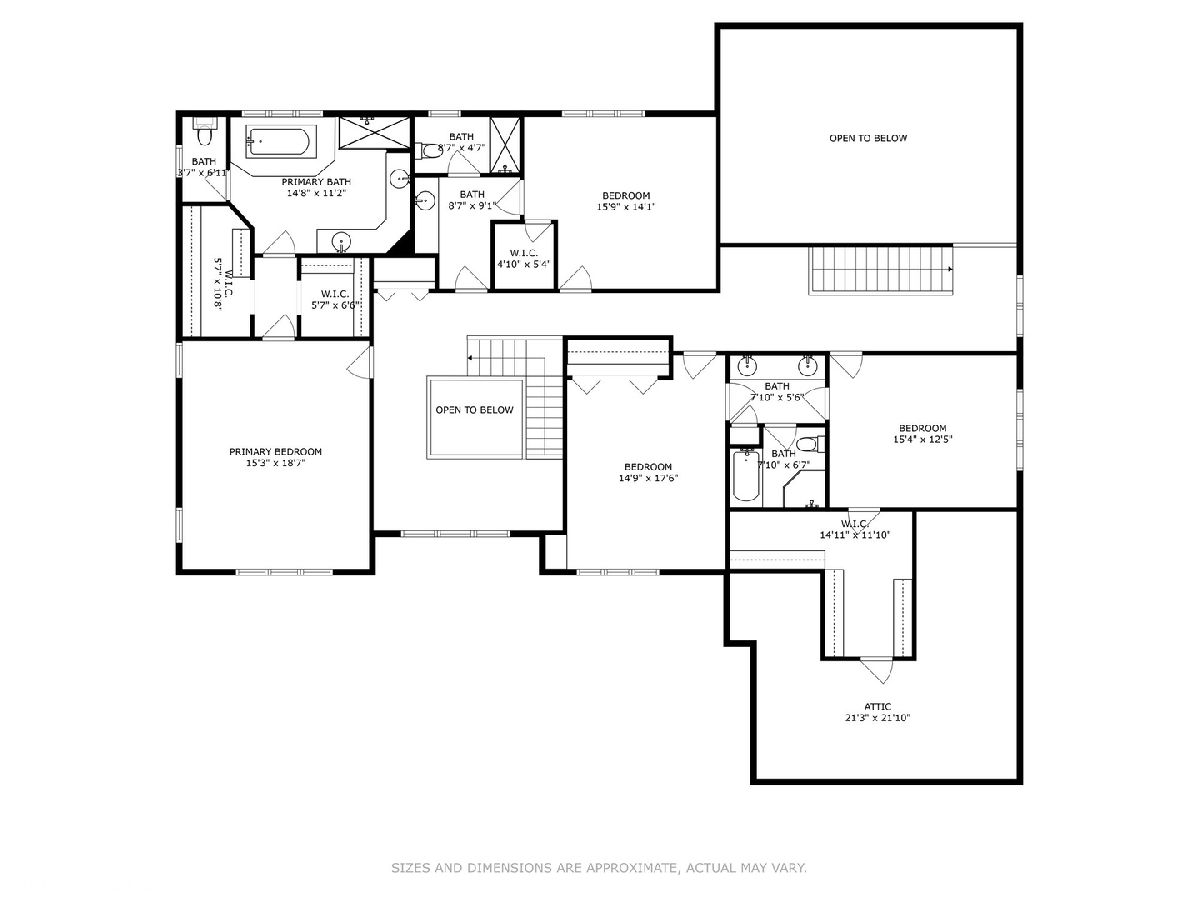
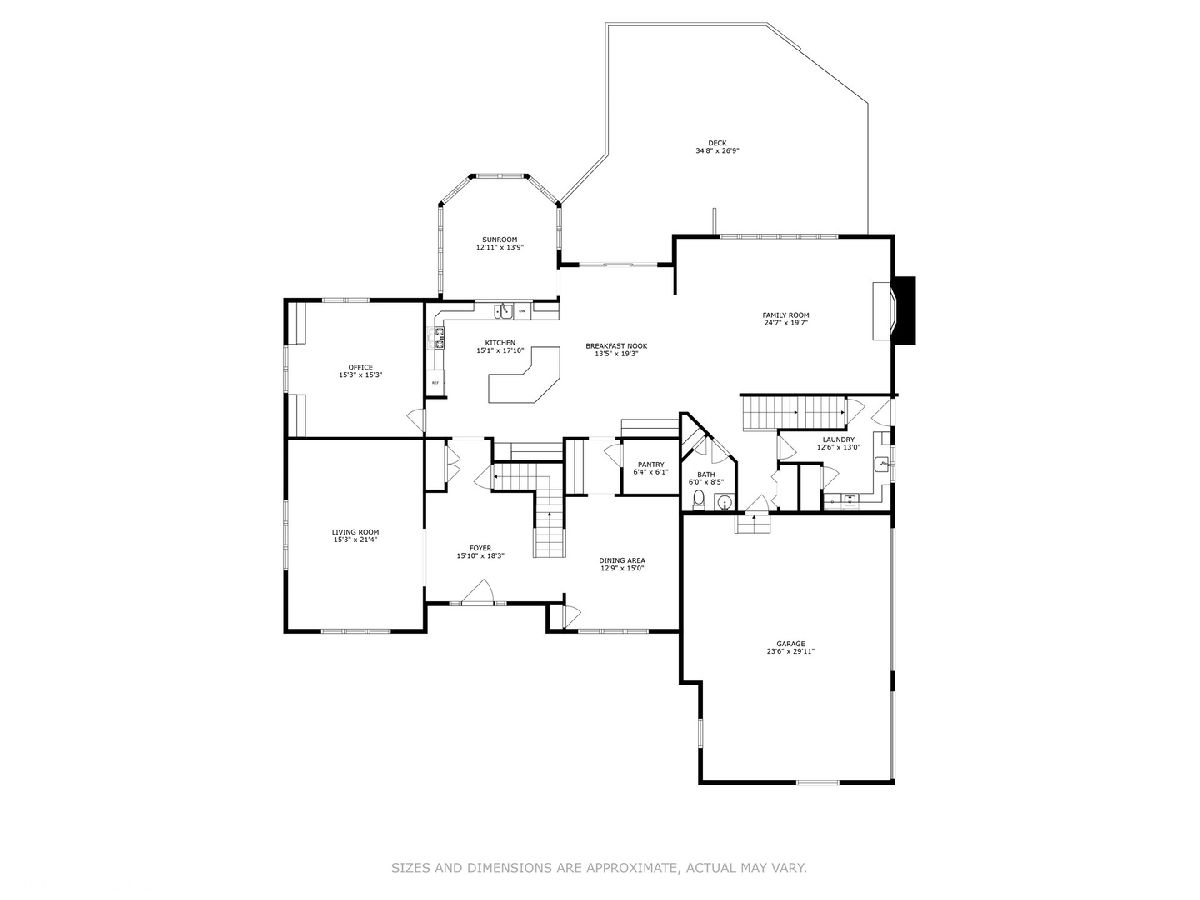
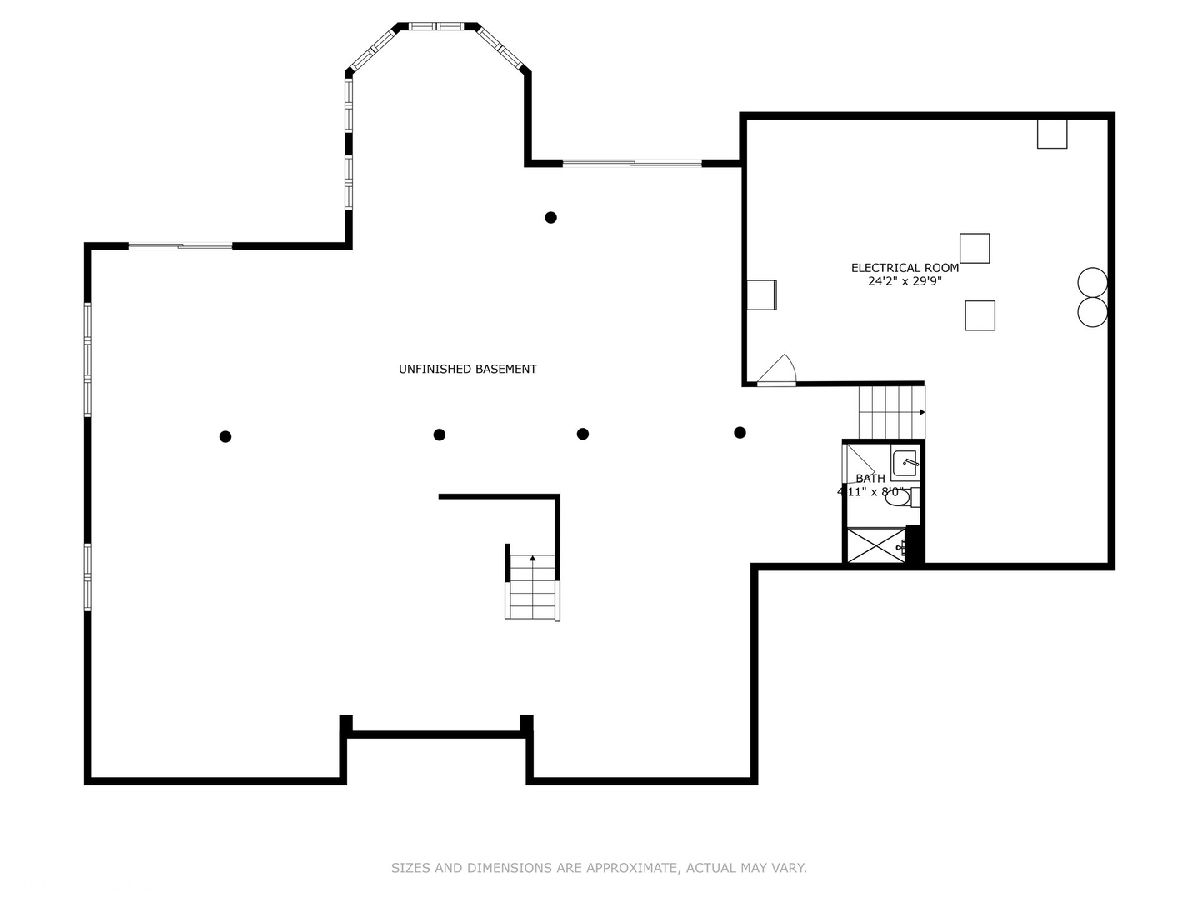
Room Specifics
Total Bedrooms: 4
Bedrooms Above Ground: 4
Bedrooms Below Ground: 0
Dimensions: —
Floor Type: —
Dimensions: —
Floor Type: —
Dimensions: —
Floor Type: —
Full Bathrooms: 5
Bathroom Amenities: Whirlpool,Separate Shower,Double Sink
Bathroom in Basement: 1
Rooms: —
Basement Description: Unfinished
Other Specifics
| 3 | |
| — | |
| Asphalt | |
| — | |
| — | |
| 191 X 175 X 74 X 158 X 211 | |
| — | |
| — | |
| — | |
| — | |
| Not in DB | |
| — | |
| — | |
| — | |
| — |
Tax History
| Year | Property Taxes |
|---|---|
| 2023 | $17,345 |
Contact Agent
Nearby Similar Homes
Nearby Sold Comparables
Contact Agent
Listing Provided By
Compass

