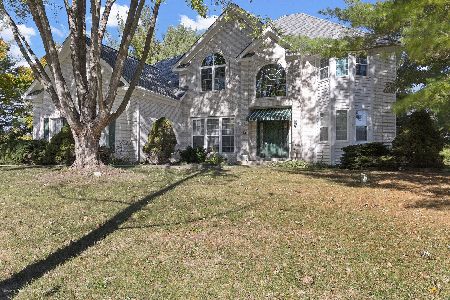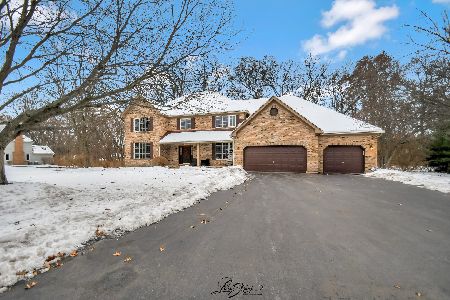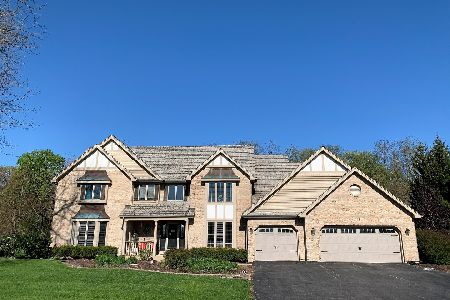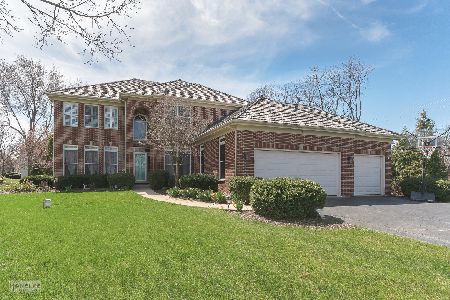11 Oak Creek Drive, Yorkville, Illinois 60560
$392,000
|
Sold
|
|
| Status: | Closed |
| Sqft: | 3,712 |
| Cost/Sqft: | $114 |
| Beds: | 5 |
| Baths: | 3 |
| Year Built: | 1990 |
| Property Taxes: | $10,873 |
| Days On Market: | 2179 |
| Lot Size: | 1,02 |
Description
This home simply shines! This white brick & cedar classic in desirable Oak Creek sits on a 1+ acre lot backing to the woods and is anything but ordinary inside! This home has wonderful detailing and "Pottery Barn Styling" throughout! The dream kitchen has been updated with new cabinetry, granite counters, a large island with seating, newer stainless appliances, double ovens, work desk area, table space, doors to the deck and is open to the family room! The gracious two story foyer features hardwood floors, an open staircase to the second floor, and is flanked by the formal living & dining room (with Butler's Pantry) on either side. The family room has fabulous lighting with an abundance of windows, 2 skylights above the triangular 'sun room' alcove and a cozy brick fireplace with gas logs. Down the hallway, just off the kitchen is a true 5th bedroom, next door to a full bath with a granite topped footed vanity & step-in shower and across the hall is the 1st floor laundry room, with a door to the yard. Upstairs is the luxurious Master Bedroom with it's own balcony, a wall of windows, and a private vaulted bath with skylight, whirlpool tub, separate tile shower, and granite counters with dual sinks. Another bedroom is actually a suite with it's own sitting room & window seat! Each of the 2nd floor bedrooms has it's own unique feature. The hall bath is also vaulted with a skylight, has a 6' granite vanity, a tile surround tub/shower, and has tile flooring. The basement has a large recreation room with a wet bar, and a home theater room. There is a large storage room and a utility room. The yard is stunning! There is a large deck for entertaining, which has a private view of the lovely "English" garden with fruit trees, berries, & raised planting beds for vegetables. A stamped concrete path leads to the arbor covered fire-pit. All of this and a three car garage! The icing on the cake is the BRAND NEW ROOF & SKYLIGHTS! Oak Creek offers a private pool w/ lifeguards, a renovated clubhouse, tennis courts, pickleball, pond and nature path. MOVE IN CONDITION!
Property Specifics
| Single Family | |
| — | |
| Traditional | |
| 1990 | |
| Full | |
| — | |
| No | |
| 1.02 |
| Kendall | |
| Oak Creek Estates | |
| 105 / Monthly | |
| Insurance,Clubhouse,Pool | |
| Private Well | |
| Septic-Private | |
| 10631707 | |
| 0226401002 |
Property History
| DATE: | EVENT: | PRICE: | SOURCE: |
|---|---|---|---|
| 4 Sep, 2020 | Sold | $392,000 | MRED MLS |
| 21 Jul, 2020 | Under contract | $424,900 | MRED MLS |
| — | Last price change | $424,900 | MRED MLS |
| 7 Feb, 2020 | Listed for sale | $424,900 | MRED MLS |
Room Specifics
Total Bedrooms: 5
Bedrooms Above Ground: 5
Bedrooms Below Ground: 0
Dimensions: —
Floor Type: Carpet
Dimensions: —
Floor Type: Carpet
Dimensions: —
Floor Type: Carpet
Dimensions: —
Floor Type: —
Full Bathrooms: 3
Bathroom Amenities: Whirlpool,Separate Shower,Double Sink
Bathroom in Basement: 0
Rooms: Bedroom 5,Foyer,Recreation Room,Sitting Room,Storage,Heated Sun Room,Theatre Room
Basement Description: Partially Finished,Egress Window
Other Specifics
| 3 | |
| Concrete Perimeter | |
| Concrete | |
| Deck, Porch, Storms/Screens, Fire Pit | |
| Wooded,Mature Trees | |
| 195.65 X 230 X 195.65 X 23 | |
| Unfinished | |
| Full | |
| Vaulted/Cathedral Ceilings, Skylight(s), Bar-Wet, Hardwood Floors, First Floor Bedroom, First Floor Laundry, First Floor Full Bath, Built-in Features, Walk-In Closet(s) | |
| Double Oven, Dishwasher, Refrigerator, Washer, Dryer, Disposal, Stainless Steel Appliance(s), Cooktop, Water Softener Owned | |
| Not in DB | |
| Clubhouse, Park, Pool, Tennis Court(s), Street Paved | |
| — | |
| — | |
| Gas Log |
Tax History
| Year | Property Taxes |
|---|---|
| 2020 | $10,873 |
Contact Agent
Nearby Similar Homes
Nearby Sold Comparables
Contact Agent
Listing Provided By
Coldwell Banker Real Estate Group







