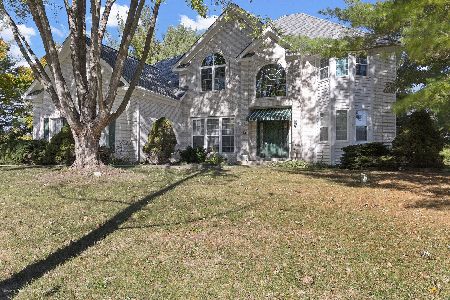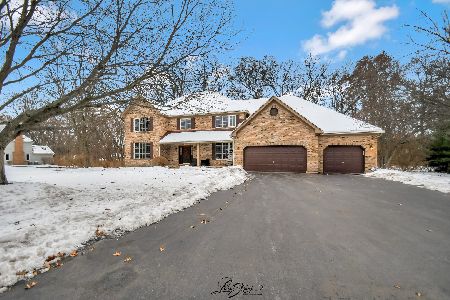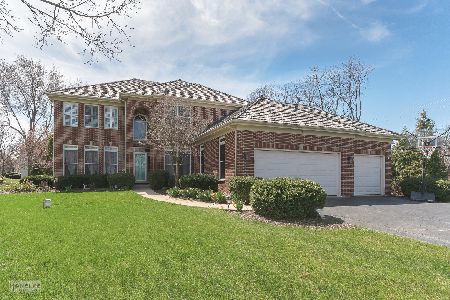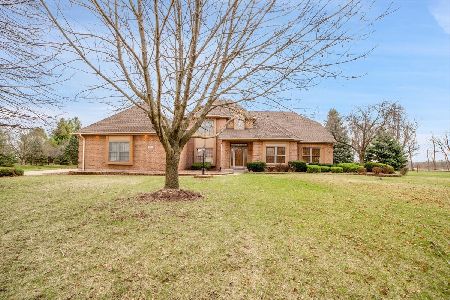3 Oak Creek Drive, Yorkville, Illinois 60560
$325,000
|
Sold
|
|
| Status: | Closed |
| Sqft: | 3,200 |
| Cost/Sqft: | $106 |
| Beds: | 4 |
| Baths: | 3 |
| Year Built: | 2002 |
| Property Taxes: | $9,942 |
| Days On Market: | 5421 |
| Lot Size: | 1,00 |
Description
It's perfect! New paint, carpet, & hrdwd flrs.Upgraded appl, granite counters, .Wonderful ldry rm w/ cabinets & corian counter.Butler Pantry w/granite .Auto shades in fmly rm w/FP.Plantation shutters in Mstr suite. Current loft has closet, owners will credit $2,500 at close to convert to 4th bdrm. Part fin bsmt with 4 person sauna.Security/Fire Sys.Exterior hosts sprklr,invisible fence,deck w/hot tub,paver patio.
Property Specifics
| Single Family | |
| — | |
| Colonial | |
| 2002 | |
| Full | |
| — | |
| No | |
| 1 |
| Kendall | |
| Oak Creek Estates | |
| 85 / Monthly | |
| Clubhouse,Pool,Other | |
| Private Well | |
| Septic-Private | |
| 07762514 | |
| 0226401001 |
Property History
| DATE: | EVENT: | PRICE: | SOURCE: |
|---|---|---|---|
| 14 Sep, 2011 | Sold | $325,000 | MRED MLS |
| 19 Jun, 2011 | Under contract | $340,000 | MRED MLS |
| — | Last price change | $360,000 | MRED MLS |
| 24 Mar, 2011 | Listed for sale | $360,000 | MRED MLS |
| 3 Jul, 2013 | Sold | $325,000 | MRED MLS |
| 31 May, 2013 | Under contract | $325,000 | MRED MLS |
| — | Last price change | $349,900 | MRED MLS |
| 20 Jan, 2013 | Listed for sale | $375,000 | MRED MLS |
| 19 Aug, 2016 | Sold | $335,000 | MRED MLS |
| 11 Jul, 2016 | Under contract | $349,900 | MRED MLS |
| — | Last price change | $399,900 | MRED MLS |
| 19 Apr, 2016 | Listed for sale | $424,900 | MRED MLS |
| 24 May, 2018 | Sold | $335,000 | MRED MLS |
| 27 Mar, 2018 | Under contract | $349,900 | MRED MLS |
| 11 Dec, 2017 | Listed for sale | $349,900 | MRED MLS |
| 26 Aug, 2024 | Sold | $485,000 | MRED MLS |
| 25 Jun, 2024 | Under contract | $499,900 | MRED MLS |
| 18 Jun, 2024 | Listed for sale | $499,900 | MRED MLS |
Room Specifics
Total Bedrooms: 4
Bedrooms Above Ground: 4
Bedrooms Below Ground: 0
Dimensions: —
Floor Type: Carpet
Dimensions: —
Floor Type: Hardwood
Dimensions: —
Floor Type: Carpet
Full Bathrooms: 3
Bathroom Amenities: —
Bathroom in Basement: 0
Rooms: Breakfast Room,Library,Recreation Room,Storage
Basement Description: Partially Finished
Other Specifics
| 3 | |
| Concrete Perimeter | |
| Asphalt | |
| — | |
| Fenced Yard,Wooded | |
| 170X280 | |
| — | |
| Full | |
| Vaulted/Cathedral Ceilings, Sauna/Steam Room, Hot Tub, Hardwood Floors, First Floor Laundry | |
| Range, Microwave, Dishwasher, Refrigerator, Disposal | |
| Not in DB | |
| Clubhouse, Pool, Tennis Courts, Street Lights, Street Paved | |
| — | |
| — | |
| — |
Tax History
| Year | Property Taxes |
|---|---|
| 2011 | $9,942 |
| 2013 | $9,192 |
| 2016 | $10,190 |
| 2018 | $10,478 |
| 2024 | $11,486 |
Contact Agent
Nearby Similar Homes
Nearby Sold Comparables
Contact Agent
Listing Provided By
Realty Executives Success







