11 Oak Leaf Court, Woodridge, Illinois 60517
$355,000
|
Sold
|
|
| Status: | Closed |
| Sqft: | 2,537 |
| Cost/Sqft: | $140 |
| Beds: | 5 |
| Baths: | 3 |
| Year Built: | 1986 |
| Property Taxes: | $8,863 |
| Days On Market: | 2120 |
| Lot Size: | 0,17 |
Description
You'll feel right at home as you walk in the front door of this Pottery Barn styled home! The large living room includes a bay window with a window seat. Formal dining room. Updated kitchen with quartz counters, stainless steel appliances- including chef's stove with 5 burners and warmer, and eat-in area opens to family room with wood-beamed coffered ceiling, gas fireplace and plantation shutters. Convenient main level 5th bedroom/den (has closet) and laundry room. Master bedroom suite with vaulted ceiling, sitting area, private bath, and walk-in closet! Generously sized additional bedroom. Full basement awaiting your finishing ideas. Enjoy your morning coffee on the expansive front porch and your evenings on the 12 x 25 deck! Freshly painted! New carpet in bedrooms, living and dining room. Brand new roof 2019, furnace/AC 2018. Popular area with easy access to I- 355 & I-55, train station, shopping, Promenade Mall, Woodridge ARC, Cypress Cove, restaurants. One minute walk to elementary school!
Property Specifics
| Single Family | |
| — | |
| — | |
| 1986 | |
| Full | |
| — | |
| No | |
| 0.17 |
| Du Page | |
| — | |
| — / Not Applicable | |
| None | |
| Lake Michigan | |
| Public Sewer | |
| 10685740 | |
| 0836110002 |
Nearby Schools
| NAME: | DISTRICT: | DISTANCE: | |
|---|---|---|---|
|
Grade School
John L Sipley Elementary School |
68 | — | |
|
Middle School
Thomas Jefferson Junior High Sch |
68 | Not in DB | |
|
High School
South High School |
99 | Not in DB | |
Property History
| DATE: | EVENT: | PRICE: | SOURCE: |
|---|---|---|---|
| 14 Aug, 2020 | Sold | $355,000 | MRED MLS |
| 24 Jun, 2020 | Under contract | $355,000 | MRED MLS |
| — | Last price change | $360,000 | MRED MLS |
| 8 Apr, 2020 | Listed for sale | $360,000 | MRED MLS |
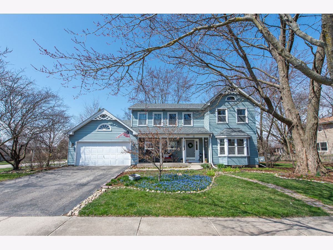
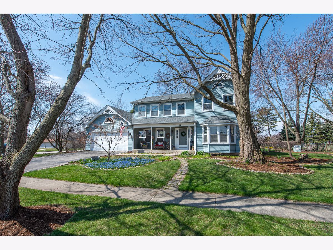
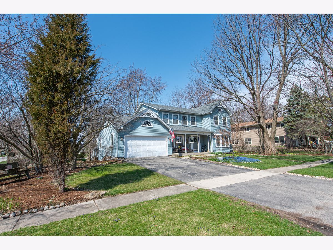
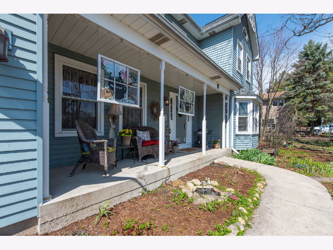
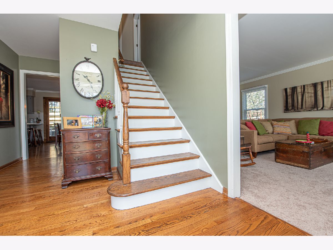
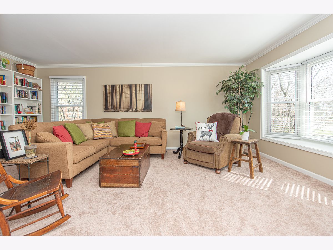
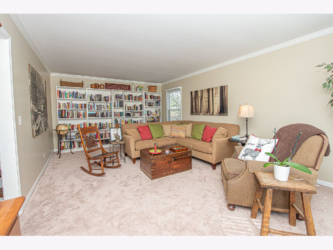
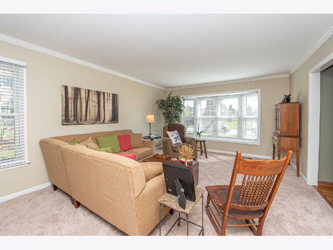
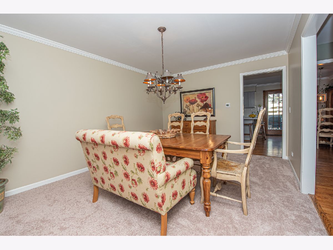
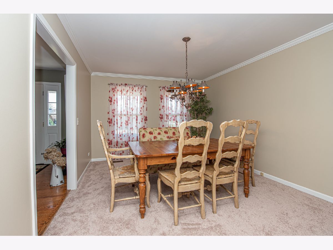
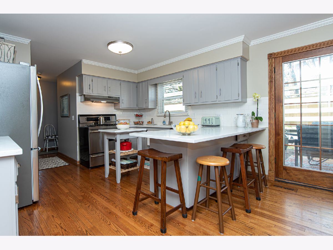
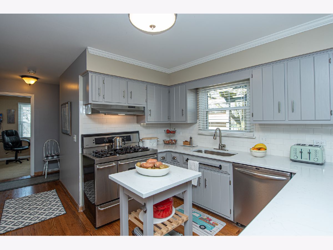
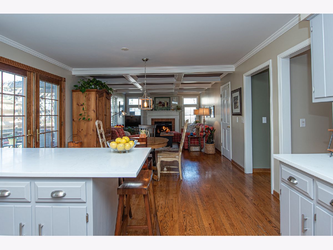
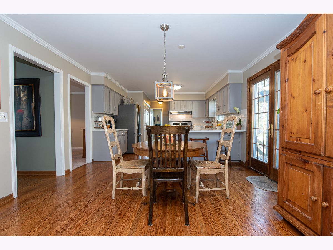
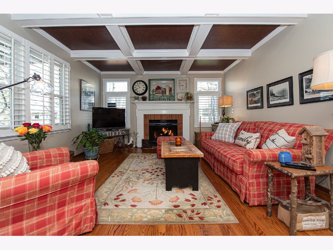
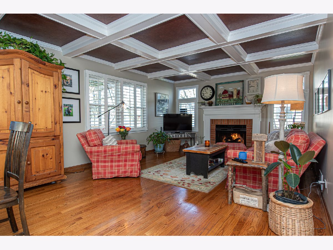
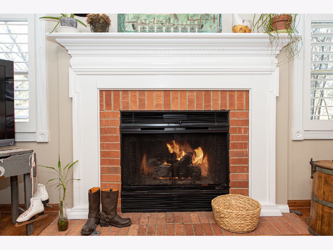
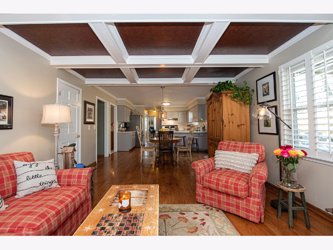
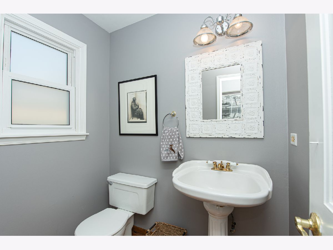
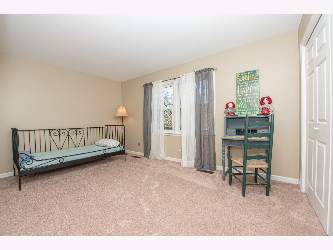
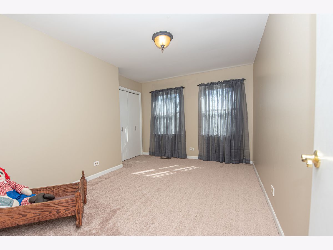
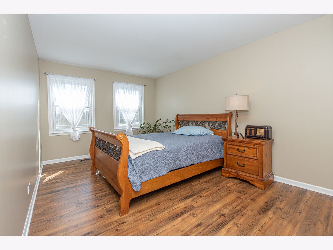
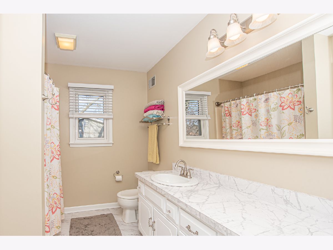
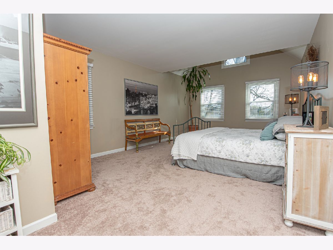
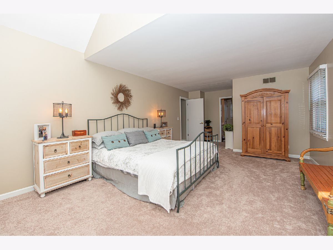
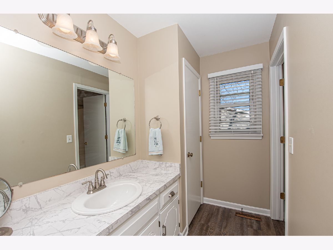
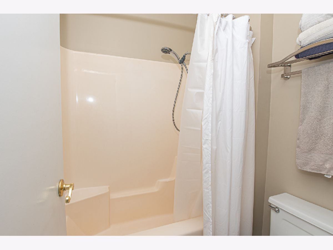
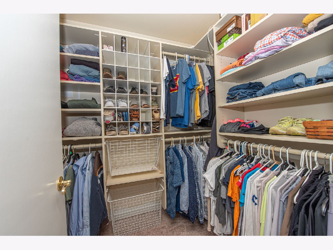
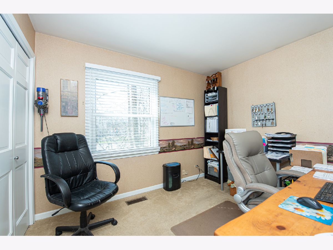
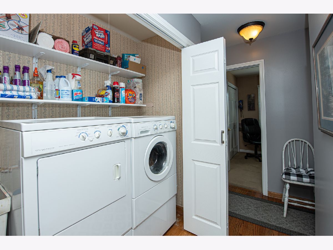
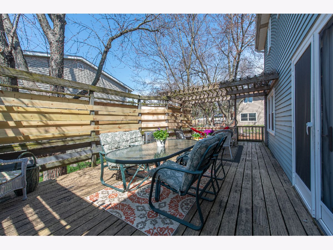
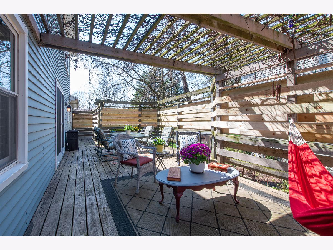
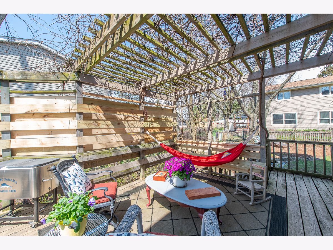
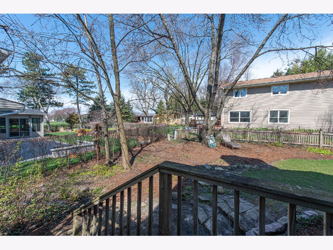
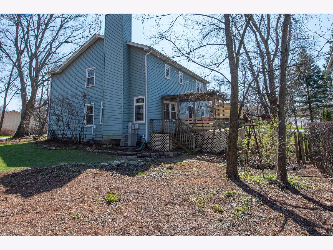
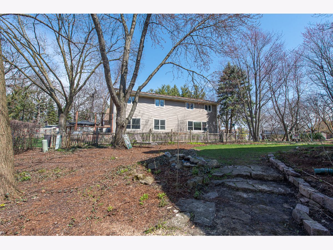
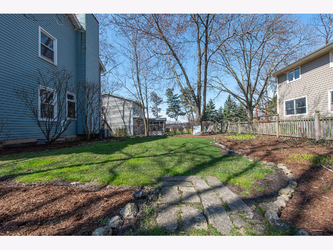
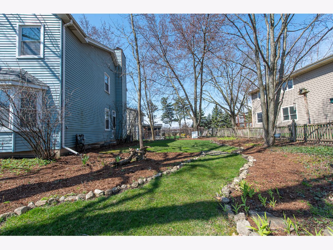
Room Specifics
Total Bedrooms: 5
Bedrooms Above Ground: 5
Bedrooms Below Ground: 0
Dimensions: —
Floor Type: Wood Laminate
Dimensions: —
Floor Type: Carpet
Dimensions: —
Floor Type: Carpet
Dimensions: —
Floor Type: —
Full Bathrooms: 3
Bathroom Amenities: —
Bathroom in Basement: 0
Rooms: Bedroom 5
Basement Description: Unfinished
Other Specifics
| 2 | |
| Concrete Perimeter | |
| Asphalt | |
| Deck, Porch, Dog Run | |
| Corner Lot | |
| 89X120 | |
| — | |
| Full | |
| Hardwood Floors, First Floor Bedroom, First Floor Laundry, Walk-In Closet(s) | |
| Range, Dishwasher, Refrigerator, Washer, Dryer, Disposal, Stainless Steel Appliance(s), Range Hood | |
| Not in DB | |
| — | |
| — | |
| — | |
| Gas Log |
Tax History
| Year | Property Taxes |
|---|---|
| 2020 | $8,863 |
Contact Agent
Nearby Similar Homes
Nearby Sold Comparables
Contact Agent
Listing Provided By
RE/MAX Ultimate Professionals









