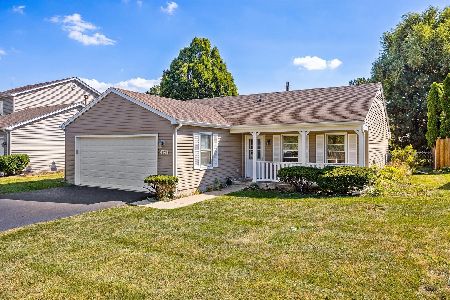7 Oak Leaf Court, Woodridge, Illinois 60517
$317,450
|
Sold
|
|
| Status: | Closed |
| Sqft: | 2,183 |
| Cost/Sqft: | $151 |
| Beds: | 4 |
| Baths: | 2 |
| Year Built: | 1987 |
| Property Taxes: | $8,640 |
| Days On Market: | 2183 |
| Lot Size: | 0,30 |
Description
OUTSTANDING price for a home on Oakleaf court...This home is a diamond in the rough! WOW!!! FRESH WHITE paint on trim, casing, doors and fresh paint on main floor! Entering this home has a cozy front porch with inviting entry into the Living room with cathedral ceiling and wood burning stove. Continue on into the SPACIOUS Kitchen with granite counters, AWESOME breakfast bar, custom Pecan wood cabinets, cathedral ceilings with skylights and large table space. There is an office that can be used for a LARGE walk in pantry behind the kitchen. The lower level is open to the kitchen and has skylights to bring in natural light. This home is GREAT for entertaining because of the open floor plan from family room to Kitchen. The basement offers more room for your family to relax and it is complete with WET BAR, storage room and HUGE rec room...Could be a nice space for a MANCAVE or play area. EXTREMELY close to grade school. Location to Highways, shopping and dining are the icing on the cake!
Property Specifics
| Single Family | |
| — | |
| Quad Level | |
| 1987 | |
| Full | |
| — | |
| No | |
| 0.3 |
| Du Page | |
| — | |
| — / Not Applicable | |
| None | |
| Lake Michigan | |
| Public Sewer | |
| 10628549 | |
| 0836110006 |
Nearby Schools
| NAME: | DISTRICT: | DISTANCE: | |
|---|---|---|---|
|
Grade School
John L Sipley Elementary School |
68 | — | |
|
Middle School
Thomas Jefferson Junior High Sch |
68 | Not in DB | |
|
High School
South High School |
99 | Not in DB | |
Property History
| DATE: | EVENT: | PRICE: | SOURCE: |
|---|---|---|---|
| 7 Apr, 2020 | Sold | $317,450 | MRED MLS |
| 24 Feb, 2020 | Under contract | $329,900 | MRED MLS |
| 5 Feb, 2020 | Listed for sale | $329,900 | MRED MLS |
Room Specifics
Total Bedrooms: 4
Bedrooms Above Ground: 4
Bedrooms Below Ground: 0
Dimensions: —
Floor Type: Carpet
Dimensions: —
Floor Type: Carpet
Dimensions: —
Floor Type: Ceramic Tile
Full Bathrooms: 2
Bathroom Amenities: Separate Shower
Bathroom in Basement: 0
Rooms: Breakfast Room,Recreation Room,Foyer,Utility Room-Lower Level,Office
Basement Description: Finished
Other Specifics
| 2 | |
| Concrete Perimeter | |
| Asphalt | |
| Deck, Patio, Porch, Hot Tub, Brick Paver Patio | |
| Cul-De-Sac,Fenced Yard | |
| 30X20X211X121X133 | |
| Full,Pull Down Stair | |
| Full | |
| Vaulted/Cathedral Ceilings | |
| — | |
| Not in DB | |
| Pool, Tennis Court(s), Lake, Curbs, Sidewalks, Street Paved | |
| — | |
| — | |
| Wood Burning Stove |
Tax History
| Year | Property Taxes |
|---|---|
| 2020 | $8,640 |
Contact Agent
Nearby Similar Homes
Nearby Sold Comparables
Contact Agent
Listing Provided By
Exit Real Estate Partners











