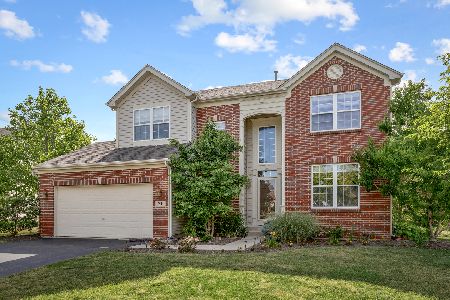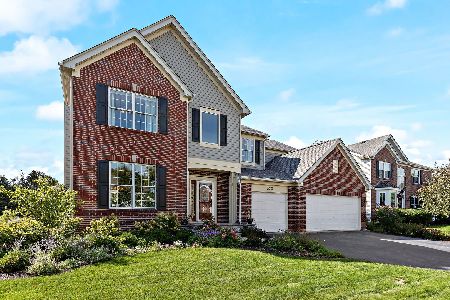11 Oakview Court, South Elgin, Illinois 60177
$365,000
|
Sold
|
|
| Status: | Closed |
| Sqft: | 2,534 |
| Cost/Sqft: | $150 |
| Beds: | 4 |
| Baths: | 3 |
| Year Built: | 2001 |
| Property Taxes: | $10,628 |
| Days On Market: | 2479 |
| Lot Size: | 0,25 |
Description
$3,000 CREDIT AT CLOSING TO BUYER IF UNDER CONTRACT BY JULY 1!! You will love this move-in ready home in Thornwood. Located on a private culdesac siding to Wetlands and walking path. An entertainer's dream with its open floor plan, full finished basement and expansive outdoor space. This home is filled with windows, letting in an abundance of natural light. The updated kitchen boasts ample cabinet space, stainless steel appliances, granite countertops, pantry and large eating area opening to the spacious family room. Bring your imagination to the 2nd floor loft...2nd office, sitting area, play area, etc. 2nd and 3rd bedrooms have walk-in closets. The beautiful finished English basement adds so much living space, along with ample storage space! New carpet throughout home 2018. Updated and move-in ready. Invisible Fence included. St. Charles schools and minutes from Randall Road and shopping, dining, theater, interstate access and commuter train. Welcome Home!
Property Specifics
| Single Family | |
| — | |
| Traditional | |
| 2001 | |
| Full,English | |
| HAWTHORNE | |
| No | |
| 0.25 |
| Kane | |
| Thornwood | |
| 130 / Quarterly | |
| Insurance,Clubhouse,Pool | |
| Public | |
| Public Sewer | |
| 10304482 | |
| 0632326019 |
Nearby Schools
| NAME: | DISTRICT: | DISTANCE: | |
|---|---|---|---|
|
Grade School
Corron Elementary School |
303 | — | |
|
Middle School
Wredling Middle School |
303 | Not in DB | |
|
High School
St Charles North High School |
303 | Not in DB | |
Property History
| DATE: | EVENT: | PRICE: | SOURCE: |
|---|---|---|---|
| 31 Jul, 2019 | Sold | $365,000 | MRED MLS |
| 13 Jun, 2019 | Under contract | $379,500 | MRED MLS |
| — | Last price change | $383,900 | MRED MLS |
| 29 Mar, 2019 | Listed for sale | $399,000 | MRED MLS |
Room Specifics
Total Bedrooms: 4
Bedrooms Above Ground: 4
Bedrooms Below Ground: 0
Dimensions: —
Floor Type: Carpet
Dimensions: —
Floor Type: Carpet
Dimensions: —
Floor Type: Carpet
Full Bathrooms: 3
Bathroom Amenities: Whirlpool,Separate Shower,Double Sink
Bathroom in Basement: 0
Rooms: Office,Loft,Recreation Room,Foyer,Storage
Basement Description: Finished
Other Specifics
| 3 | |
| Concrete Perimeter | |
| Asphalt | |
| Deck, Patio, Brick Paver Patio, Storms/Screens | |
| Cul-De-Sac,Water View | |
| 48X120X75X82X125 | |
| — | |
| Full | |
| Vaulted/Cathedral Ceilings, Hardwood Floors, First Floor Laundry, Walk-In Closet(s) | |
| Microwave, Dishwasher, Refrigerator, Washer, Dryer, Disposal, Stainless Steel Appliance(s), Cooktop, Built-In Oven | |
| Not in DB | |
| Clubhouse, Pool, Tennis Courts, Sidewalks | |
| — | |
| — | |
| Gas Log, Gas Starter |
Tax History
| Year | Property Taxes |
|---|---|
| 2019 | $10,628 |
Contact Agent
Nearby Sold Comparables
Contact Agent
Listing Provided By
Coldwell Banker The Real Estate Group - Geneva






