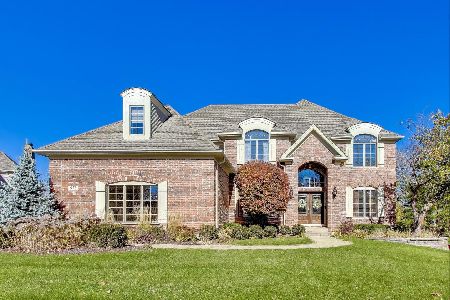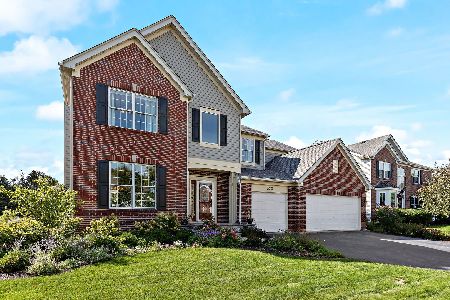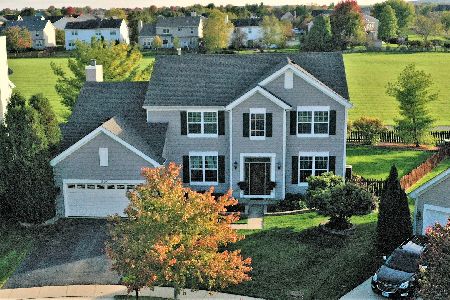340 Courtland Drive, South Elgin, Illinois 60177
$333,825
|
Sold
|
|
| Status: | Closed |
| Sqft: | 2,534 |
| Cost/Sqft: | $134 |
| Beds: | 4 |
| Baths: | 3 |
| Year Built: | 2001 |
| Property Taxes: | $9,383 |
| Days On Market: | 3486 |
| Lot Size: | 0,22 |
Description
Beautiful view of the Pond and only 200 feet from the 1 mile paved trail around the pond and a very large park.Their is an additional 60 feet of open area that attaches to the back of the property line that gives you plenty of room to play volleyball, badminton, and other activities.The back of the house, where the deck is faces West, have dinner, take a walk around the pond and then enjoy the sunset with a cool beverage, its FANTASTIC!!! Family room includes a Fireplace with a Custom Oak Fireplace Mantel, Main Floor Den and Upstairs Loft, Gigantic Master Bedroom with a Walk-In closet and Master Bathroom with double sink, soaker tub and separate shower. Beautifully finished Basement with a Fireplace and separate storage area. There is also Crown Molding with Lighting inside that is on a dimmer switch in the Family room and the Dining room. Outside includes an Underground Sprinkler system, Sunsetter Awning, 3 mature trees in the back and 2 in the front that give plenty of shade.
Property Specifics
| Single Family | |
| — | |
| — | |
| 2001 | |
| Full | |
| — | |
| No | |
| 0.22 |
| Kane | |
| Thornwood | |
| 117 / Quarterly | |
| Clubhouse,Pool,Other | |
| Public | |
| Public Sewer | |
| 09268460 | |
| 0632330008 |
Nearby Schools
| NAME: | DISTRICT: | DISTANCE: | |
|---|---|---|---|
|
Grade School
Corron Elementary School |
303 | — | |
|
Middle School
Haines Middle School |
303 | Not in DB | |
|
High School
St Charles North High School |
303 | Not in DB | |
Property History
| DATE: | EVENT: | PRICE: | SOURCE: |
|---|---|---|---|
| 12 Aug, 2016 | Sold | $333,825 | MRED MLS |
| 25 Jul, 2016 | Under contract | $339,900 | MRED MLS |
| 24 Jun, 2016 | Listed for sale | $341,900 | MRED MLS |
Room Specifics
Total Bedrooms: 4
Bedrooms Above Ground: 4
Bedrooms Below Ground: 0
Dimensions: —
Floor Type: —
Dimensions: —
Floor Type: —
Dimensions: —
Floor Type: —
Full Bathrooms: 3
Bathroom Amenities: Separate Shower,Double Sink,Soaking Tub
Bathroom in Basement: 0
Rooms: Den,Loft
Basement Description: Finished
Other Specifics
| 3 | |
| Concrete Perimeter | |
| Asphalt | |
| Deck | |
| Pond(s),Water View | |
| 9904 SQ FT | |
| — | |
| Full | |
| Vaulted/Cathedral Ceilings | |
| Range, Microwave, Dishwasher, Refrigerator, Washer, Dryer | |
| Not in DB | |
| Clubhouse, Pool, Tennis Courts, Street Lights | |
| — | |
| — | |
| Gas Log, Ventless |
Tax History
| Year | Property Taxes |
|---|---|
| 2016 | $9,383 |
Contact Agent
Nearby Similar Homes
Nearby Sold Comparables
Contact Agent
Listing Provided By
ForSalebyOwner.com Referral Services, LLC







