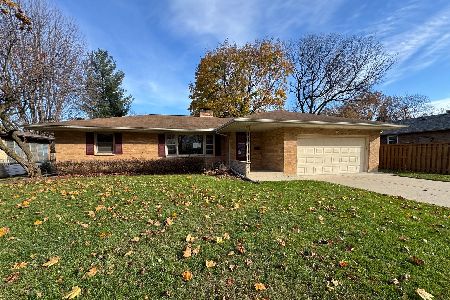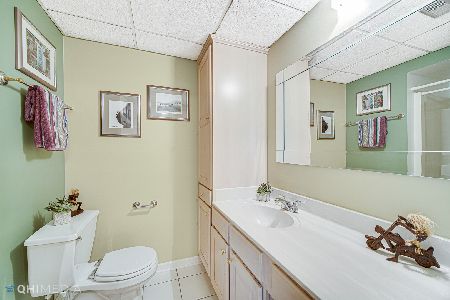11 Onie Court, East Dundee, Illinois 60118
$425,000
|
Sold
|
|
| Status: | Closed |
| Sqft: | 1,628 |
| Cost/Sqft: | $246 |
| Beds: | 3 |
| Baths: | 2 |
| Year Built: | 1994 |
| Property Taxes: | $5,499 |
| Days On Market: | 922 |
| Lot Size: | 0,00 |
Description
Location, Location, Location you'll be glad to say "I'm home"! This 3 bed 2 bath home is nestled in a private cul de sac steps away from the Dundee Township Open Space area. Enjoy nature with all four seasons. This home will give you the perfect blend of comfort, convenience, and outdoor living. Once you enter, you'll be greeted by an open concept living area featuring vaulted ceilings with a combined living, kitchen and dining rooms. With a first-floor primary suite you'll have a walk-in shower, and a large walk-in closet. The second floor offers two spacious bedrooms with large closets. The delightful three-season sunroom off the dining room is perfect for quiet time or just watching the wild life. Do not miss the large walk-out basement, it's a true gem. You will have extra space to spread out with the oversized family room and a second kitchen in the large utility room. Once you step outside, discover the true essence of the Open Space area from your oversized deck. Bask in the sunlight or enjoy the shade under the retractable awning. As you explore the outdoor area of this home use the flagstone stairs to the lower level paver patio with built in firepit. Open Houses are scheduled for Sat 7/15 & Sun 7/16 Home Sold AS IS
Property Specifics
| Single Family | |
| — | |
| — | |
| 1994 | |
| — | |
| CUSTON | |
| No | |
| — |
| Kane | |
| — | |
| — / Not Applicable | |
| — | |
| — | |
| — | |
| 11826206 | |
| 0323182028 |
Property History
| DATE: | EVENT: | PRICE: | SOURCE: |
|---|---|---|---|
| 11 Aug, 2023 | Sold | $425,000 | MRED MLS |
| 17 Jul, 2023 | Under contract | $400,000 | MRED MLS |
| 13 Jul, 2023 | Listed for sale | $400,000 | MRED MLS |
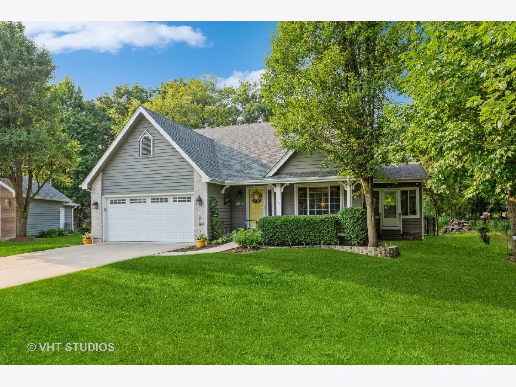
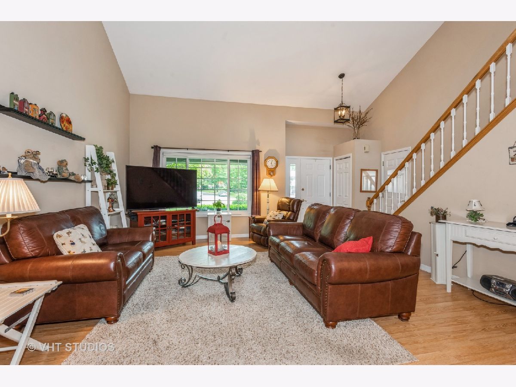
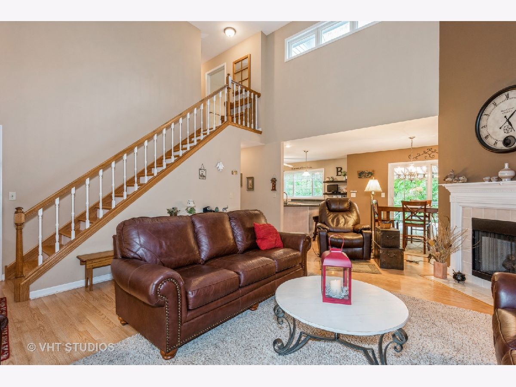
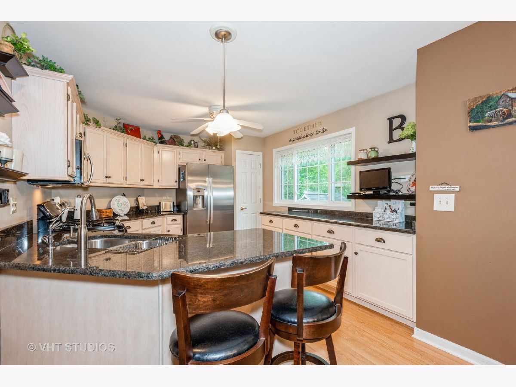
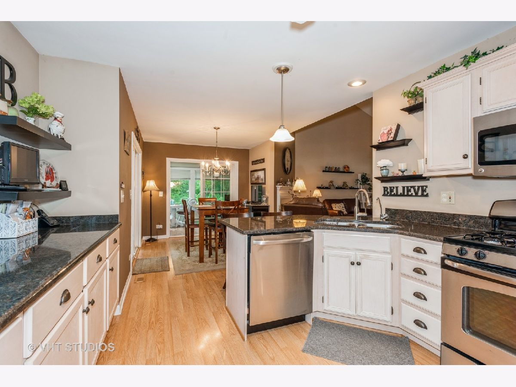
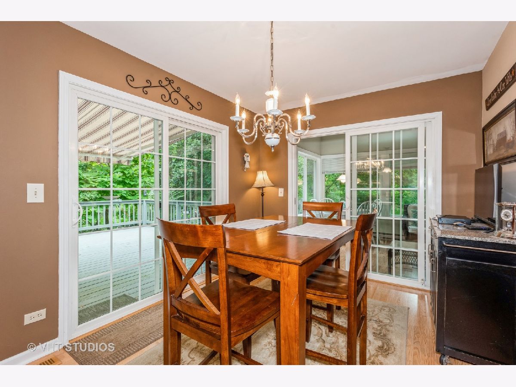
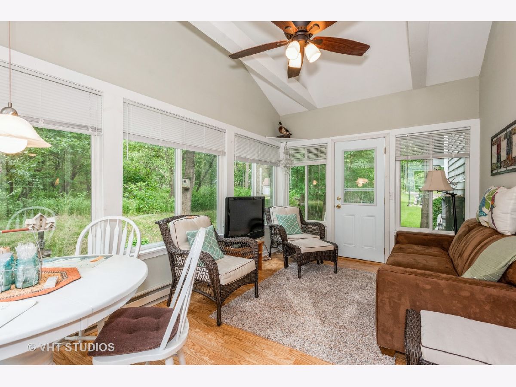
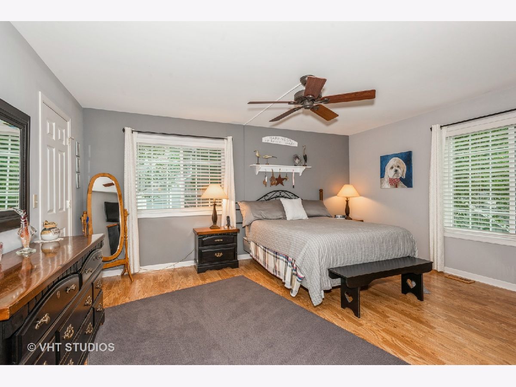
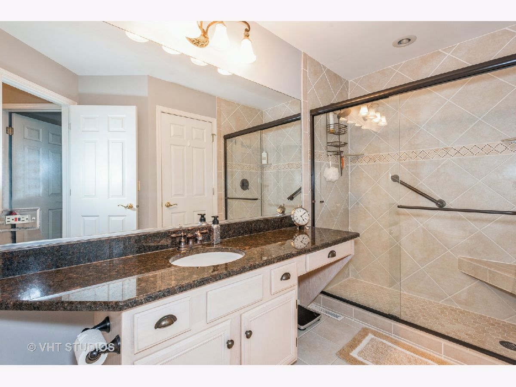
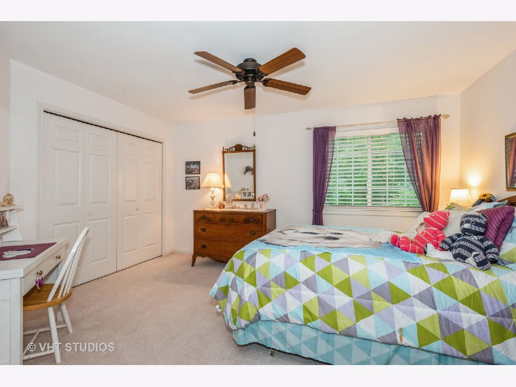
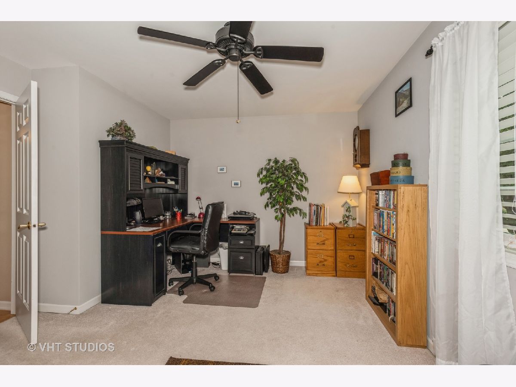
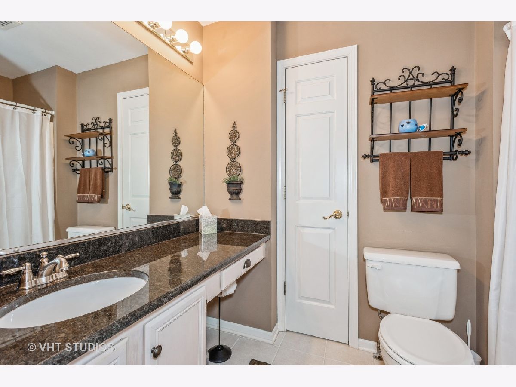
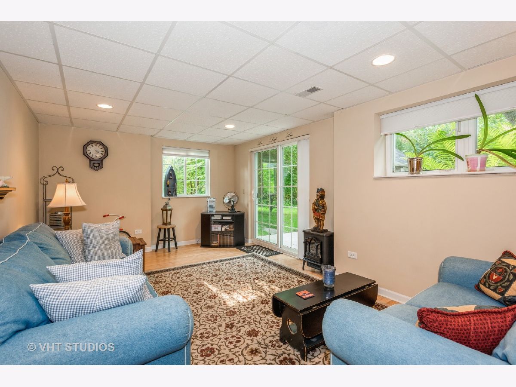
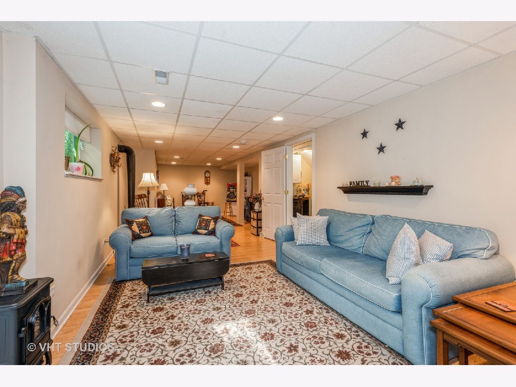
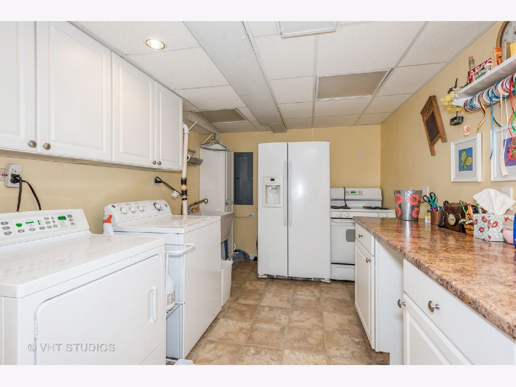
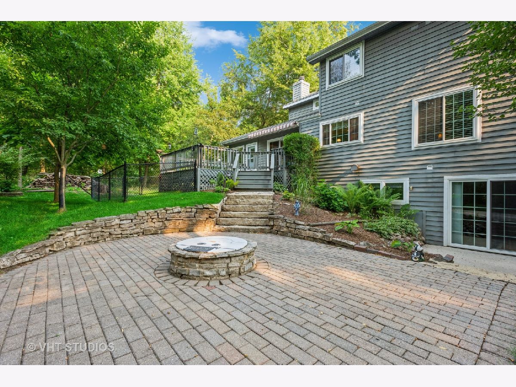
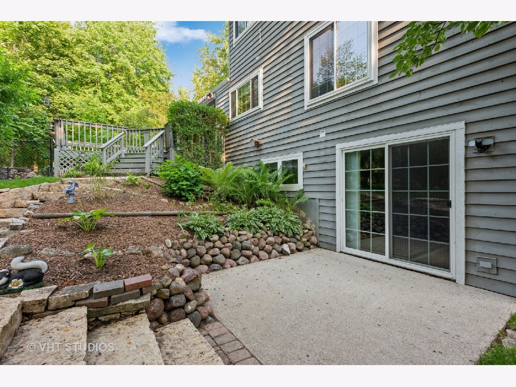
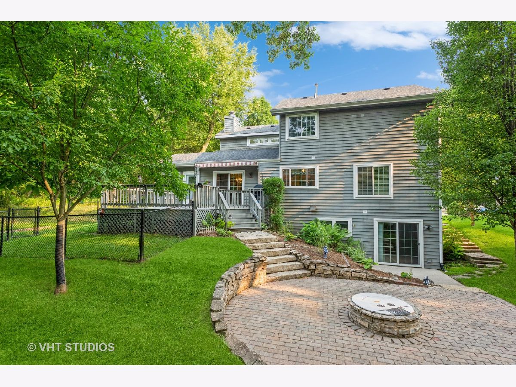
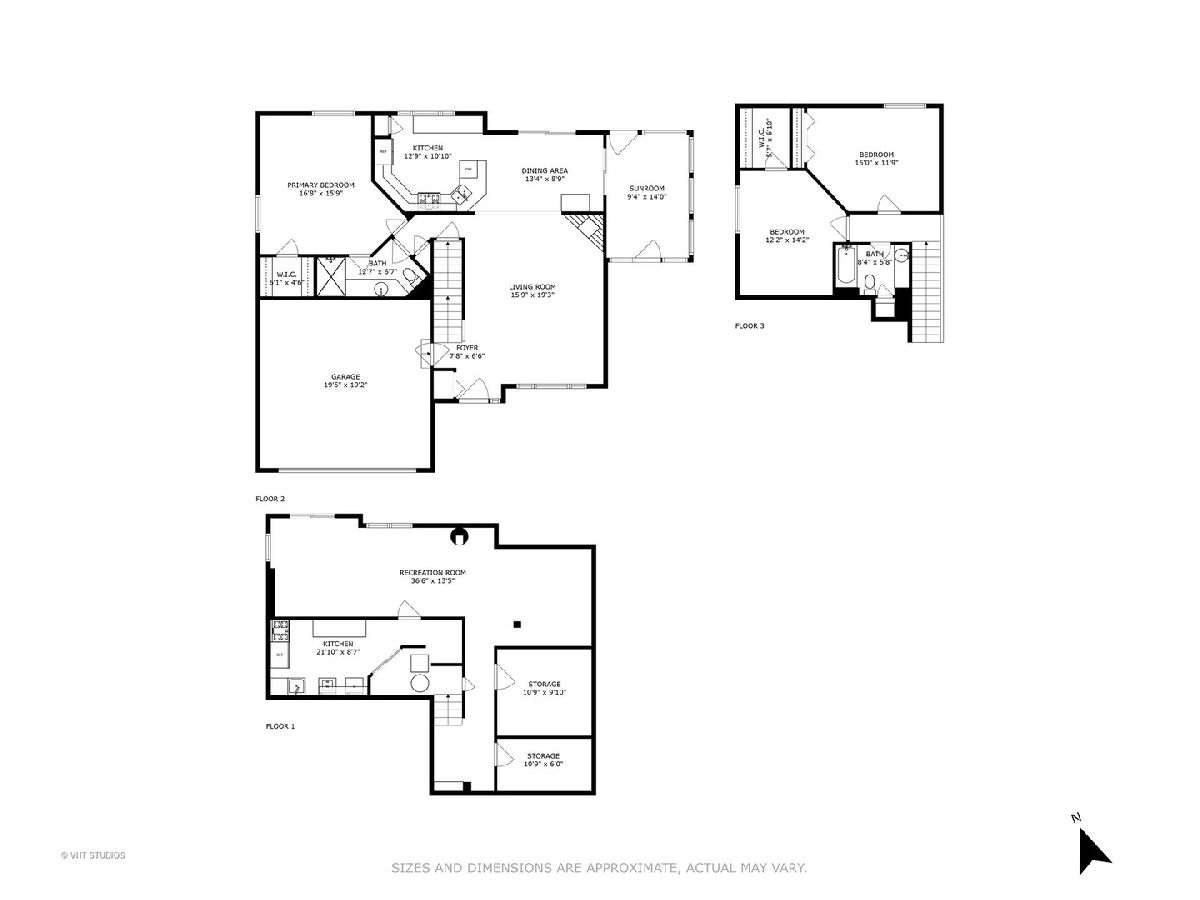
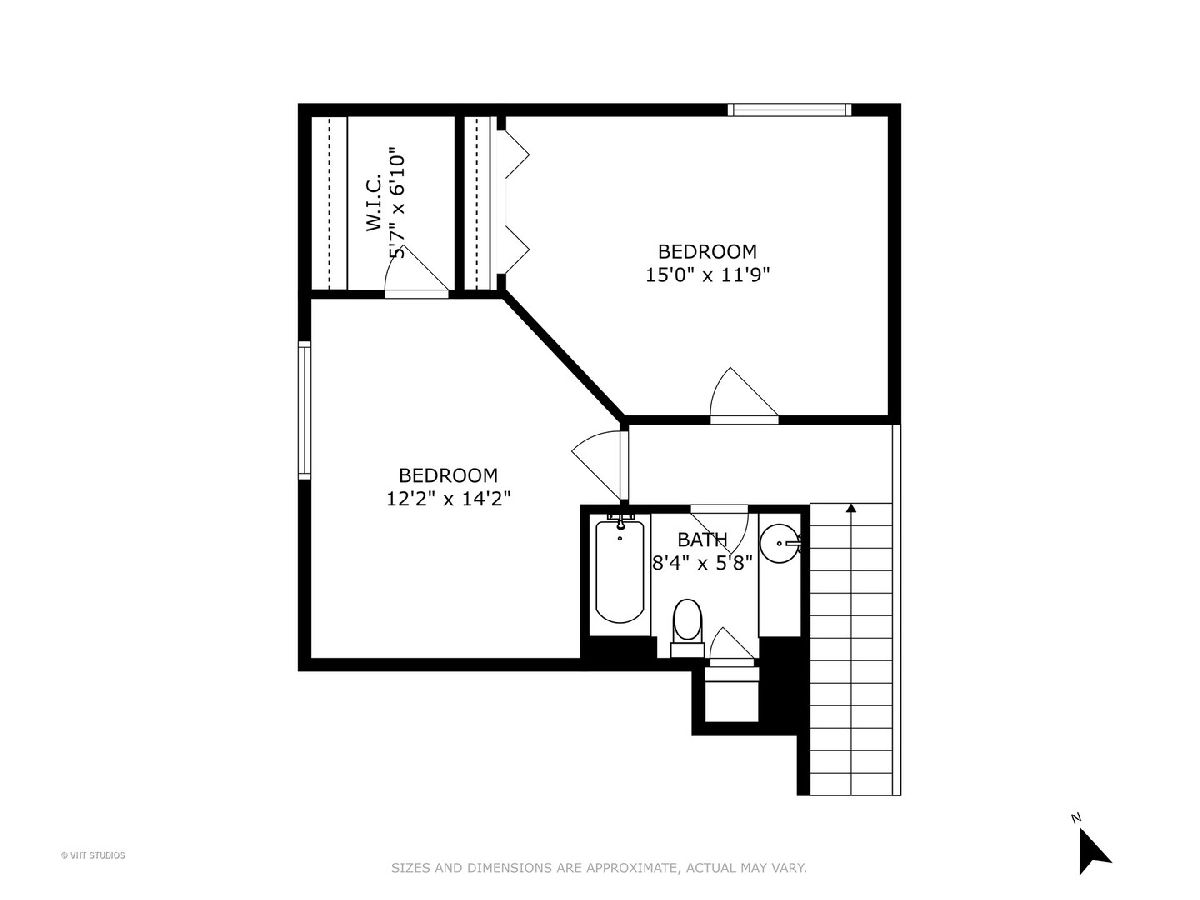
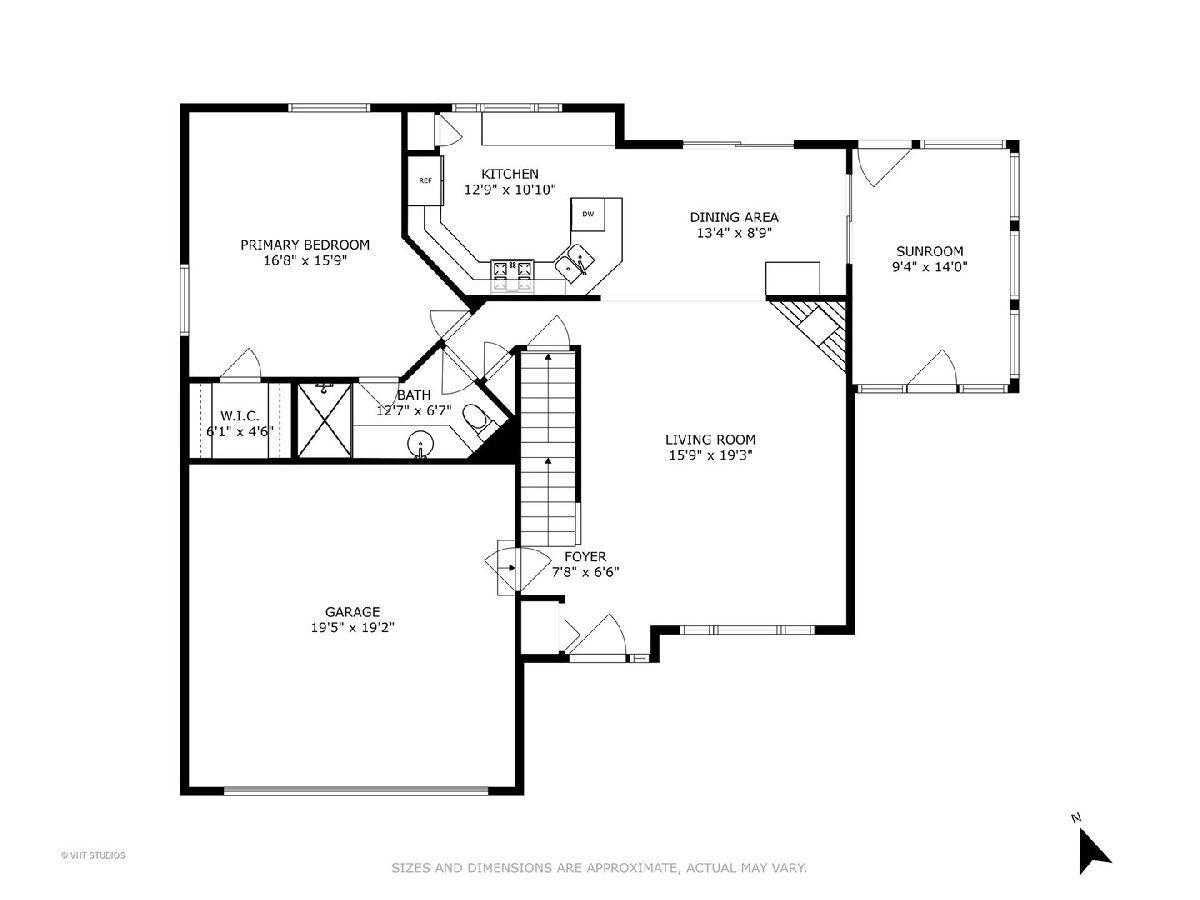
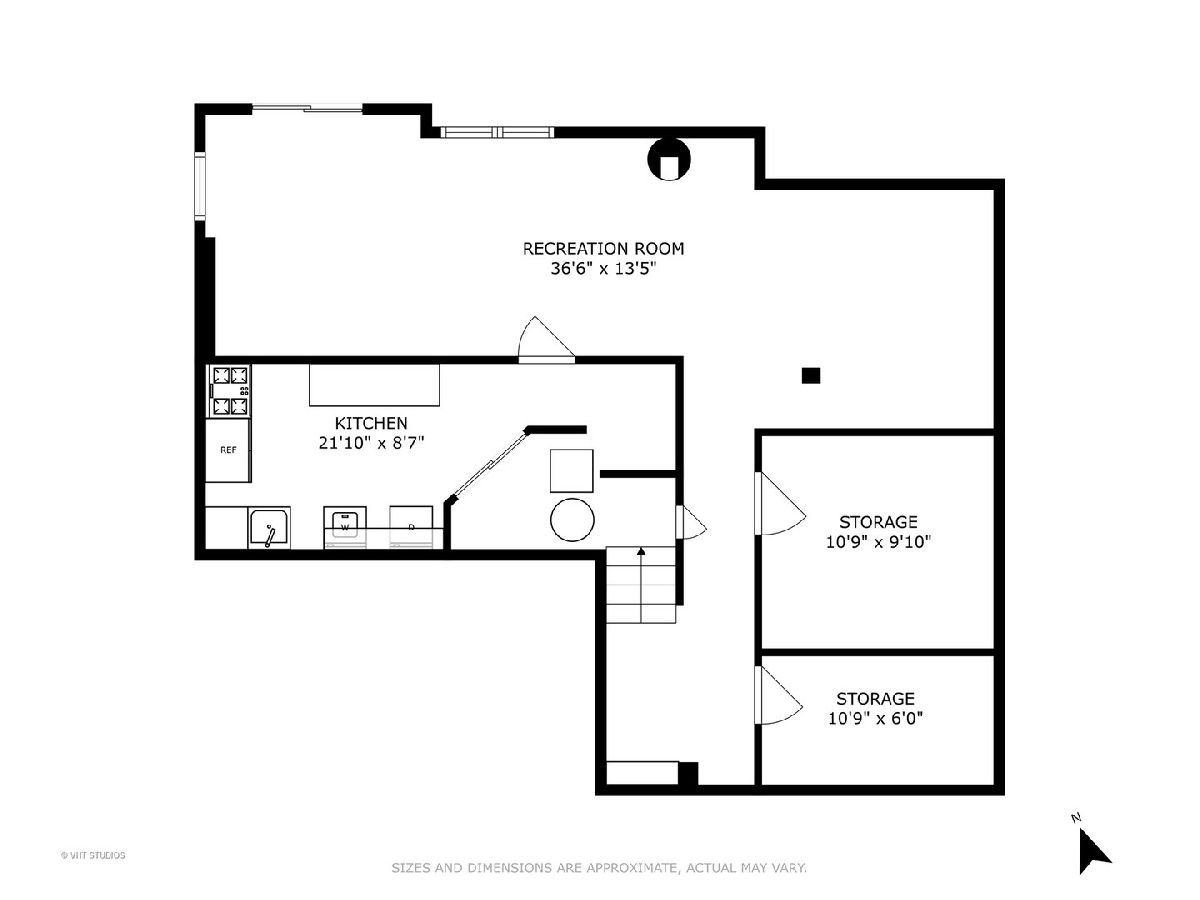
Room Specifics
Total Bedrooms: 3
Bedrooms Above Ground: 3
Bedrooms Below Ground: 0
Dimensions: —
Floor Type: —
Dimensions: —
Floor Type: —
Full Bathrooms: 2
Bathroom Amenities: —
Bathroom in Basement: 0
Rooms: —
Basement Description: Finished,Exterior Access,Rec/Family Area
Other Specifics
| 2 | |
| — | |
| Concrete | |
| — | |
| — | |
| 78X129X85X156 | |
| Pull Down Stair | |
| — | |
| — | |
| — | |
| Not in DB | |
| — | |
| — | |
| — | |
| — |
Tax History
| Year | Property Taxes |
|---|---|
| 2023 | $5,499 |
Contact Agent
Nearby Similar Homes
Nearby Sold Comparables
Contact Agent
Listing Provided By
Baird & Warner Fox Valley - Geneva


