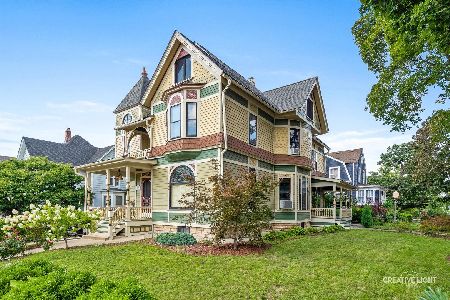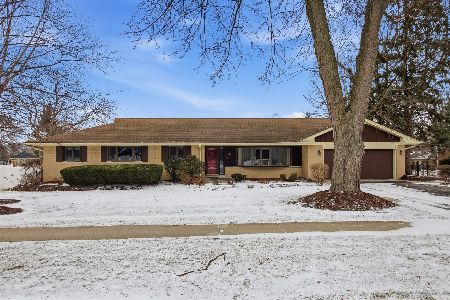11 Pine Avenue, Roselle, Illinois 60172
$655,000
|
Sold
|
|
| Status: | Closed |
| Sqft: | 3,096 |
| Cost/Sqft: | $218 |
| Beds: | 4 |
| Baths: | 5 |
| Year Built: | 2006 |
| Property Taxes: | $12,048 |
| Days On Market: | 3398 |
| Lot Size: | 0,23 |
Description
This custom built home showcases luxury, comfort and an ideal location. A well designed interior plan allows for family enjoyment and entertainment. Throughout the home you will find custom features and craftsmanship from the picture moldings, base moldings, detailed ceilings and central vacuum system. As you enter the gourmet kitchen, breakfast and family room, the open floor plan makes for an ideal place to gather. Wood floors and a cozy library are other features on the first floor. The master suite includes a walk in closet and spa master bathroom. A full finished basement is ready for your social gatherings with a bar, pool table area, rec room, bathroom and storage. Walk to downtown Roselle and desirable schools, Metra and major expressways just a few more blocks away. A great place to call home.
Property Specifics
| Single Family | |
| — | |
| — | |
| 2006 | |
| Full | |
| — | |
| No | |
| 0.23 |
| Du Page | |
| — | |
| 0 / Not Applicable | |
| None | |
| Lake Michigan,Public | |
| Public Sewer, Sewer-Storm | |
| 09365450 | |
| 0203416030 |
Nearby Schools
| NAME: | DISTRICT: | DISTANCE: | |
|---|---|---|---|
|
Grade School
Spring Hills Elementary School |
12 | — | |
|
Middle School
Roselle Middle School |
12 | Not in DB | |
|
High School
Lake Park High School |
108 | Not in DB | |
Property History
| DATE: | EVENT: | PRICE: | SOURCE: |
|---|---|---|---|
| 22 Dec, 2016 | Sold | $655,000 | MRED MLS |
| 28 Oct, 2016 | Under contract | $675,000 | MRED MLS |
| 12 Oct, 2016 | Listed for sale | $675,000 | MRED MLS |
| 9 Dec, 2021 | Sold | $720,000 | MRED MLS |
| 2 Nov, 2021 | Under contract | $719,900 | MRED MLS |
| 29 Oct, 2021 | Listed for sale | $719,900 | MRED MLS |
Room Specifics
Total Bedrooms: 4
Bedrooms Above Ground: 4
Bedrooms Below Ground: 0
Dimensions: —
Floor Type: Carpet
Dimensions: —
Floor Type: Carpet
Dimensions: —
Floor Type: Carpet
Full Bathrooms: 5
Bathroom Amenities: Whirlpool,Separate Shower,Double Sink
Bathroom in Basement: 1
Rooms: Breakfast Room,Library,Utility Room-1st Floor,Bonus Room,Recreation Room
Basement Description: Finished
Other Specifics
| 3 | |
| — | |
| Concrete | |
| Patio, Porch, Storms/Screens | |
| Fenced Yard,Landscaped | |
| 4,714 | |
| — | |
| Full | |
| Vaulted/Cathedral Ceilings, Bar-Dry, Hardwood Floors, First Floor Laundry | |
| Range, Microwave, Dishwasher, Refrigerator, Washer, Dryer, Disposal, Stainless Steel Appliance(s) | |
| Not in DB | |
| Sidewalks, Street Paved | |
| — | |
| — | |
| — |
Tax History
| Year | Property Taxes |
|---|---|
| 2016 | $12,048 |
| 2021 | $13,482 |
Contact Agent
Nearby Similar Homes
Nearby Sold Comparables
Contact Agent
Listing Provided By
Coldwell Banker Residential Brokerage







