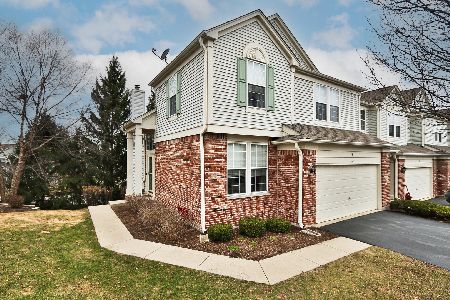11 Pine Grove Court, Algonquin, Illinois 60102
$224,000
|
Sold
|
|
| Status: | Closed |
| Sqft: | 1,705 |
| Cost/Sqft: | $133 |
| Beds: | 2 |
| Baths: | 3 |
| Year Built: | 2003 |
| Property Taxes: | $5,719 |
| Days On Market: | 1972 |
| Lot Size: | 0,00 |
Description
Nothing to do but walk into the impressive two-story entryway and call this place home! Meticulously cared for and tastefully decorated with neutral decor-this home is perfect for anyone. Large eat in kitchen with plenty of maple cabinets and gorgeous hardwood floors. Center island and all stainless steel appliances including a NEW dishwasher. A walk out deck surrounded by trees creates a private oasis you won't find in most townhomes. Cozy up by the wood burning fireplace in the living room. Moldings and wainscotting throughout give this home a touch of luxury. Wait until you experience the convenience of 2nd floor laundry! You'll LOVE the spacious master bedroom including luxury en suite master bath with soaking tub, separate walk in shower, double vanity and, best of all, massive WALK-IN closet! Open loft area perfect for office or playroom. Large WALKOUT basement awaits your finishing touches~man cave~crafting~movie theater room~play area~endless possibilities! Newer hot water heater, newer A/C unit, new garbage disposal. Upgraded light fixtures throughout. Utility sink in basement. Move in ready! The location is perfect for anyone, this home is ideally positioned to enjoy shopping, dining, and terrific schools. Minutes to I-90. SELLER INCLUDING HOME WARRANTY!!!
Property Specifics
| Condos/Townhomes | |
| 2 | |
| — | |
| 2003 | |
| Full | |
| — | |
| No | |
| — |
| Mc Henry | |
| Creekside Meadows | |
| 180 / Monthly | |
| Insurance,Exterior Maintenance,Lawn Care,Snow Removal | |
| Public | |
| Public Sewer | |
| 10846679 | |
| 1930454078 |
Property History
| DATE: | EVENT: | PRICE: | SOURCE: |
|---|---|---|---|
| 30 Oct, 2020 | Sold | $224,000 | MRED MLS |
| 22 Sep, 2020 | Under contract | $227,500 | MRED MLS |
| — | Last price change | $229,000 | MRED MLS |
| 4 Sep, 2020 | Listed for sale | $229,000 | MRED MLS |

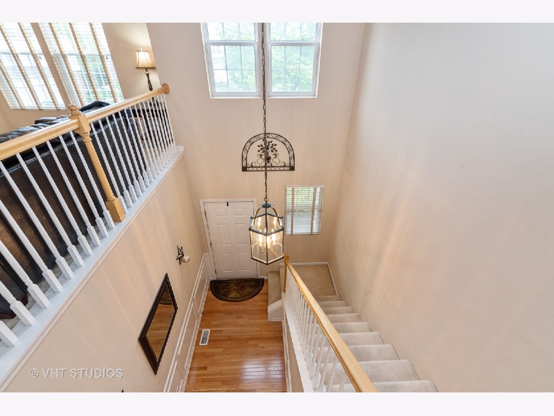
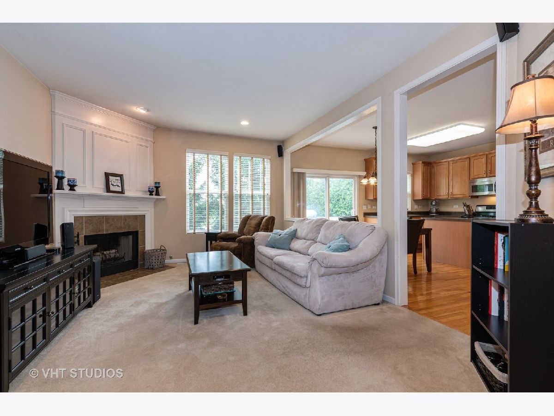
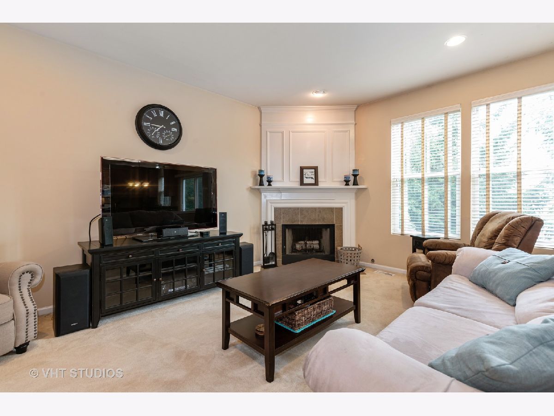
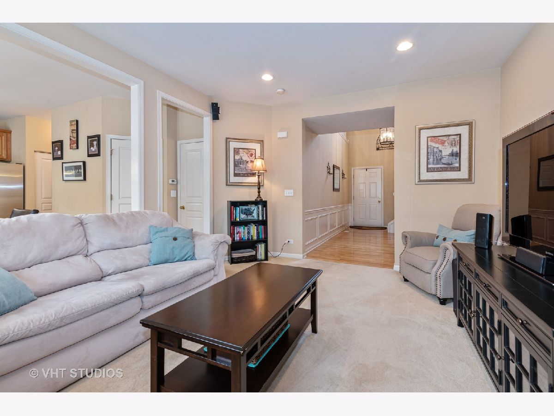
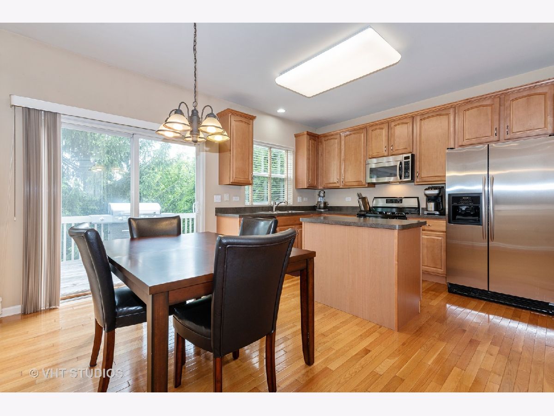
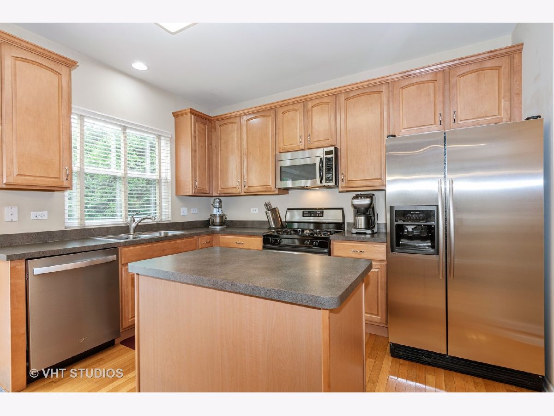
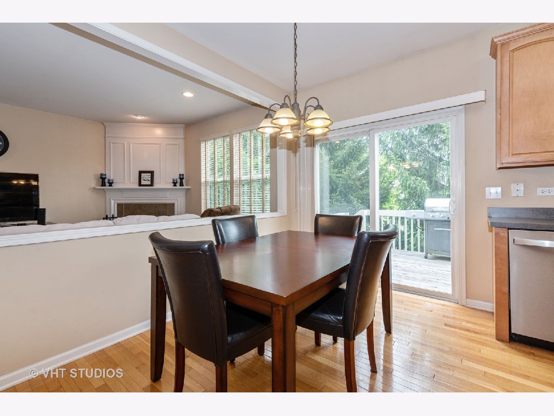
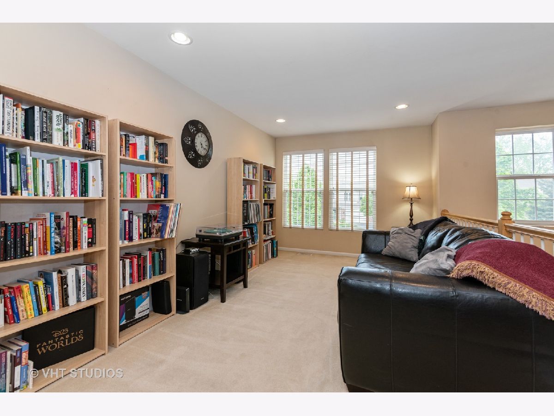
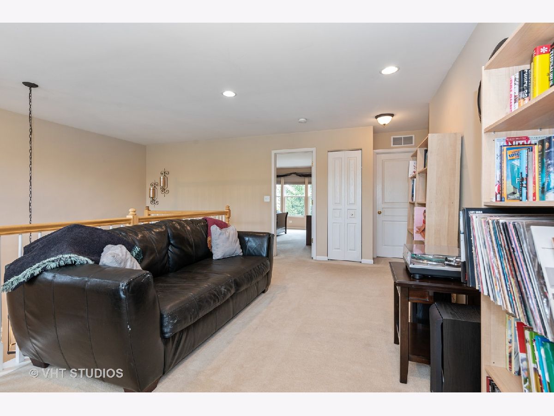
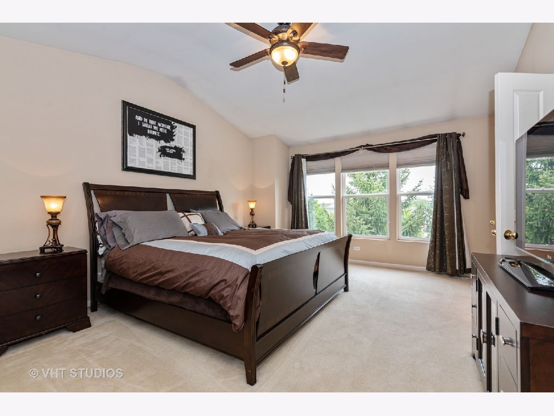
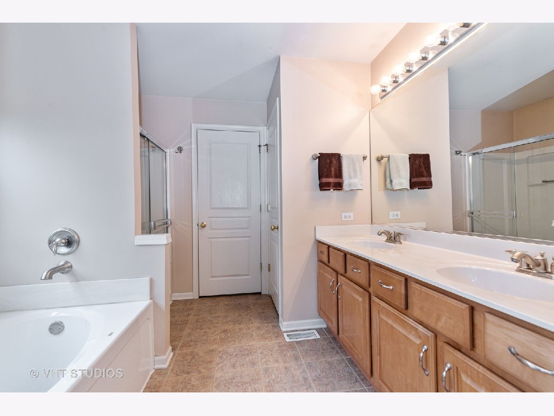
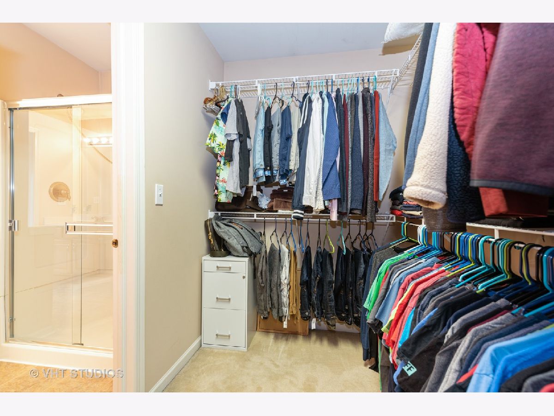
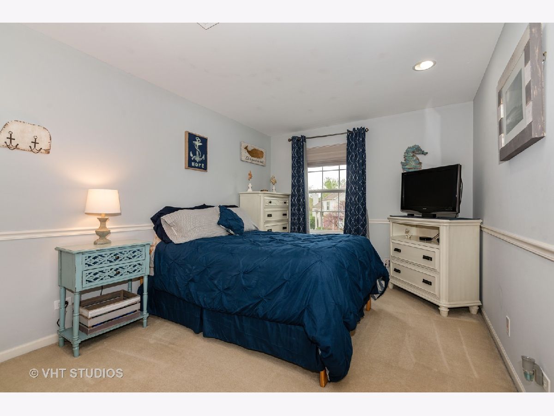
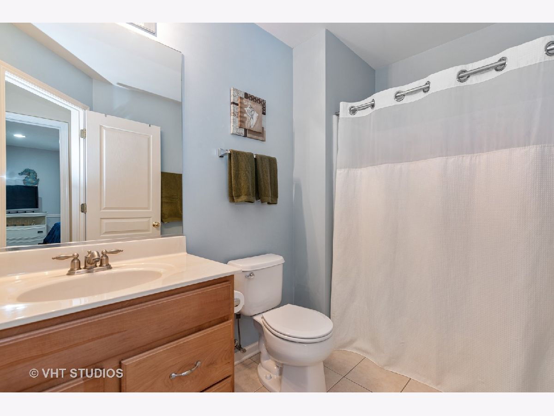
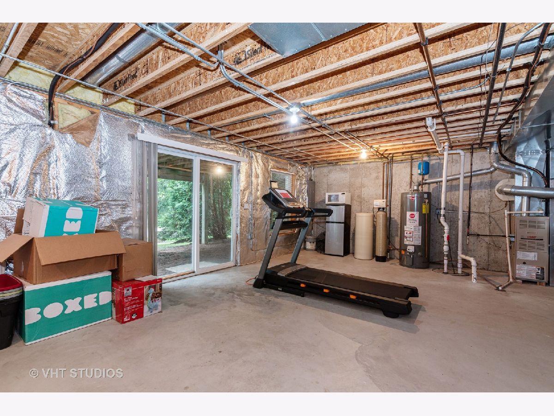
Room Specifics
Total Bedrooms: 2
Bedrooms Above Ground: 2
Bedrooms Below Ground: 0
Dimensions: —
Floor Type: —
Full Bathrooms: 3
Bathroom Amenities: Separate Shower,Double Sink
Bathroom in Basement: 0
Rooms: Loft
Basement Description: Unfinished,Exterior Access
Other Specifics
| 2 | |
| — | |
| Asphalt | |
| — | |
| — | |
| 1705 | |
| — | |
| Full | |
| Vaulted/Cathedral Ceilings, Hardwood Floors, Second Floor Laundry, Walk-In Closet(s) | |
| Range, Microwave, Dishwasher, Refrigerator, Stainless Steel Appliance(s) | |
| Not in DB | |
| — | |
| — | |
| — | |
| Wood Burning |
Tax History
| Year | Property Taxes |
|---|---|
| 2020 | $5,719 |
Contact Agent
Nearby Similar Homes
Nearby Sold Comparables
Contact Agent
Listing Provided By
Berkshire Hathaway HomeServices Starck Real Estate



