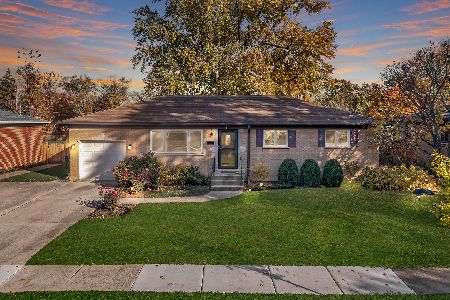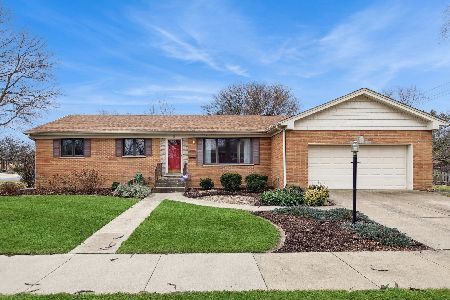11 School Street, Mount Prospect, Illinois 60056
$746,529
|
Sold
|
|
| Status: | Closed |
| Sqft: | 3,032 |
| Cost/Sqft: | $239 |
| Beds: | 4 |
| Baths: | 3 |
| Year Built: | 2016 |
| Property Taxes: | $0 |
| Days On Market: | 3355 |
| Lot Size: | 0,00 |
Description
New construction in amazing location cannot be missed! Enjoy the convenience of living close enough to walk/bike to the train! Expressways, schools, parks, restaurants, and shopping are all nearby! This beautiful new home has been designed with an open floorplan and offers 4 bedrooms, 3 full bathrooms (including 1 on the first floor), flexibile living spaces to use as you see fit, a gourmet kitchen with built-in pantry and home management center converted to a mega pantry allowing for maximum storage, along with a fantastic bonus space to use as children's playroom, extra storage, a home office - the possiblities are endless! Construction has just begun, so you still have time to personalize interiors with your preferred fits and finishes to best showcase your sense of style - our Design Center makes it easy! Call to find out how we can help make this house your home!
Property Specifics
| Single Family | |
| — | |
| — | |
| 2016 | |
| Full | |
| LINCOLN II | |
| No | |
| — |
| Cook | |
| — | |
| 0 / Not Applicable | |
| None | |
| Lake Michigan | |
| Public Sewer | |
| 09386883 | |
| 08122000060000 |
Nearby Schools
| NAME: | DISTRICT: | DISTANCE: | |
|---|---|---|---|
|
Grade School
Fairview Elementary School |
57 | — | |
|
Middle School
Lincoln Junior High School |
57 | Not in DB | |
|
High School
Prospect High School |
214 | Not in DB | |
Property History
| DATE: | EVENT: | PRICE: | SOURCE: |
|---|---|---|---|
| 27 Mar, 2017 | Sold | $746,529 | MRED MLS |
| 13 Dec, 2016 | Under contract | $724,900 | MRED MLS |
| 11 Nov, 2016 | Listed for sale | $724,900 | MRED MLS |
Room Specifics
Total Bedrooms: 4
Bedrooms Above Ground: 4
Bedrooms Below Ground: 0
Dimensions: —
Floor Type: Carpet
Dimensions: —
Floor Type: Carpet
Dimensions: —
Floor Type: Carpet
Full Bathrooms: 3
Bathroom Amenities: Separate Shower,Double Sink,Soaking Tub
Bathroom in Basement: 0
Rooms: Bonus Room,Den,Pantry
Basement Description: Unfinished
Other Specifics
| 2 | |
| — | |
| Concrete | |
| Patio | |
| — | |
| 50 X 146 | |
| — | |
| Full | |
| Hardwood Floors, First Floor Full Bath | |
| — | |
| Not in DB | |
| — | |
| — | |
| — | |
| Gas Log |
Tax History
| Year | Property Taxes |
|---|
Contact Agent
Nearby Similar Homes
Nearby Sold Comparables
Contact Agent
Listing Provided By
Greenscape Realty LLC









