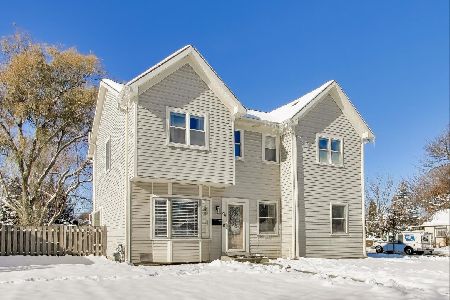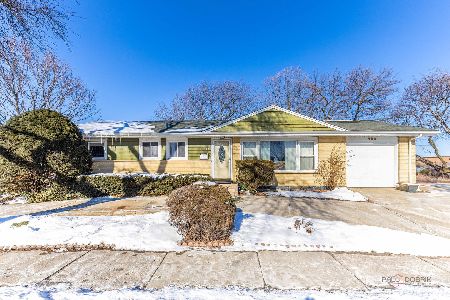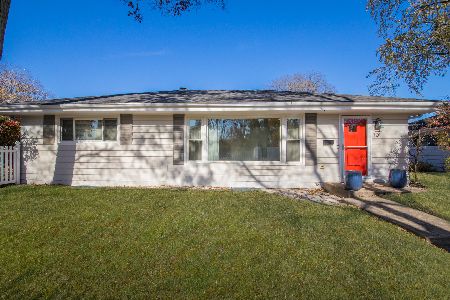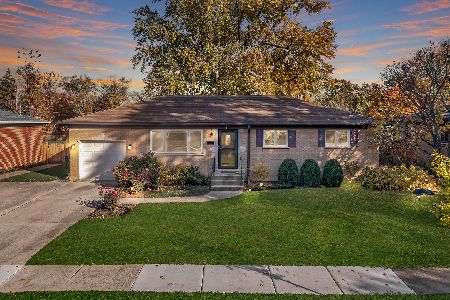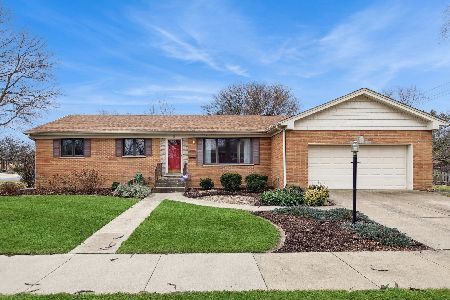11 Owen Street, Mount Prospect, Illinois 60056
$365,000
|
Sold
|
|
| Status: | Closed |
| Sqft: | 1,550 |
| Cost/Sqft: | $238 |
| Beds: | 3 |
| Baths: | 3 |
| Year Built: | 1923 |
| Property Taxes: | $7,006 |
| Days On Market: | 2248 |
| Lot Size: | 0,17 |
Description
STUNNING home located in Busse Triangle! This home features 3 bedrooms and 3 full remodeled baths with heated floors. Enter the freshly painted home through the enclosed four season porch into the living room. Separate formal dining room and first floor office. Kitchen has been beautifully updated and features gorgeous cherry cabinets, granite counters, SS appliances and a breakfast bar. Exit the kitchen to the freshly stained wood deck overlooking the professionally landscaped fenced in yard and a brick paver patio that is perfect for entertaining. LAUNDRY IS ON THE FIRST FLOOR. FULL FINISHED BASEMENT features surround sound, 2 TV's, bonus room that is perfect as a 4th bedroom or guest suite and updated bathroom with heated floors. Incredible finishes include newly refinished hardwood floors, crown molding, recessed lighting, newer siding, gutters, downspouts and fascia (2013), whole house Generac generator, newer windows in bedrooms and kitchen (2013), hot water heater (2018) and much more. Walking distance to METRA train and restaurants. THE PERFECT HOME THAT IS MOVE IN READY!
Property Specifics
| Single Family | |
| — | |
| Bungalow | |
| 1923 | |
| Full | |
| — | |
| No | |
| 0.17 |
| Cook | |
| Busse Triangle | |
| 0 / Not Applicable | |
| None | |
| Lake Michigan | |
| Public Sewer | |
| 10589817 | |
| 08122010060000 |
Nearby Schools
| NAME: | DISTRICT: | DISTANCE: | |
|---|---|---|---|
|
Grade School
Fairview Elementary School |
57 | — | |
|
Middle School
Lincoln Junior High School |
57 | Not in DB | |
|
High School
Prospect High School |
214 | Not in DB | |
|
Alternate Elementary School
Westbrook School For Young Learn |
— | Not in DB | |
Property History
| DATE: | EVENT: | PRICE: | SOURCE: |
|---|---|---|---|
| 9 Mar, 2020 | Sold | $365,000 | MRED MLS |
| 5 Feb, 2020 | Under contract | $369,000 | MRED MLS |
| 10 Dec, 2019 | Listed for sale | $369,000 | MRED MLS |
| 7 Dec, 2023 | Sold | $380,000 | MRED MLS |
| 7 Nov, 2023 | Under contract | $359,900 | MRED MLS |
| 2 Nov, 2023 | Listed for sale | $359,900 | MRED MLS |
Room Specifics
Total Bedrooms: 3
Bedrooms Above Ground: 3
Bedrooms Below Ground: 0
Dimensions: —
Floor Type: Hardwood
Dimensions: —
Floor Type: Hardwood
Full Bathrooms: 3
Bathroom Amenities: Soaking Tub
Bathroom in Basement: 1
Rooms: Office,Enclosed Porch Heated,Utility Room-Lower Level,Recreation Room,Bonus Room
Basement Description: Finished,Exterior Access
Other Specifics
| 2.5 | |
| Concrete Perimeter | |
| Concrete | |
| Deck, Porch, Brick Paver Patio, Storms/Screens | |
| Fenced Yard,Landscaped,Mature Trees | |
| 154X51 | |
| — | |
| None | |
| Hardwood Floors, Wood Laminate Floors, First Floor Laundry, First Floor Full Bath, Built-in Features, Walk-In Closet(s) | |
| Range, Microwave, Dishwasher, Refrigerator, Washer, Dryer, Stainless Steel Appliance(s) | |
| Not in DB | |
| Park, Curbs, Sidewalks, Street Lights, Street Paved | |
| — | |
| — | |
| — |
Tax History
| Year | Property Taxes |
|---|---|
| 2020 | $7,006 |
| 2023 | $6,374 |
Contact Agent
Nearby Similar Homes
Nearby Sold Comparables
Contact Agent
Listing Provided By
Baird & Warner

