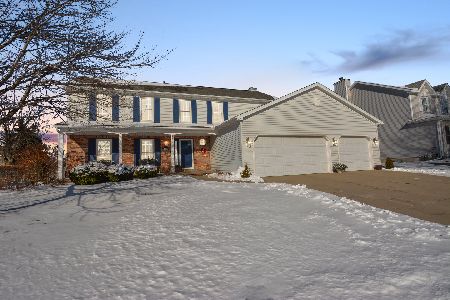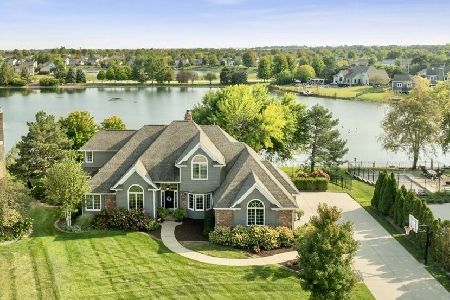11 Stoney Court, Bloomington, Illinois 61704
$705,000
|
Sold
|
|
| Status: | Closed |
| Sqft: | 4,570 |
| Cost/Sqft: | $153 |
| Beds: | 4 |
| Baths: | 6 |
| Year Built: | 1990 |
| Property Taxes: | $12,085 |
| Days On Market: | 1689 |
| Lot Size: | 0,48 |
Description
Fabulous and Stunning in Every Way !! Custom Built 1.5 Story on the Lake in Hawthorne Hills ! This is THE BEST Lot in the Subdivision ! Open Plan, 2 Story Family Room/Great Room with Tremendous View out the Back !! Main Floor Master Bedroom and Bath Suite, See Thru Fireplace between Kitchen and Family room ! 4 Bedrooms/4 Full Baths and 2 Half Baths !! Walk Out Lower Level w/ New Wet Bar and Large area for Entertaining ! Game Room, Bonus Room/Flex Room ! NEW, approximately 1,100 Sq. Ft Deck on the Back of this home w/ the same Sq. Ft. below for Outdoor Entertaining! The lower patio is Luminated and 2 TV Hook Ups ! Gorgeous, Professionally Landscape , Automatic Sprinklers (Water from the Lake). The backyard is situated in total private setting w/ own Boat Dock ( Pergula near Boat Dock does NOT stay with the Home)
Property Specifics
| Single Family | |
| — | |
| Traditional | |
| 1990 | |
| Full | |
| — | |
| Yes | |
| 0.48 |
| Mc Lean | |
| Hawthorne Hills | |
| 350 / Annual | |
| None | |
| Public | |
| Public Sewer | |
| 11158905 | |
| 1530352006 |
Nearby Schools
| NAME: | DISTRICT: | DISTANCE: | |
|---|---|---|---|
|
Grade School
Colene Hoose Elementary |
5 | — | |
|
Middle School
Chiddix Jr High |
5 | Not in DB | |
|
High School
Normal Community High School |
5 | Not in DB | |
Property History
| DATE: | EVENT: | PRICE: | SOURCE: |
|---|---|---|---|
| 27 Sep, 2021 | Sold | $705,000 | MRED MLS |
| 26 Jul, 2021 | Under contract | $699,500 | MRED MLS |
| 16 Jul, 2021 | Listed for sale | $699,500 | MRED MLS |
| 26 Nov, 2024 | Sold | $742,000 | MRED MLS |
| 29 Sep, 2024 | Under contract | $760,000 | MRED MLS |
| 13 Sep, 2024 | Listed for sale | $760,000 | MRED MLS |





























































































Room Specifics
Total Bedrooms: 4
Bedrooms Above Ground: 4
Bedrooms Below Ground: 0
Dimensions: —
Floor Type: Vinyl
Dimensions: —
Floor Type: Vinyl
Dimensions: —
Floor Type: Carpet
Full Bathrooms: 6
Bathroom Amenities: Whirlpool
Bathroom in Basement: 1
Rooms: Family Room,Other Room
Basement Description: Finished
Other Specifics
| 3 | |
| — | |
| Concrete | |
| Deck, Patio | |
| Fenced Yard,Mature Trees,Landscaped,Pond(s) | |
| 79X180 | |
| — | |
| Full | |
| Vaulted/Cathedral Ceilings, Skylight(s), Bar-Wet, Hardwood Floors, First Floor Bedroom, First Floor Laundry, First Floor Full Bath, Built-in Features, Walk-In Closet(s), Bookcases, Open Floorplan, Granite Counters | |
| Dishwasher, Refrigerator, Range, Microwave | |
| Not in DB | |
| Park, Tennis Court(s), Lake, Curbs, Sidewalks, Street Lights | |
| — | |
| — | |
| Wood Burning, Gas Log |
Tax History
| Year | Property Taxes |
|---|---|
| 2021 | $12,085 |
| 2024 | $14,703 |
Contact Agent
Nearby Similar Homes
Nearby Sold Comparables
Contact Agent
Listing Provided By
Keller Williams Revolution










