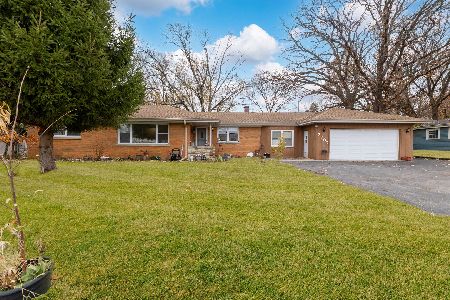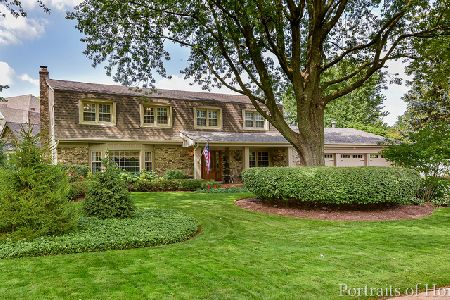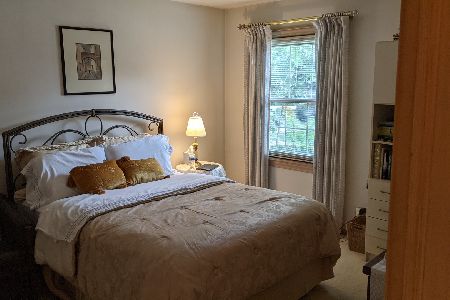11 Surrey Hill Road, Palos Heights, Illinois 60463
$405,000
|
Sold
|
|
| Status: | Closed |
| Sqft: | 2,931 |
| Cost/Sqft: | $142 |
| Beds: | 5 |
| Baths: | 4 |
| Year Built: | 1966 |
| Property Taxes: | $6,185 |
| Days On Market: | 2881 |
| Lot Size: | 0,30 |
Description
Immaculately maintained brick/aluminum sided home on beautiful 1/3 acre corner lot with mature landscaping. Private backyard outdoor living space with concrete patio and wood fence. Five bedrooms, four updated baths in this unique 2931 square foot split level home in desirable 118 & 230 school districts. Short distance to city park, pool, Lake Katherine and bike trails. Minutes to Metra station. Covered front porch, hardwood floors,closet space galore. Formal dining room and living room w/ natural brick fireplace.Large remodeled kitchen w/ island including breakfast bar. Maple cabinets. Pull out shelves in lower cabinets. Stainless steel appliances. Pantry. Master bedroom w/ ensuite bathroom. Finished 1400 sq ft basement with gas fireplace, refrigerator & oven. 4 1/2 foot concrete crawl. 5 zone baseboard heat, central air conditioning. 200 amp electric service wired w/ transfer switch to back up key circuits. Home security system.
Property Specifics
| Single Family | |
| — | |
| — | |
| 1966 | |
| Partial | |
| — | |
| No | |
| 0.3 |
| Cook | |
| — | |
| 0 / Not Applicable | |
| None | |
| Public | |
| Public Sewer | |
| 09859540 | |
| 23251110100000 |
Nearby Schools
| NAME: | DISTRICT: | DISTANCE: | |
|---|---|---|---|
|
Grade School
Palos East Elementary School |
118 | — | |
|
Middle School
Palos South Middle School |
118 | Not in DB | |
|
High School
Amos Alonzo Stagg High School |
230 | Not in DB | |
Property History
| DATE: | EVENT: | PRICE: | SOURCE: |
|---|---|---|---|
| 24 May, 2018 | Sold | $405,000 | MRED MLS |
| 11 Apr, 2018 | Under contract | $414,900 | MRED MLS |
| — | Last price change | $429,900 | MRED MLS |
| 1 Mar, 2018 | Listed for sale | $439,900 | MRED MLS |
Room Specifics
Total Bedrooms: 5
Bedrooms Above Ground: 5
Bedrooms Below Ground: 0
Dimensions: —
Floor Type: Hardwood
Dimensions: —
Floor Type: Hardwood
Dimensions: —
Floor Type: Hardwood
Dimensions: —
Floor Type: —
Full Bathrooms: 4
Bathroom Amenities: Separate Shower,Double Sink,Soaking Tub,No Tub
Bathroom in Basement: 1
Rooms: Bedroom 5,Recreation Room,Other Room,Play Room
Basement Description: Finished
Other Specifics
| 2 | |
| Concrete Perimeter | |
| Asphalt,Side Drive | |
| Deck, Storms/Screens | |
| Fenced Yard,Landscaped | |
| 133X140X92X105 | |
| — | |
| Full | |
| Skylight(s), Hardwood Floors, Heated Floors, First Floor Bedroom, First Floor Laundry, First Floor Full Bath | |
| Range, Microwave, Dishwasher, Refrigerator, Stainless Steel Appliance(s) | |
| Not in DB | |
| — | |
| — | |
| — | |
| Wood Burning, Gas Log |
Tax History
| Year | Property Taxes |
|---|---|
| 2018 | $6,185 |
Contact Agent
Nearby Sold Comparables
Contact Agent
Listing Provided By
Redfin Corporation






