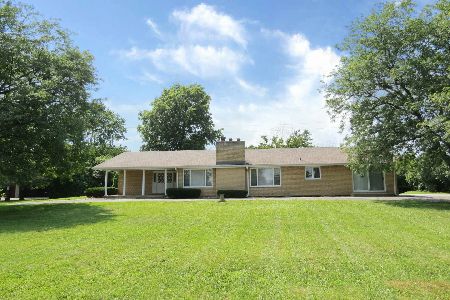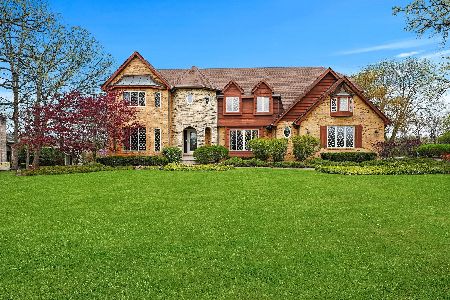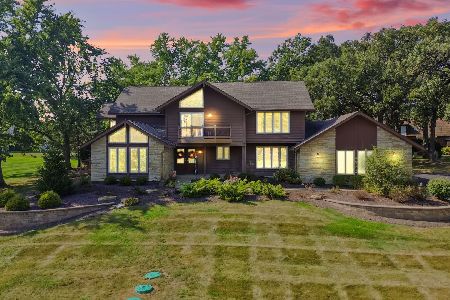11 Surrey Road, Lemont, Illinois 60439
$840,000
|
Sold
|
|
| Status: | Closed |
| Sqft: | 0 |
| Cost/Sqft: | — |
| Beds: | 4 |
| Baths: | 4 |
| Year Built: | 1986 |
| Property Taxes: | $10,040 |
| Days On Market: | 554 |
| Lot Size: | 0,00 |
Description
This custom estate boasts an expansive floor plan with a bright and fabulous kitchen, formal dining room, formal living room, comfortable, yet large family/great room with fireplace and wet bar, big office with a closet (could be 5th bedroom), full bathroom and large laundry room completing the first floor. Heading up the beautiful staircase you'll find a lovely primary suite, complete with free standing whirlpool tub, 3 more large bedrooms and another full bathroom. Elegant decor throughout. Heading downstairs, take your choice of 2 different staircases to the finished WALK OUT basement with second kitchen, large bar, rec room, workout room and storage areas. If that's not enough, head outdoors to the lavish and private backyard with professionally maintained landscaping, beautiful, huge in ground pool, gorgeous, covered patio with built in kitchen with newer (2022) granite counter tops. Three car garage, intercom system throughout the home, whole house vacuum and home alarm system. The basement had a mishap from an outside spigot leaking. The lower drywall was removed and kitchen appliances and cabinets need to be put back once you re-finish the finished basement. The carpeting has been removed and all is fixed, so there's nothing to worry about now. This home is priced to sell! Please no showing requests after 7 p.m.
Property Specifics
| Single Family | |
| — | |
| — | |
| 1986 | |
| — | |
| — | |
| No | |
| — |
| Cook | |
| — | |
| 325 / Annual | |
| — | |
| — | |
| — | |
| 12140922 | |
| 22251040210000 |
Nearby Schools
| NAME: | DISTRICT: | DISTANCE: | |
|---|---|---|---|
|
High School
Lemont Twp High School |
210 | Not in DB | |
Property History
| DATE: | EVENT: | PRICE: | SOURCE: |
|---|---|---|---|
| 8 Jun, 2012 | Sold | $539,000 | MRED MLS |
| 29 Apr, 2012 | Under contract | $569,000 | MRED MLS |
| — | Last price change | $600,000 | MRED MLS |
| 28 Apr, 2011 | Listed for sale | $625,000 | MRED MLS |
| 3 Oct, 2024 | Sold | $840,000 | MRED MLS |
| 25 Aug, 2024 | Under contract | $875,000 | MRED MLS |
| 22 Aug, 2024 | Listed for sale | $875,000 | MRED MLS |
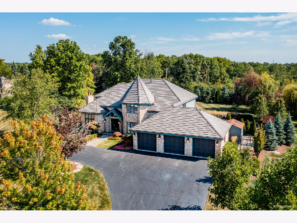
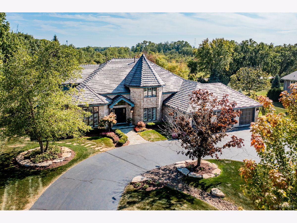
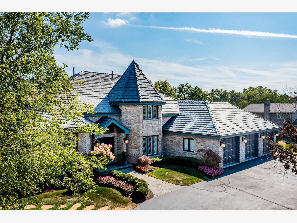
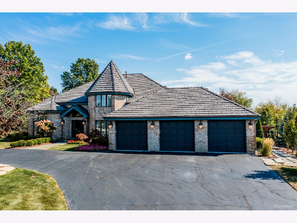
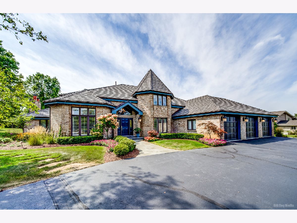
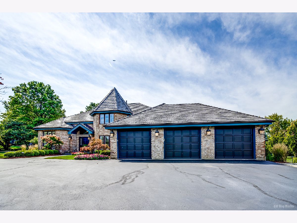
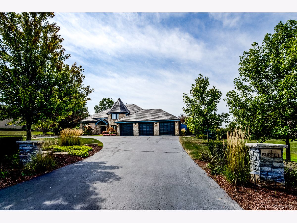
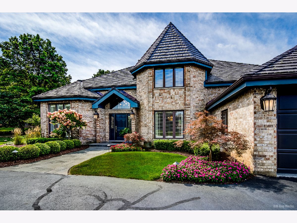
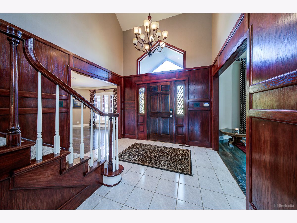
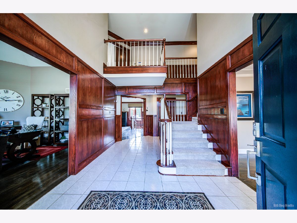
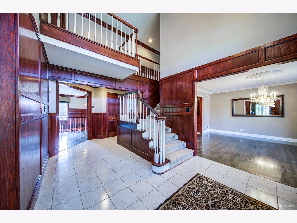
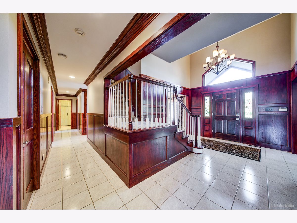
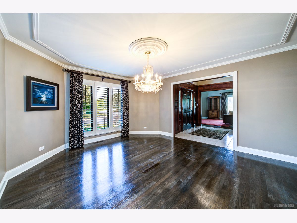
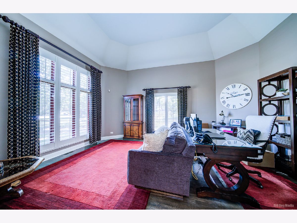
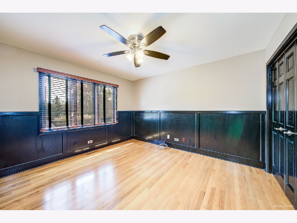
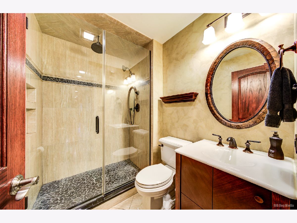
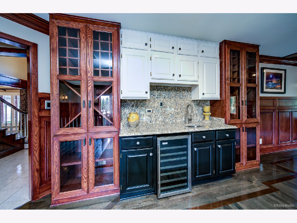
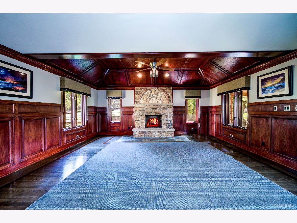
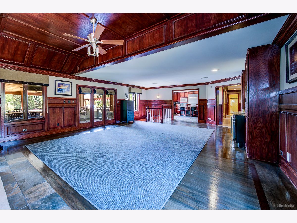
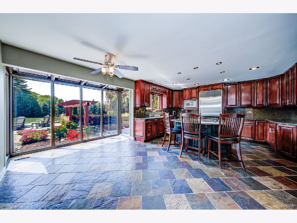
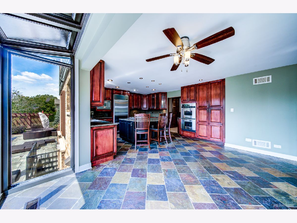
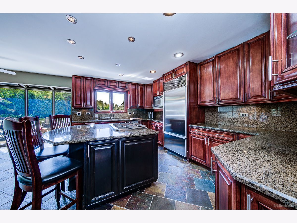
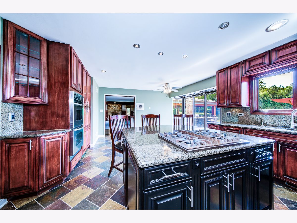
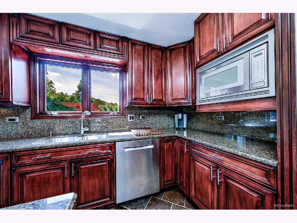
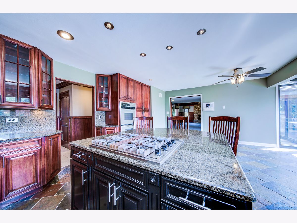
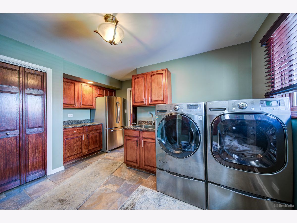
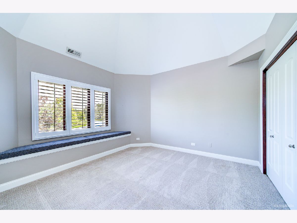
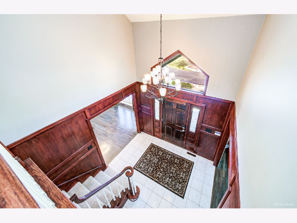
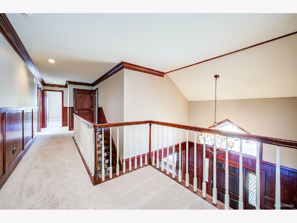
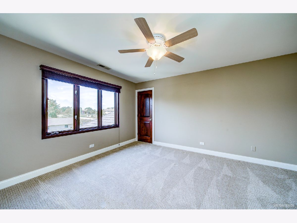
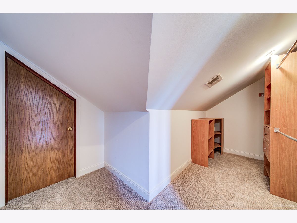
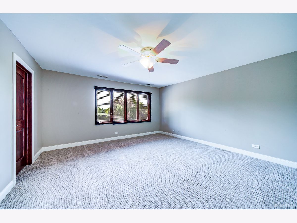
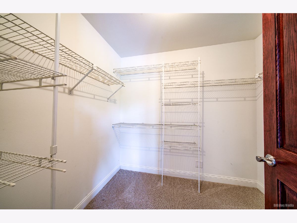
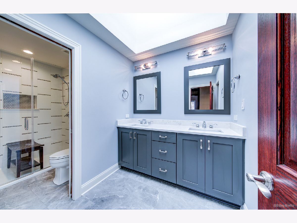
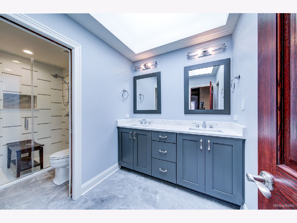
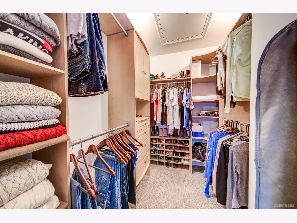
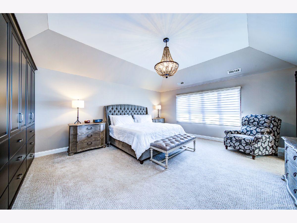
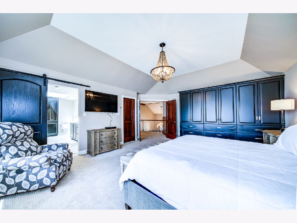
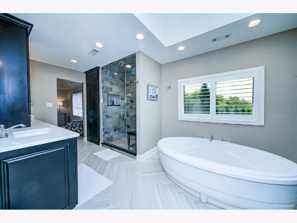
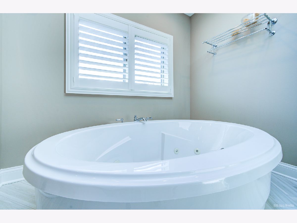
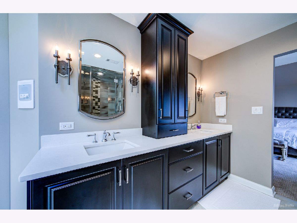
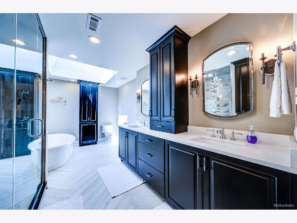
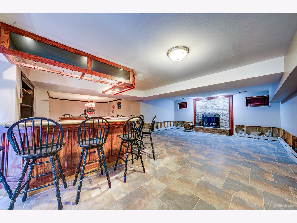
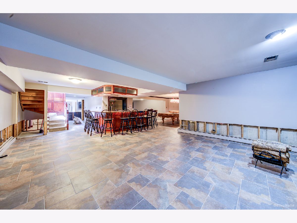
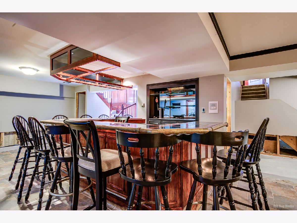
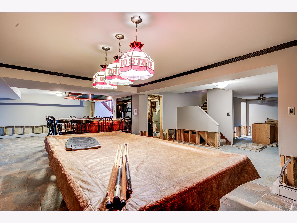
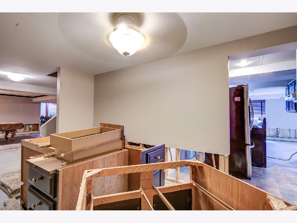
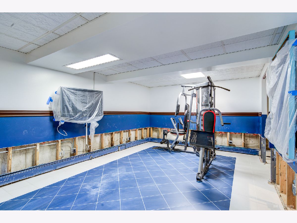
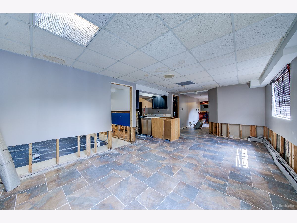
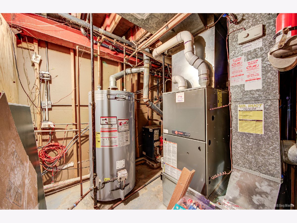
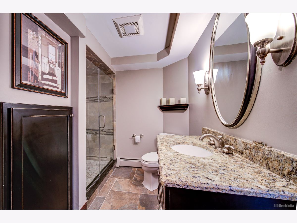
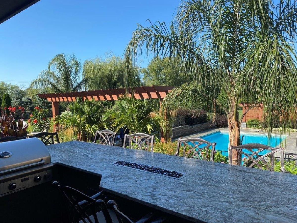
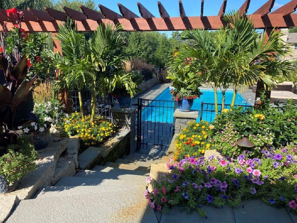
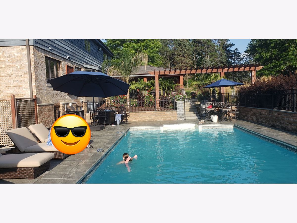
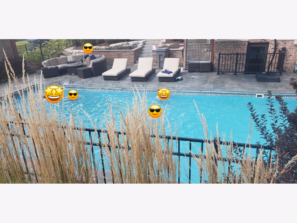
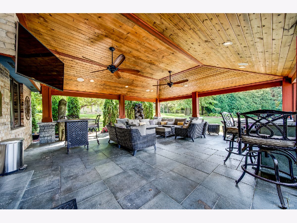
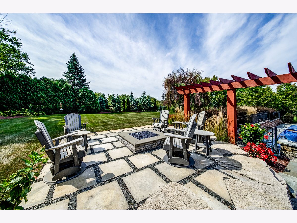
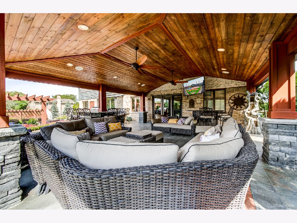
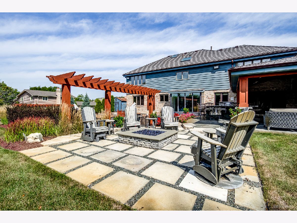
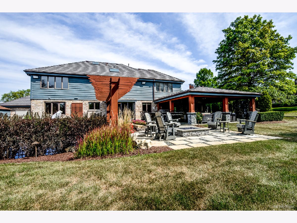
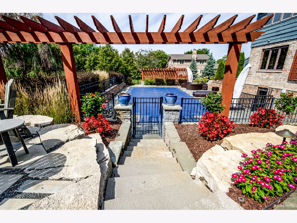
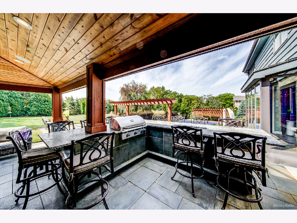
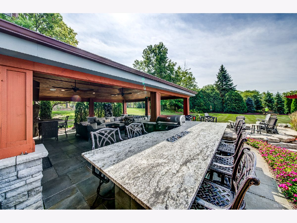
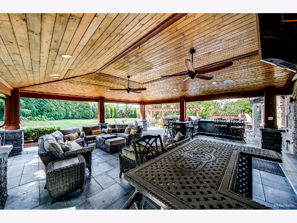
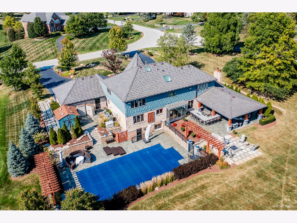
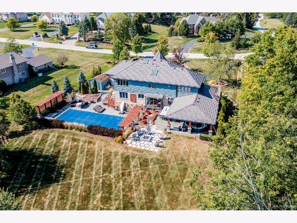
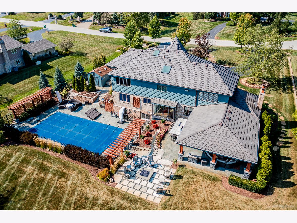
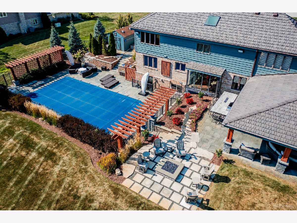
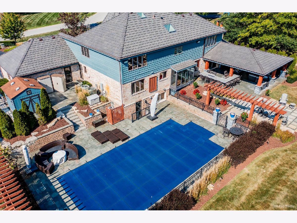
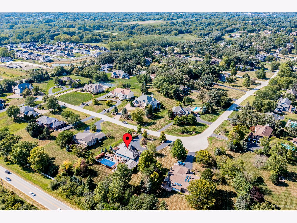
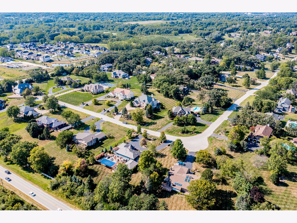
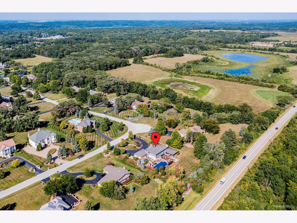
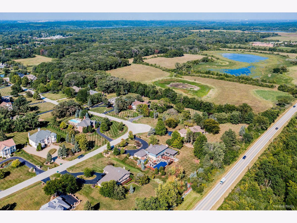
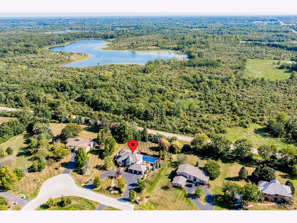
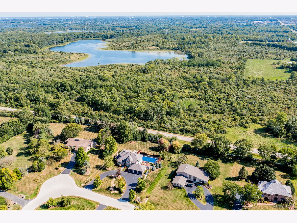
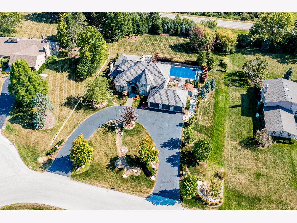
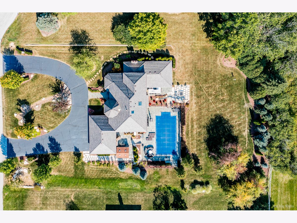
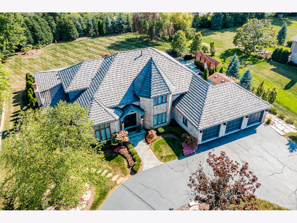
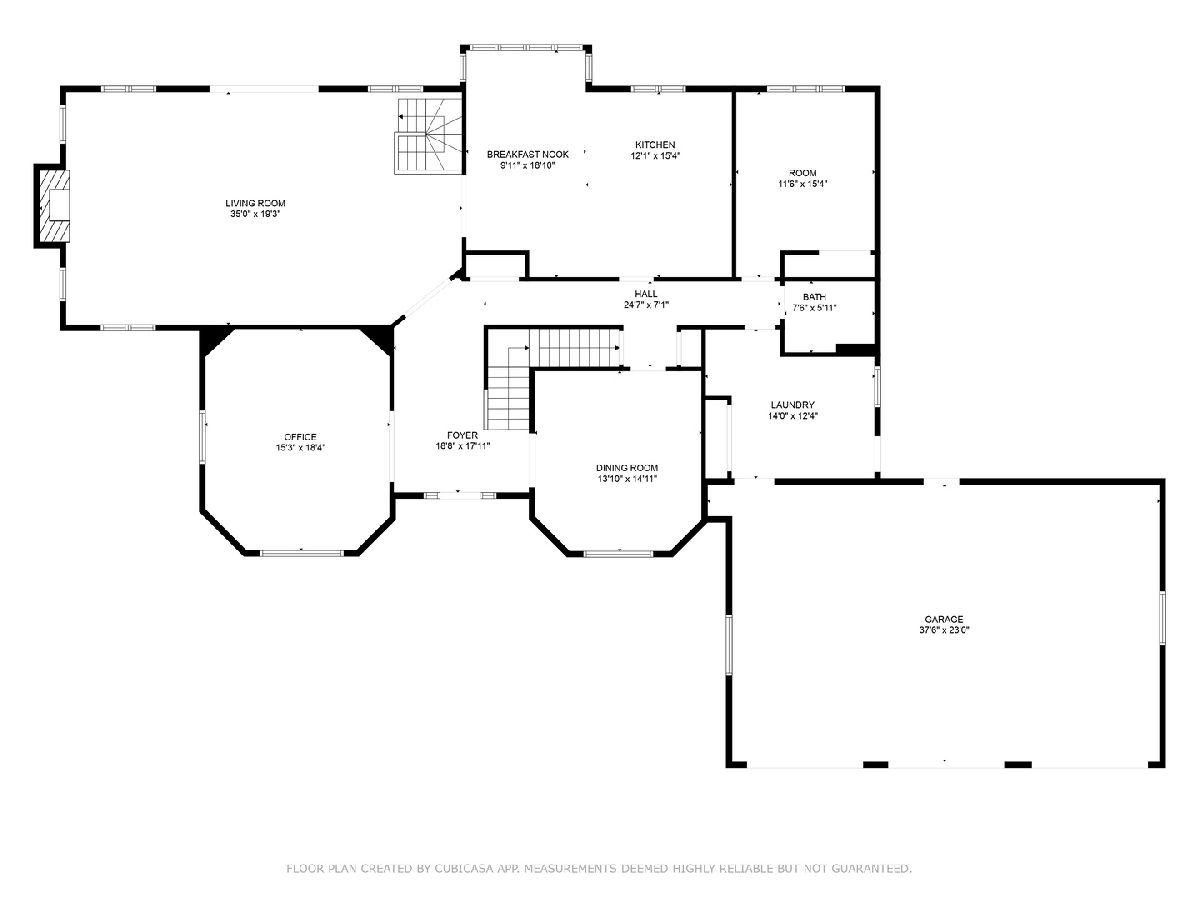
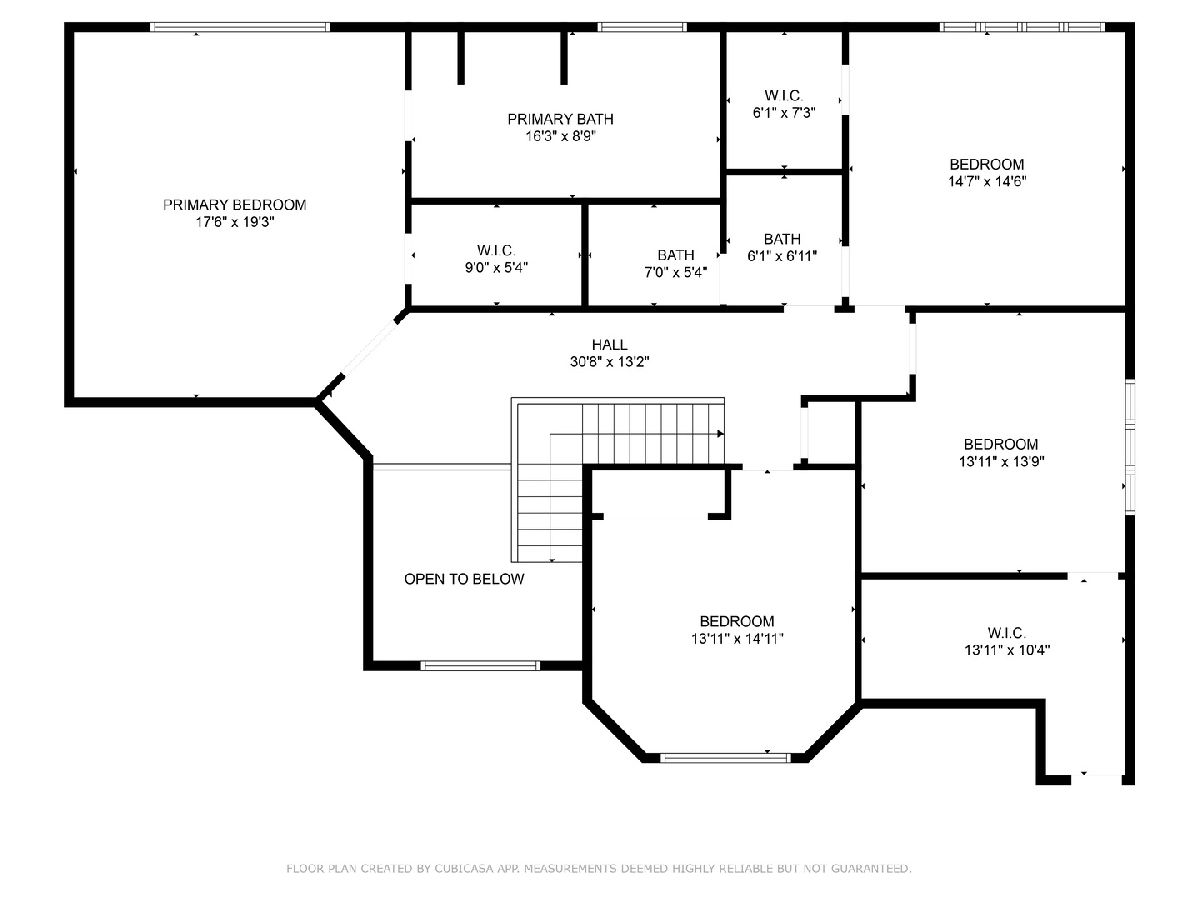
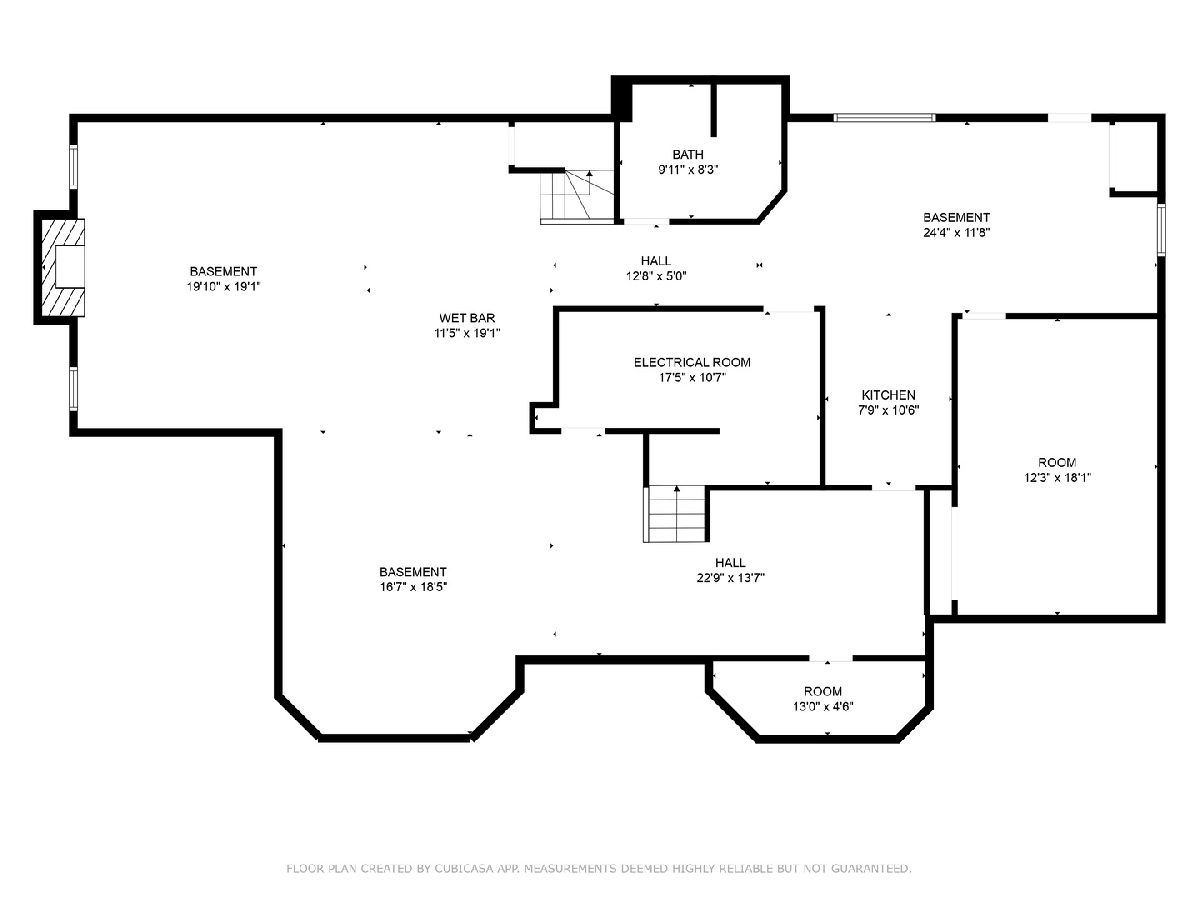
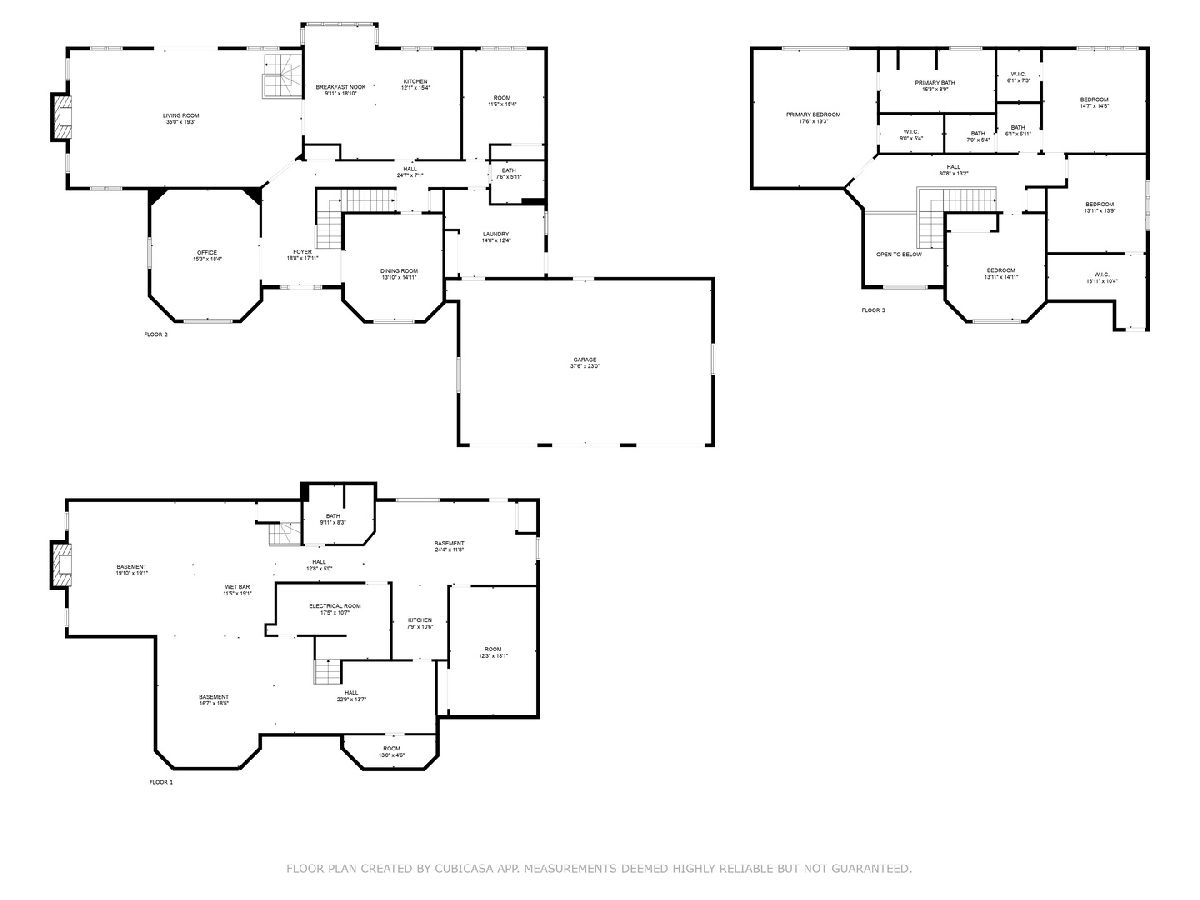
Room Specifics
Total Bedrooms: 4
Bedrooms Above Ground: 4
Bedrooms Below Ground: 0
Dimensions: —
Floor Type: —
Dimensions: —
Floor Type: —
Dimensions: —
Floor Type: —
Full Bathrooms: 4
Bathroom Amenities: Whirlpool,Separate Shower,Double Sink,Garden Tub,Soaking Tub
Bathroom in Basement: 1
Rooms: —
Basement Description: Partially Finished
Other Specifics
| 3 | |
| — | |
| — | |
| — | |
| — | |
| 157 X 267 | |
| — | |
| — | |
| — | |
| — | |
| Not in DB | |
| — | |
| — | |
| — | |
| — |
Tax History
| Year | Property Taxes |
|---|---|
| 2012 | $11,245 |
| 2024 | $10,040 |
Contact Agent
Nearby Sold Comparables
Contact Agent
Listing Provided By
Village Realty, Inc.

