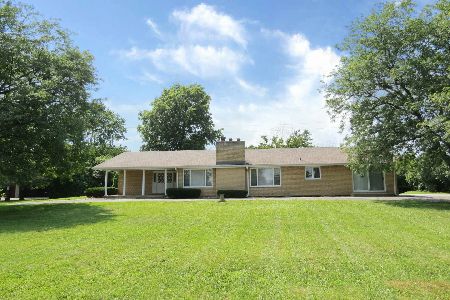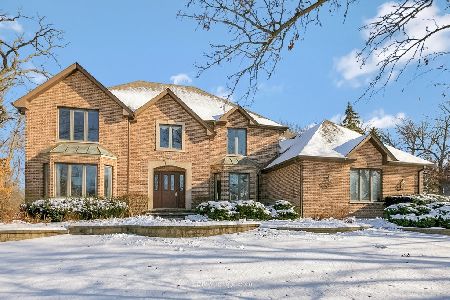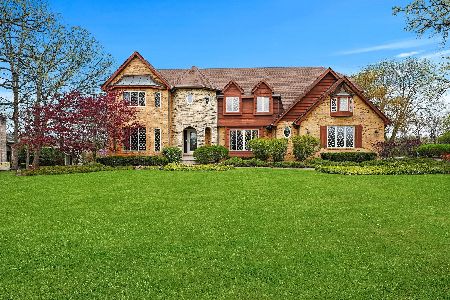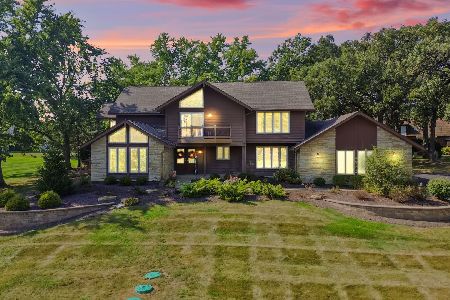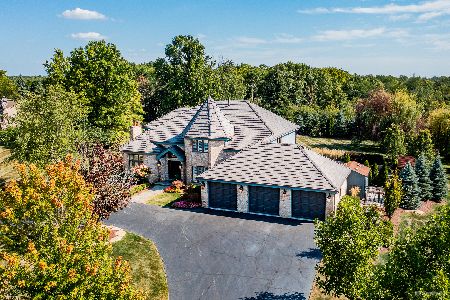28 Equestrian Way, Lemont, Illinois 60439
$668,000
|
Sold
|
|
| Status: | Closed |
| Sqft: | 4,921 |
| Cost/Sqft: | $142 |
| Beds: | 4 |
| Baths: | 6 |
| Year Built: | 1987 |
| Property Taxes: | $11,023 |
| Days On Market: | 4137 |
| Lot Size: | 0,00 |
Description
Sophisticated & comfortable, great for entertaining | Updated Custom home that can WOW the most discerning eye. Professionally manicured landscapes w/in-grnd htd pool, Pool house & outdr fpl Remarkable gourmet Ktchn w/ SS appls Formal LR & DR, Vltd ceiling fam rm w/fpl, Mstr ste-2 WIC soaking tub, sep vanities, elegant foyer, high end fixtures & finishes Full fin bsmt w/2nd Ktchn, Too many extras to mention
Property Specifics
| Single Family | |
| — | |
| — | |
| 1987 | |
| Full | |
| — | |
| No | |
| — |
| Cook | |
| — | |
| 100 / Annual | |
| None | |
| Private Well | |
| Septic-Private, Holding Tank | |
| 08765694 | |
| 22251040250000 |
Nearby Schools
| NAME: | DISTRICT: | DISTANCE: | |
|---|---|---|---|
|
Grade School
Oakwood Elementary School |
113A | — | |
|
Middle School
Old Quarry Middle School |
113A | Not in DB | |
|
High School
Lemont Twp High School |
210 | Not in DB | |
|
Alternate Elementary School
River Valley Elementary School |
— | Not in DB | |
Property History
| DATE: | EVENT: | PRICE: | SOURCE: |
|---|---|---|---|
| 5 May, 2015 | Sold | $668,000 | MRED MLS |
| 6 Mar, 2015 | Under contract | $699,900 | MRED MLS |
| 31 Oct, 2014 | Listed for sale | $699,900 | MRED MLS |
Room Specifics
Total Bedrooms: 4
Bedrooms Above Ground: 4
Bedrooms Below Ground: 0
Dimensions: —
Floor Type: Carpet
Dimensions: —
Floor Type: Carpet
Dimensions: —
Floor Type: Carpet
Full Bathrooms: 6
Bathroom Amenities: Whirlpool,Separate Shower,Double Sink,Soaking Tub
Bathroom in Basement: 1
Rooms: Kitchen,Breakfast Room,Den,Eating Area,Foyer,Game Room,Pantry,Recreation Room,Storage,Other Room
Basement Description: Finished
Other Specifics
| 3 | |
| Concrete Perimeter | |
| Asphalt,Circular,Side Drive | |
| Deck, Patio, In Ground Pool, Outdoor Fireplace | |
| Landscaped | |
| 322X150X312X148 | |
| — | |
| Full | |
| Vaulted/Cathedral Ceilings, Skylight(s), Bar-Wet, Hardwood Floors, First Floor Laundry, First Floor Full Bath | |
| Double Oven, Range, Microwave, Dishwasher, High End Refrigerator, Bar Fridge, Washer, Dryer, Disposal, Trash Compactor, Stainless Steel Appliance(s) | |
| Not in DB | |
| Street Paved | |
| — | |
| — | |
| Wood Burning, Gas Starter |
Tax History
| Year | Property Taxes |
|---|---|
| 2015 | $11,023 |
Contact Agent
Nearby Sold Comparables
Contact Agent
Listing Provided By
Coldwell Banker Residential

