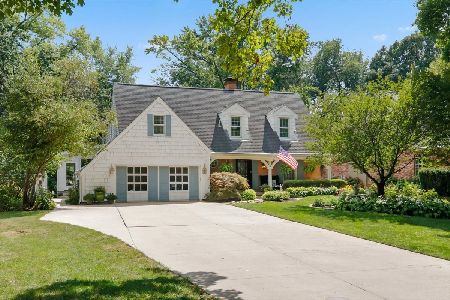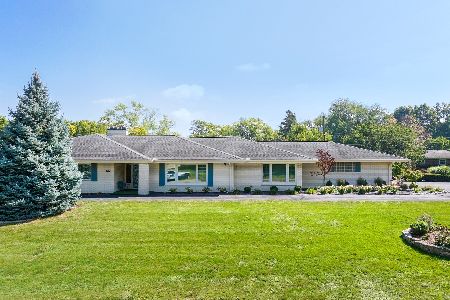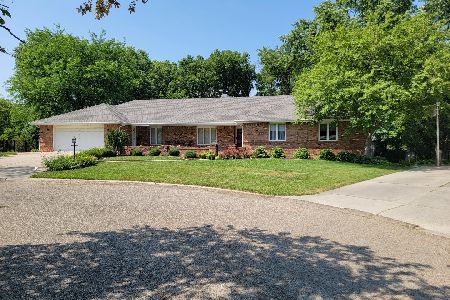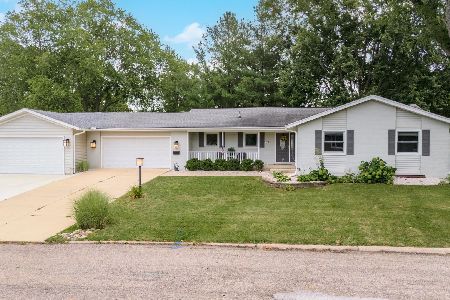11 Thomas Drive, Normal, Illinois 61761
$205,000
|
Sold
|
|
| Status: | Closed |
| Sqft: | 2,511 |
| Cost/Sqft: | $91 |
| Beds: | 4 |
| Baths: | 3 |
| Year Built: | 1965 |
| Property Taxes: | $5,920 |
| Days On Market: | 5542 |
| Lot Size: | 0,33 |
Description
Remarkable all brick home in Ridgemont. One owner. Spacious 4 seasons room with lots of windows and doors. Large size rooms thru-out. Roof 5 years old, furnace/AC 10 years old/water htr 2/2012. Needs some updating. Dewatering system. Fabulous area, private, quiet, serene. DW 2011, A panoramic view of the backyard provides great enjoyment! Seller Concessions= ahs,closing/prepaids// radon mitigation
Property Specifics
| Single Family | |
| — | |
| Ranch | |
| 1965 | |
| Partial | |
| — | |
| No | |
| 0.33 |
| Mc Lean | |
| Ridgemont | |
| — / Not Applicable | |
| — | |
| Public | |
| Public Sewer | |
| 10178020 | |
| 1434126008 |
Nearby Schools
| NAME: | DISTRICT: | DISTANCE: | |
|---|---|---|---|
|
Grade School
Colene Hoose Elementary |
5 | — | |
|
Middle School
Chiddix Jr High |
5 | Not in DB | |
|
High School
Normal Community West High Schoo |
5 | Not in DB | |
Property History
| DATE: | EVENT: | PRICE: | SOURCE: |
|---|---|---|---|
| 25 Jun, 2012 | Sold | $205,000 | MRED MLS |
| 22 May, 2012 | Under contract | $229,000 | MRED MLS |
| 19 Nov, 2010 | Listed for sale | $295,000 | MRED MLS |
Room Specifics
Total Bedrooms: 4
Bedrooms Above Ground: 4
Bedrooms Below Ground: 0
Dimensions: —
Floor Type: Carpet
Dimensions: —
Floor Type: Carpet
Dimensions: —
Floor Type: Carpet
Full Bathrooms: 3
Bathroom Amenities: —
Bathroom in Basement: —
Rooms: Other Room,Foyer,Enclosed Porch Heated
Basement Description: Unfinished
Other Specifics
| 2 | |
| — | |
| — | |
| Patio, Porch | |
| Mature Trees,Landscaped | |
| 118X113X72X44X151 | |
| Pull Down Stair | |
| Full | |
| First Floor Full Bath, Vaulted/Cathedral Ceilings, Walk-In Closet(s) | |
| Dishwasher, Refrigerator, Range, Washer, Dryer | |
| Not in DB | |
| — | |
| — | |
| — | |
| Wood Burning, Wood Burning Stove, Attached Fireplace Doors/Screen |
Tax History
| Year | Property Taxes |
|---|---|
| 2012 | $5,920 |
Contact Agent
Nearby Similar Homes
Contact Agent
Listing Provided By
RE/MAX Choice









