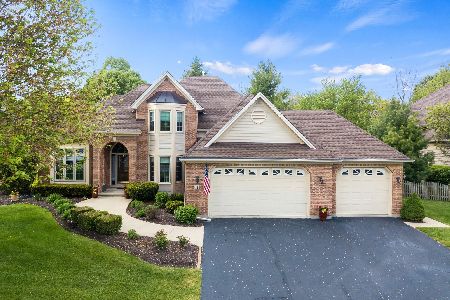11 Walnut Circle, Sugar Grove, Illinois 60554
$325,000
|
Sold
|
|
| Status: | Closed |
| Sqft: | 2,145 |
| Cost/Sqft: | $156 |
| Beds: | 4 |
| Baths: | 3 |
| Year Built: | 1997 |
| Property Taxes: | $7,274 |
| Days On Market: | 4520 |
| Lot Size: | 0,00 |
Description
Meticulously maintained, this 1st floor master home features granite countertops, stainless appliances, hardwood floors and architectural touches such as arches and a lighted niche. Windows are expansive and the house brings in lots of natural light. Full basement, partially finished. Fenced back yard with patio. Curb appeal PLUS! See this one SOON!
Property Specifics
| Single Family | |
| — | |
| Traditional | |
| 1997 | |
| Full | |
| — | |
| No | |
| — |
| Kane | |
| Prestbury | |
| 149 / Monthly | |
| Clubhouse,Pool,Scavenger,Lake Rights | |
| Public | |
| Public Sewer | |
| 08448643 | |
| 1410427011 |
Nearby Schools
| NAME: | DISTRICT: | DISTANCE: | |
|---|---|---|---|
|
Grade School
Fearn Elementary School |
129 | — | |
|
Middle School
Herget Middle School |
129 | Not in DB | |
|
High School
West Aurora High School |
129 | Not in DB | |
Property History
| DATE: | EVENT: | PRICE: | SOURCE: |
|---|---|---|---|
| 28 Oct, 2010 | Sold | $212,500 | MRED MLS |
| 4 Oct, 2010 | Under contract | $240,000 | MRED MLS |
| — | Last price change | $285,000 | MRED MLS |
| 12 Jul, 2010 | Listed for sale | $300,000 | MRED MLS |
| 25 Nov, 2013 | Sold | $325,000 | MRED MLS |
| 23 Sep, 2013 | Under contract | $334,900 | MRED MLS |
| 19 Sep, 2013 | Listed for sale | $334,900 | MRED MLS |
| 30 Oct, 2019 | Sold | $367,000 | MRED MLS |
| 13 Sep, 2019 | Under contract | $369,900 | MRED MLS |
| 11 Sep, 2019 | Listed for sale | $369,900 | MRED MLS |
| 9 Aug, 2021 | Sold | $442,000 | MRED MLS |
| 8 Jun, 2021 | Under contract | $439,900 | MRED MLS |
| — | Last price change | $450,000 | MRED MLS |
| 17 May, 2021 | Listed for sale | $450,000 | MRED MLS |
Room Specifics
Total Bedrooms: 4
Bedrooms Above Ground: 4
Bedrooms Below Ground: 0
Dimensions: —
Floor Type: Carpet
Dimensions: —
Floor Type: Carpet
Dimensions: —
Floor Type: Carpet
Full Bathrooms: 3
Bathroom Amenities: Whirlpool,Separate Shower,Double Sink
Bathroom in Basement: 0
Rooms: Recreation Room
Basement Description: Partially Finished
Other Specifics
| 3 | |
| Concrete Perimeter | |
| Asphalt | |
| Patio | |
| Irregular Lot | |
| 172' X 110' X 35' X 159' | |
| — | |
| Full | |
| Skylight(s), Hardwood Floors, First Floor Bedroom, First Floor Laundry, First Floor Full Bath | |
| Range, Microwave, Dishwasher, Refrigerator, Stainless Steel Appliance(s) | |
| Not in DB | |
| Clubhouse, Pool, Tennis Courts, Street Lights | |
| — | |
| — | |
| Wood Burning, Gas Starter |
Tax History
| Year | Property Taxes |
|---|---|
| 2010 | $6,876 |
| 2013 | $7,274 |
| 2019 | $7,860 |
| 2021 | $7,739 |
Contact Agent
Nearby Similar Homes
Nearby Sold Comparables
Contact Agent
Listing Provided By
RE/MAX TOWN & COUNTRY









