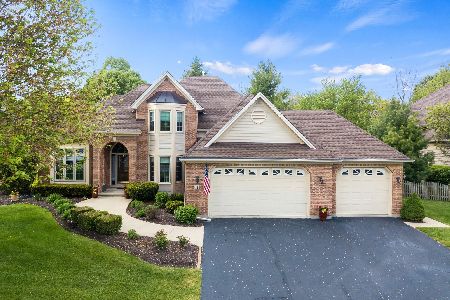14 Walnut Circle, Sugar Grove, Illinois 60554
$450,000
|
Sold
|
|
| Status: | Closed |
| Sqft: | 4,525 |
| Cost/Sqft: | $102 |
| Beds: | 6 |
| Baths: | 4 |
| Year Built: | 1997 |
| Property Taxes: | $11,409 |
| Days On Market: | 4114 |
| Lot Size: | 0,27 |
Description
This custom home was built w/maximum usability in mind! Dual single family living, multi-generational, & extended families will find much comfort here! Exceptional Room sizes thru-out! Spacious Main Kitchen w/lg island, Quartz CT, and high-end appliances! Elevator & wide hallways for easy accessibility! 3 Car Heated Garage! Fin Bsmt adds 1600 sf of apt-style living! Very comfortable home for living & entertaining!
Property Specifics
| Single Family | |
| — | |
| Colonial | |
| 1997 | |
| Full,English | |
| — | |
| No | |
| 0.27 |
| Kane | |
| Prestbury | |
| 140 / Monthly | |
| Clubhouse,Pool | |
| Public | |
| Public Sewer | |
| 08763932 | |
| 1410428009 |
Nearby Schools
| NAME: | DISTRICT: | DISTANCE: | |
|---|---|---|---|
|
Grade School
Fearn Elementary School |
129 | — | |
|
Middle School
Herget Middle School |
129 | Not in DB | |
|
High School
West Aurora High School |
129 | Not in DB | |
Property History
| DATE: | EVENT: | PRICE: | SOURCE: |
|---|---|---|---|
| 7 Jan, 2015 | Sold | $450,000 | MRED MLS |
| 29 Oct, 2014 | Under contract | $459,900 | MRED MLS |
| 29 Oct, 2014 | Listed for sale | $459,900 | MRED MLS |
Room Specifics
Total Bedrooms: 6
Bedrooms Above Ground: 6
Bedrooms Below Ground: 0
Dimensions: —
Floor Type: Carpet
Dimensions: —
Floor Type: Carpet
Dimensions: —
Floor Type: Carpet
Dimensions: —
Floor Type: —
Dimensions: —
Floor Type: —
Full Bathrooms: 4
Bathroom Amenities: Separate Shower,Garden Tub
Bathroom in Basement: 1
Rooms: Kitchen,Bedroom 5,Bedroom 6,Eating Area,Great Room,Recreation Room,Sewing Room
Basement Description: Finished
Other Specifics
| 3 | |
| Concrete Perimeter | |
| Concrete,Side Drive | |
| Patio, Brick Paver Patio, Storms/Screens | |
| Cul-De-Sac,Irregular Lot,Landscaped | |
| 103X115X120X25X68.7 | |
| Pull Down Stair | |
| Full | |
| Skylight(s), Bar-Dry, Hardwood Floors, First Floor Bedroom, In-Law Arrangement, First Floor Full Bath | |
| Range, Microwave, Dishwasher, Refrigerator, Washer, Dryer, Disposal, Trash Compactor | |
| Not in DB | |
| Clubhouse, Pool, Tennis Courts | |
| — | |
| — | |
| Wood Burning, Attached Fireplace Doors/Screen, Gas Log, Gas Starter |
Tax History
| Year | Property Taxes |
|---|---|
| 2015 | $11,409 |
Contact Agent
Nearby Similar Homes
Nearby Sold Comparables
Contact Agent
Listing Provided By
PILMER REAL ESTATE, INC








