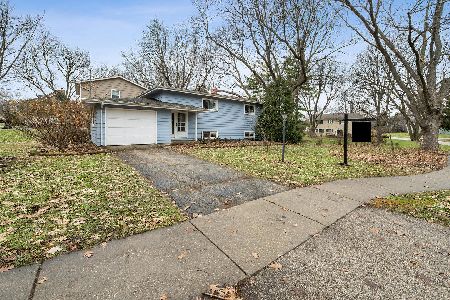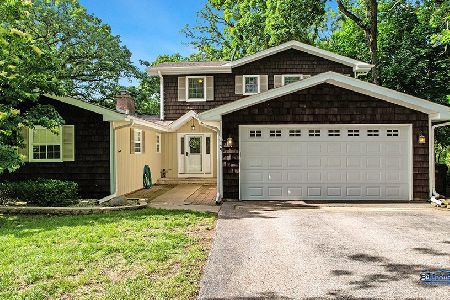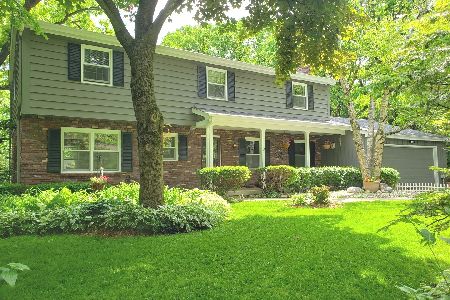11 Willet Way, Trout Valley, Illinois 60013
$472,000
|
Sold
|
|
| Status: | Closed |
| Sqft: | 2,155 |
| Cost/Sqft: | $209 |
| Beds: | 4 |
| Baths: | 4 |
| Year Built: | 1967 |
| Property Taxes: | $9,397 |
| Days On Market: | 1576 |
| Lot Size: | 0,56 |
Description
TOTALLY UPDATED and IMPECCABLY MAINTAINED Trout Valley Ranch on gorgeous .56 acre lot on a cul de sac! You'll be charmed by the large front porch with one of the best views in Trout Valley! Step inside to find gorgeous hardwood floors, a luxurious kitchen with plentiful 42" white shaker cabinetry, SS appliances/range hood, pantry with roll out drawers, and a gorgeous contrasting island. You'll love that the kitchen is totally open to the cozy family room with fireplace! The updated first floor laundry room will make chores a breeze! Garage is an oversized 2-1/2 car with epoxy flooring. Basement was recently totally refinished, and includes a fireplace, custom wet bar, and full bathroom. The piece de resistance is the backyard patio which is surrounded by perrennial gardens galore. Updated windows, roof, kitchen, master bathroom, electrical service, well pressure tank and pump, the list goes on... this will be the best value and most coveted home in Trout Valley this year!
Property Specifics
| Single Family | |
| — | |
| Ranch | |
| 1967 | |
| Full | |
| CUSTOM RANCH | |
| No | |
| 0.56 |
| Mc Henry | |
| Trout Valley | |
| 100 / Monthly | |
| Clubhouse,Pool,Other | |
| Private Well | |
| Septic-Private | |
| 11182797 | |
| 1913376017 |
Nearby Schools
| NAME: | DISTRICT: | DISTANCE: | |
|---|---|---|---|
|
Grade School
Briargate Elementary School |
26 | — | |
|
Middle School
Cary Junior High School |
26 | Not in DB | |
|
High School
Cary-grove Community High School |
155 | Not in DB | |
Property History
| DATE: | EVENT: | PRICE: | SOURCE: |
|---|---|---|---|
| 30 Sep, 2021 | Sold | $472,000 | MRED MLS |
| 30 Sep, 2021 | Under contract | $450,000 | MRED MLS |
| 30 Sep, 2021 | Listed for sale | $450,000 | MRED MLS |
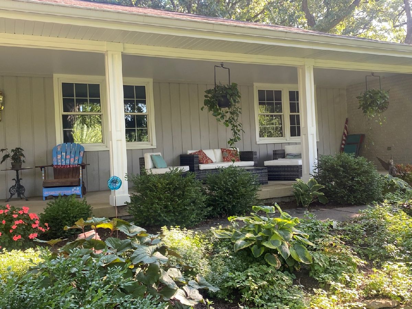
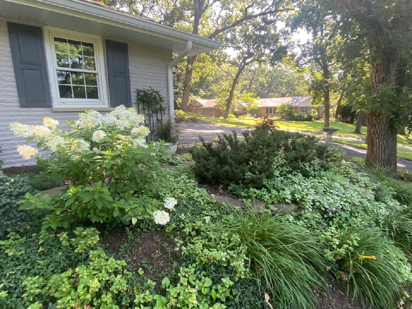
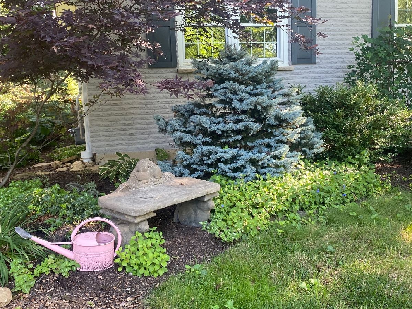
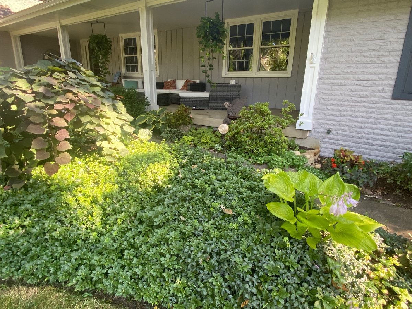
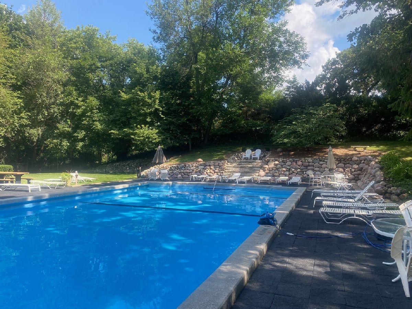
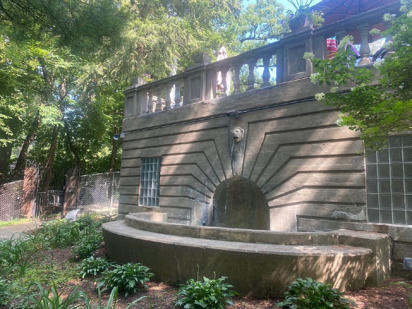
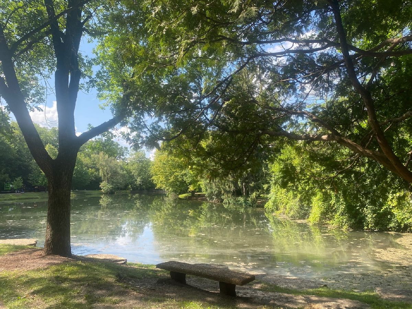
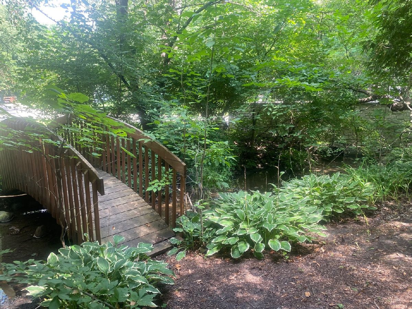
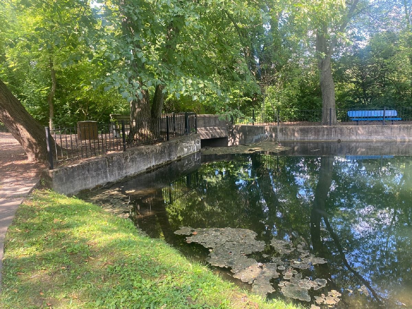
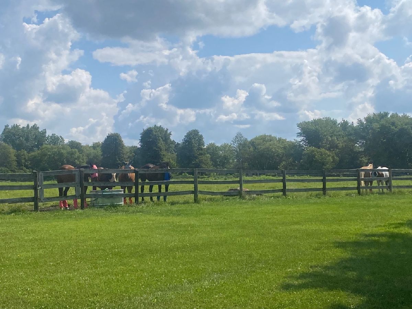
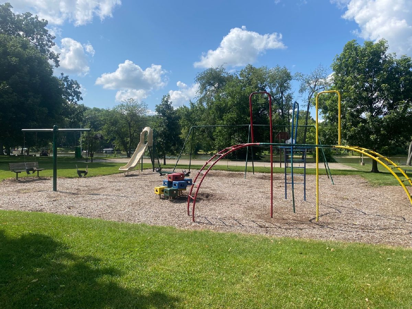
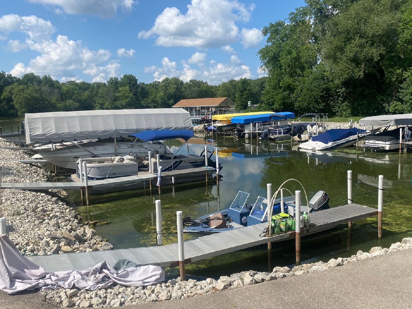
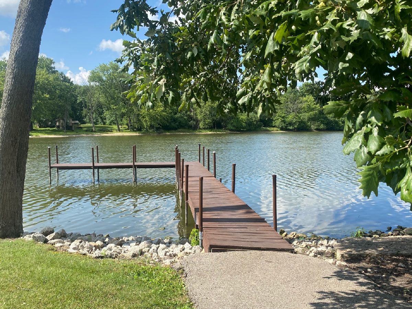
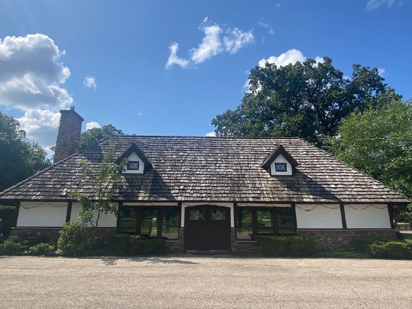
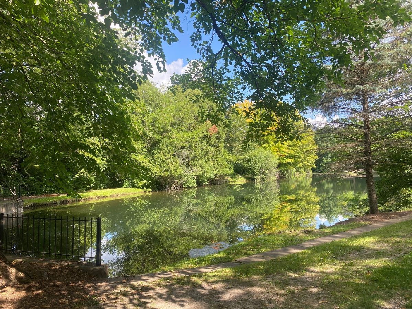
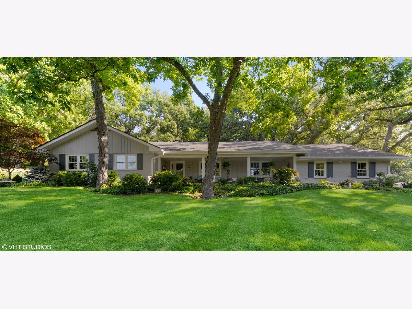
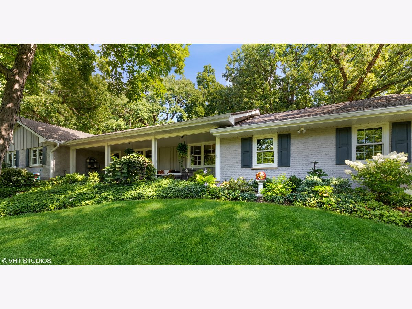
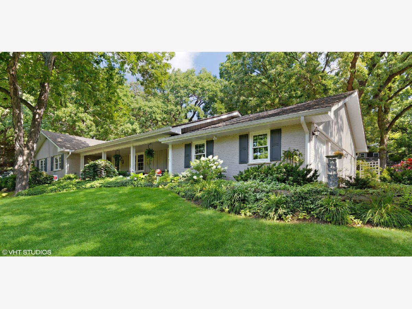
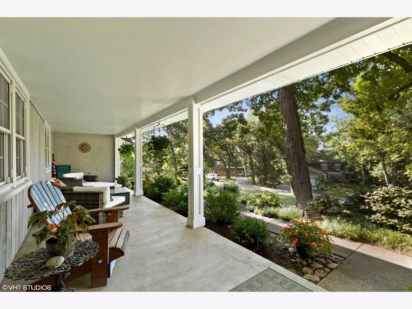
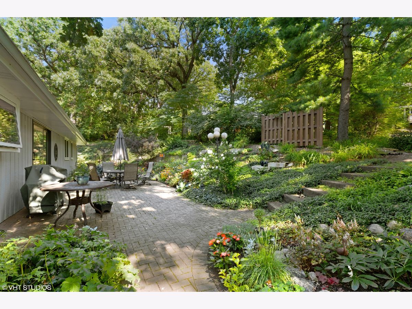
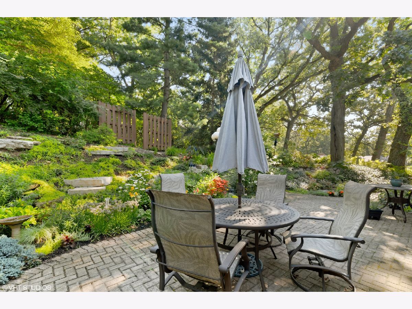
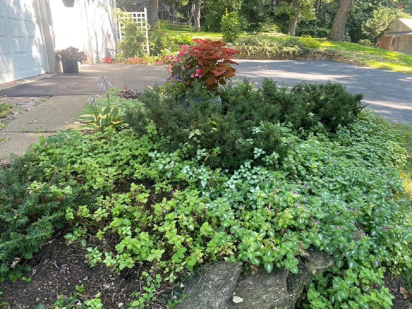
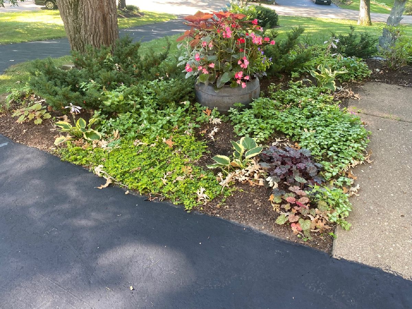
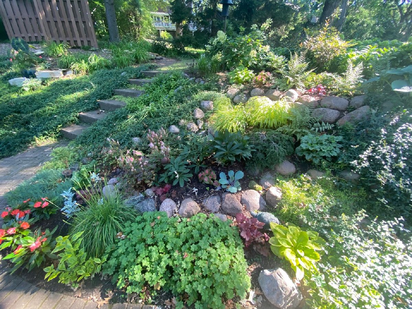
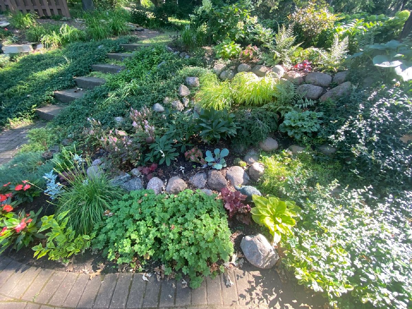
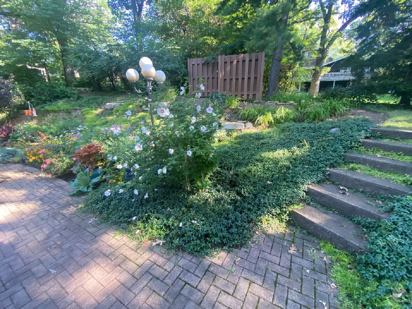
Room Specifics
Total Bedrooms: 4
Bedrooms Above Ground: 4
Bedrooms Below Ground: 0
Dimensions: —
Floor Type: Carpet
Dimensions: —
Floor Type: Hardwood
Dimensions: —
Floor Type: Wood Laminate
Full Bathrooms: 4
Bathroom Amenities: Whirlpool,Separate Shower
Bathroom in Basement: 1
Rooms: Recreation Room,Storage
Basement Description: Finished
Other Specifics
| 2.5 | |
| Concrete Perimeter | |
| Asphalt,Side Drive | |
| Patio, Porch, Brick Paver Patio | |
| Cul-De-Sac,Landscaped,Wooded | |
| 161 X 160 X 213 X 167 | |
| Unfinished | |
| Full | |
| Bar-Wet, Hardwood Floors, First Floor Bedroom, First Floor Laundry, First Floor Full Bath | |
| Range, Microwave, Dishwasher, Refrigerator, Washer, Dryer, Disposal | |
| Not in DB | |
| Clubhouse, Park, Pool, Tennis Court(s), Stable(s), Horse-Riding Area, Dock, Water Rights, Street Paved | |
| — | |
| — | |
| Wood Burning |
Tax History
| Year | Property Taxes |
|---|---|
| 2021 | $9,397 |
Contact Agent
Nearby Similar Homes
Nearby Sold Comparables
Contact Agent
Listing Provided By
Baird & Warner



