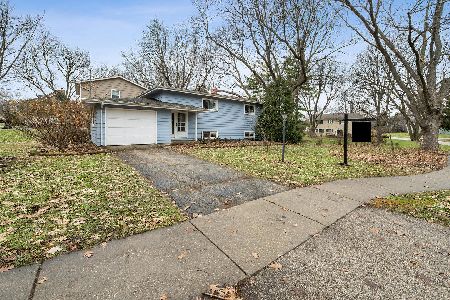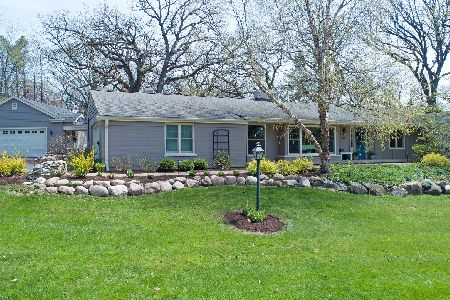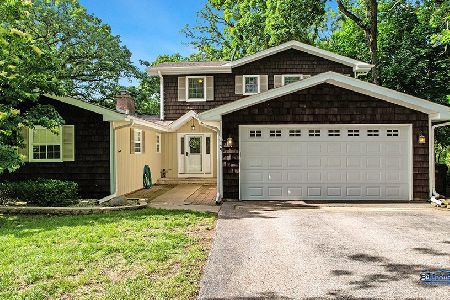453 High Road, Cary, Illinois 60013
$303,750
|
Sold
|
|
| Status: | Closed |
| Sqft: | 3,278 |
| Cost/Sqft: | $96 |
| Beds: | 4 |
| Baths: | 3 |
| Year Built: | 1968 |
| Property Taxes: | $8,765 |
| Days On Market: | 2444 |
| Lot Size: | 0,48 |
Description
Well cared for home by longtime owner. Many new updates! Located on 2 beautiful lots surrounded by oak trees & extensive landscaping. Admire the views from the front porch or the freshly stained wood deck. Freshly painted throughout. Dual furnaces new in 2018. Whole house fan installed in 2018. New R49 insulation in both attics (2018). New roof in 2014 w/ 50 year warranty. Updated bathrooms. Three fireplaces. Wood laminate floors on the main level. Updated eat-in kitchen w/ white cabinets, new SS refrigerator & microwave, Jen air stove, wine rack, ceramic tiled back splash, pantry, breakfast bar, & a planning desk. First floor office with spectacular views from the wall to wall windows. Second level with hardwood floors & new carpet in the hallway. Spacious bedrooms. Master suite with a private bathroom & walk-in closet. Finished walk-out basement w/ pool table. 2 car garage w/ gas line for heat & storage. Move in ready! Walk to the fox river, Community Center, Briargate school, & pool
Property Specifics
| Single Family | |
| — | |
| — | |
| 1968 | |
| — | |
| — | |
| No | |
| 0.48 |
| — | |
| Brigadoon | |
| 0 / Not Applicable | |
| — | |
| — | |
| — | |
| 10381986 | |
| 1913376033 |
Nearby Schools
| NAME: | DISTRICT: | DISTANCE: | |
|---|---|---|---|
|
Grade School
Briargate Elementary School |
26 | — | |
|
Middle School
Prairie Hill School |
26 | Not in DB | |
|
High School
Cary-grove Community High School |
155 | Not in DB | |
Property History
| DATE: | EVENT: | PRICE: | SOURCE: |
|---|---|---|---|
| 26 Aug, 2019 | Sold | $303,750 | MRED MLS |
| 24 Jun, 2019 | Under contract | $314,900 | MRED MLS |
| 16 May, 2019 | Listed for sale | $314,900 | MRED MLS |
| 2 Feb, 2022 | Listed for sale | $0 | MRED MLS |


































Room Specifics
Total Bedrooms: 4
Bedrooms Above Ground: 4
Bedrooms Below Ground: 0
Dimensions: —
Floor Type: —
Dimensions: —
Floor Type: —
Dimensions: —
Floor Type: —
Full Bathrooms: 3
Bathroom Amenities: Double Sink
Bathroom in Basement: 0
Rooms: —
Basement Description: Finished
Other Specifics
| 2 | |
| — | |
| Asphalt | |
| — | |
| — | |
| 164X114X161X140 | |
| — | |
| — | |
| — | |
| — | |
| Not in DB | |
| — | |
| — | |
| — | |
| — |
Tax History
| Year | Property Taxes |
|---|---|
| 2019 | $8,765 |
Contact Agent
Nearby Similar Homes
Nearby Sold Comparables
Contact Agent
Listing Provided By
The Royal Family Real Estate









