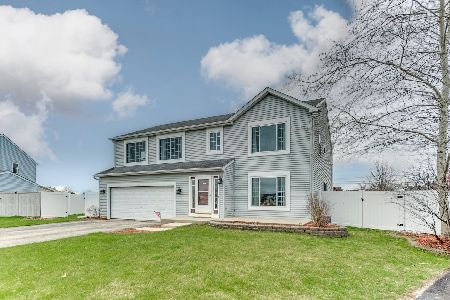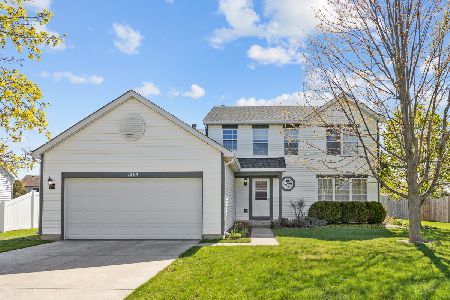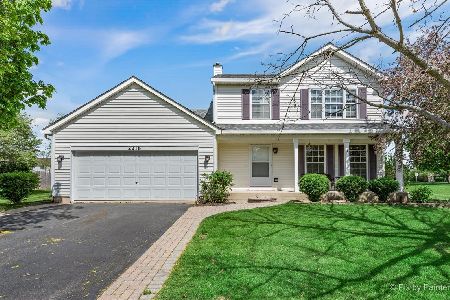11 Woodland Court, South Elgin, Illinois 60177
$256,000
|
Sold
|
|
| Status: | Closed |
| Sqft: | 1,737 |
| Cost/Sqft: | $147 |
| Beds: | 3 |
| Baths: | 3 |
| Year Built: | 2004 |
| Property Taxes: | $6,040 |
| Days On Market: | 2735 |
| Lot Size: | 0,15 |
Description
This home that sits on a cul-de-sac features gorgeous, rich, stone counter tops in the kitchen with tile flooring, an open floor plan from the kitchen into the family room, a brick-paver patio with built-in bench seating, a fire pit, and a large, fenced yard with a storage shed. This deluxe model has extended rooms, a walk-in closet and second floor laundry. The basement has a rec room and a separate office that can be a fourth bedroom. There is fresh, neutral paint, additional storage above the garage, a crawl space and an attic! You can walk to shopping and restaurants. South Elgin High School!
Property Specifics
| Single Family | |
| — | |
| — | |
| 2004 | |
| Full | |
| BRISTOL DELUXE | |
| No | |
| 0.15 |
| Kane | |
| Kingsport Village | |
| 0 / Not Applicable | |
| None | |
| Public | |
| Public Sewer | |
| 10036152 | |
| 0633203032 |
Nearby Schools
| NAME: | DISTRICT: | DISTANCE: | |
|---|---|---|---|
|
Grade School
Fox Meadow Elementary School |
46 | — | |
|
Middle School
Kenyon Woods Middle School |
46 | Not in DB | |
|
High School
South Elgin High School |
46 | Not in DB | |
Property History
| DATE: | EVENT: | PRICE: | SOURCE: |
|---|---|---|---|
| 17 Jul, 2012 | Sold | $193,000 | MRED MLS |
| 7 Jun, 2012 | Under contract | $204,900 | MRED MLS |
| 9 Apr, 2012 | Listed for sale | $204,900 | MRED MLS |
| 21 Sep, 2018 | Sold | $256,000 | MRED MLS |
| 8 Aug, 2018 | Under contract | $255,000 | MRED MLS |
| — | Last price change | $259,000 | MRED MLS |
| 31 Jul, 2018 | Listed for sale | $259,000 | MRED MLS |
Room Specifics
Total Bedrooms: 3
Bedrooms Above Ground: 3
Bedrooms Below Ground: 0
Dimensions: —
Floor Type: Carpet
Dimensions: —
Floor Type: Carpet
Full Bathrooms: 3
Bathroom Amenities: —
Bathroom in Basement: 0
Rooms: No additional rooms
Basement Description: Finished
Other Specifics
| 2 | |
| — | |
| — | |
| Brick Paver Patio | |
| Cul-De-Sac,Fenced Yard | |
| 49X131X89X118 | |
| — | |
| Full | |
| Hardwood Floors, Second Floor Laundry | |
| Range, Microwave, Dishwasher, Disposal | |
| Not in DB | |
| Sidewalks, Street Lights, Street Paved | |
| — | |
| — | |
| — |
Tax History
| Year | Property Taxes |
|---|---|
| 2012 | $5,357 |
| 2018 | $6,040 |
Contact Agent
Nearby Similar Homes
Nearby Sold Comparables
Contact Agent
Listing Provided By
Baird & Warner








