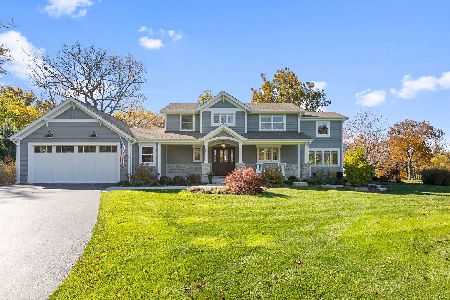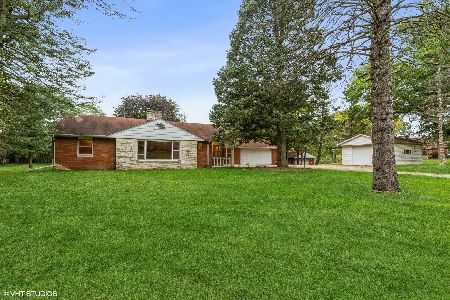110 Arrowhead Lane, North Barrington, Illinois 60010
$352,500
|
Sold
|
|
| Status: | Closed |
| Sqft: | 4,613 |
| Cost/Sqft: | $76 |
| Beds: | 5 |
| Baths: | 3 |
| Year Built: | 1980 |
| Property Taxes: | $11,522 |
| Days On Market: | 2433 |
| Lot Size: | 1,21 |
Description
Dramatic lodge-style home with open floor plan, soaring beamed ceilings, expansive windows & fabulous nature views! Serenity & privacy on a spectacular 1.2 acre wooded lot. Great Rm has 19' vaulted ceiling, fireplace & a big loft. Enjoy beautiful views year round from the large 4-season heated sunrm with 16' vaulted ceiling, walls of windows, sliding doors to big wrap-around deck. 1st flr Master Bedrm Suite is spectacular, with a 20' vaulted ceiling, granite-surround fireplc, sliders to the deck. Relax in the stunning, updated deluxe spa bath with 6'x8' glass shower & 6 shower heads, soaking tub, dual-sink granite-top vanity, slate flr & great views! MBR has a private gallery loft. Eat-in Kitchen features many new appliances, snack bar, wet bar, hrdwd flr, sky lights. Dining Rm is open to impressive Great Rm. Entertain with ease on walkout lower level! Huge Rec Rm has a massive brick fireplc, wet bar to seat 12, 12-person sauna, full BA, 5th bdrm. 2 new furnaces 2016. Estate sale As Is
Property Specifics
| Single Family | |
| — | |
| — | |
| 1980 | |
| Full,Walkout | |
| CUSTOM | |
| No | |
| 1.21 |
| Lake | |
| — | |
| — / Not Applicable | |
| None | |
| Private Well | |
| Septic-Private | |
| 10393577 | |
| 13123000120000 |
Nearby Schools
| NAME: | DISTRICT: | DISTANCE: | |
|---|---|---|---|
|
Grade School
North Barrington Elementary Scho |
220 | — | |
|
Middle School
Barrington Middle School-station |
220 | Not in DB | |
|
High School
Barrington High School |
220 | Not in DB | |
Property History
| DATE: | EVENT: | PRICE: | SOURCE: |
|---|---|---|---|
| 28 Feb, 2020 | Sold | $352,500 | MRED MLS |
| 1 Nov, 2019 | Under contract | $350,000 | MRED MLS |
| — | Last price change | $399,000 | MRED MLS |
| 27 May, 2019 | Listed for sale | $492,000 | MRED MLS |
Room Specifics
Total Bedrooms: 5
Bedrooms Above Ground: 5
Bedrooms Below Ground: 0
Dimensions: —
Floor Type: Carpet
Dimensions: —
Floor Type: Carpet
Dimensions: —
Floor Type: Carpet
Dimensions: —
Floor Type: —
Full Bathrooms: 3
Bathroom Amenities: Separate Shower,Double Sink,Full Body Spray Shower,Soaking Tub
Bathroom in Basement: 1
Rooms: Bedroom 5,Eating Area,Loft,Recreation Room,Heated Sun Room,Gallery
Basement Description: Finished
Other Specifics
| 3 | |
| — | |
| Asphalt | |
| Deck, Patio, Porch | |
| Horses Allowed,Landscaped,Wooded | |
| 404.89X130 | |
| — | |
| Full | |
| Vaulted/Cathedral Ceilings, Skylight(s), Sauna/Steam Room, Hardwood Floors, First Floor Bedroom, First Floor Full Bath | |
| Microwave, Dishwasher, Refrigerator, Washer, Dryer, Trash Compactor, Cooktop, Built-In Oven | |
| Not in DB | |
| Street Paved | |
| — | |
| — | |
| Attached Fireplace Doors/Screen, Gas Log, Gas Starter |
Tax History
| Year | Property Taxes |
|---|---|
| 2020 | $11,522 |
Contact Agent
Nearby Similar Homes
Nearby Sold Comparables
Contact Agent
Listing Provided By
Baird & Warner









