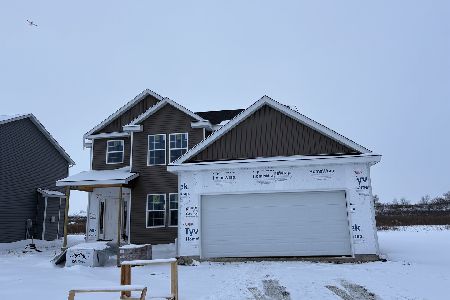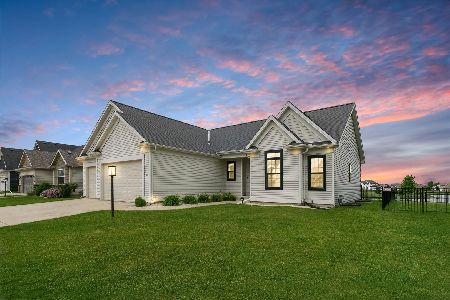110 Astoria Drive, Savoy, Illinois 61874
$468,000
|
Sold
|
|
| Status: | Closed |
| Sqft: | 2,520 |
| Cost/Sqft: | $192 |
| Beds: | 4 |
| Baths: | 3 |
| Year Built: | 2021 |
| Property Taxes: | $1,848 |
| Days On Market: | 1417 |
| Lot Size: | 0,20 |
Description
WOW! Your next home is this incredible 4 bedroom, 2.5 bath waterfront home built by Rave in the summer of 2021, located in the luxurious Fieldstone subdivision of Savoy! As you enter this home, you will be impressed by the quality of finishes and neutral color tones. The first floor features engineered hardwood flooring throughout. The kitchen is home chef's dream, with high-end stainless-steel appliances, and a separate beverage cooler. There is a spacious walk-in pantry and a generously sized island and plenty of counter space, both with white quartz counter tops. The open concept design allows the kitchen to flow into the dining area and then into the family room. The family room has a gas log fireplace and a large built-in flat screen TV which will convey with the property. The first floor also features an additional living room, half bath and mudroom with a drop zone, connected to the attached oversized 3-car garage. On the second floor, you will find four large bedrooms, two full bathrooms and the laundry room. The master suite full bath features a ceramic tile shower, dual sink vanity and a walk-in closet. The unfinished basement gives you more room to add additional living space and has plumbing rough-ins for an additional bathroom. Outside the professionally landscaped home, you will find a fully fenced back yard, and amazing waterfront views of the lake. Hurry, this one will not last long! Be sure to view the 3D virtual tour!
Property Specifics
| Single Family | |
| — | |
| — | |
| 2021 | |
| — | |
| — | |
| Yes | |
| 0.2 |
| Champaign | |
| — | |
| 225 / Annual | |
| — | |
| — | |
| — | |
| 11326930 | |
| 292612179005 |
Nearby Schools
| NAME: | DISTRICT: | DISTANCE: | |
|---|---|---|---|
|
Grade School
Unit 4 Of Choice |
4 | — | |
|
Middle School
Champaign/middle Call Unit 4 351 |
4 | Not in DB | |
|
High School
Central High School |
4 | Not in DB | |
Property History
| DATE: | EVENT: | PRICE: | SOURCE: |
|---|---|---|---|
| 1 Feb, 2021 | Sold | $70,000 | MRED MLS |
| 28 Jan, 2021 | Under contract | $70,000 | MRED MLS |
| 26 Oct, 2020 | Listed for sale | $70,000 | MRED MLS |
| 27 Apr, 2022 | Sold | $468,000 | MRED MLS |
| 21 Mar, 2022 | Under contract | $485,000 | MRED MLS |
| 4 Mar, 2022 | Listed for sale | $485,000 | MRED MLS |
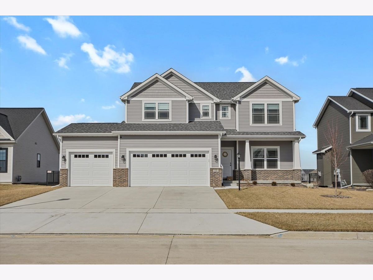
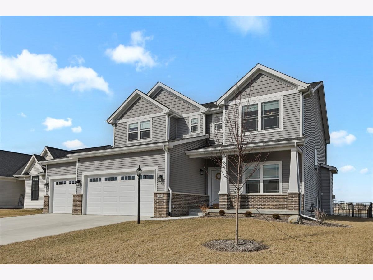
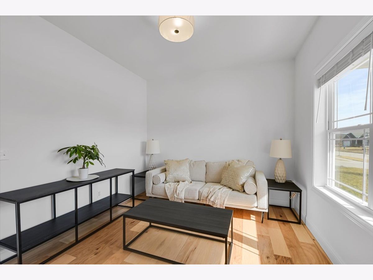
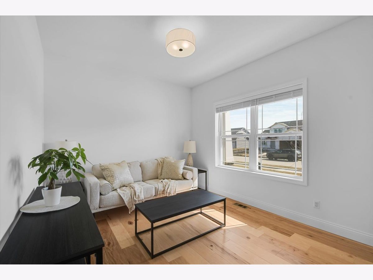
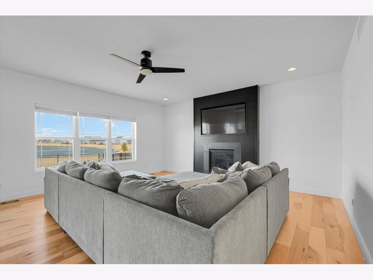
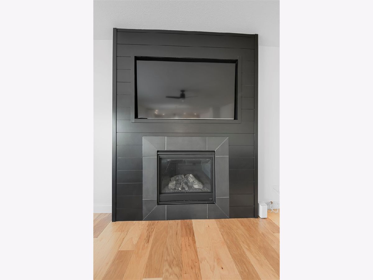
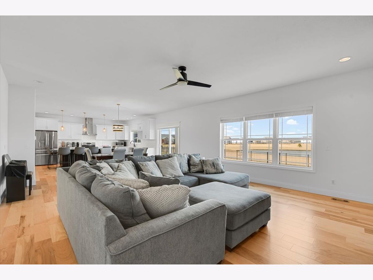
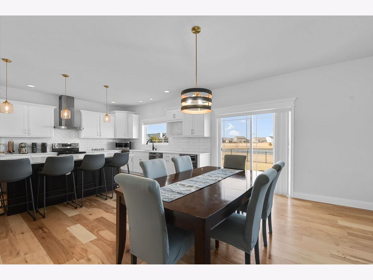
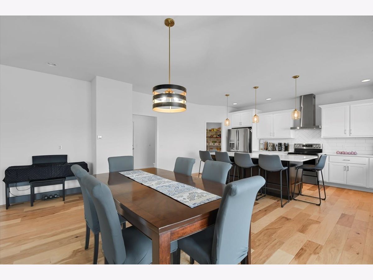
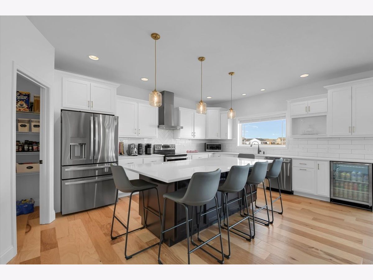
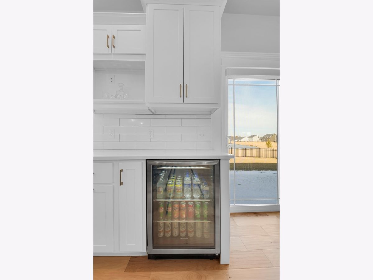
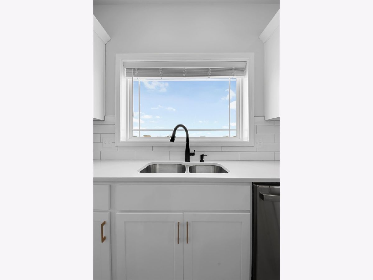
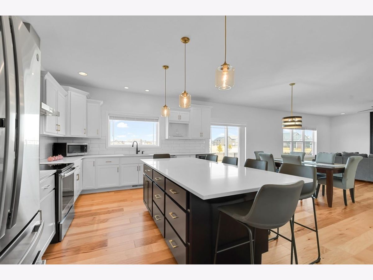
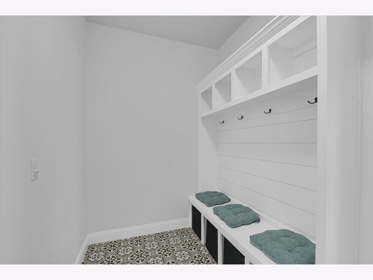
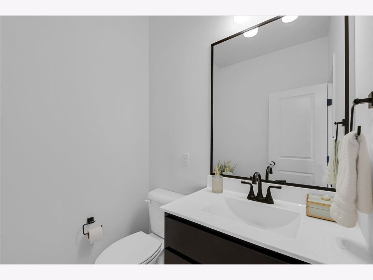
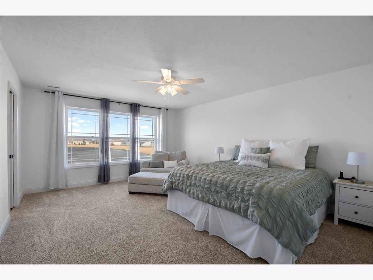
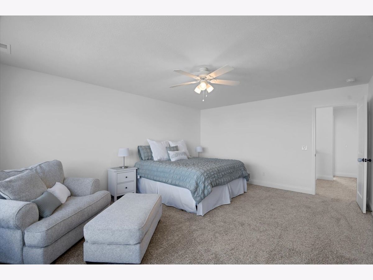
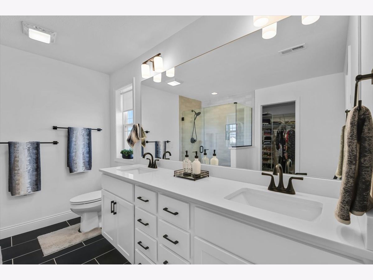
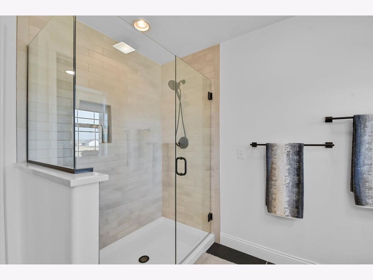
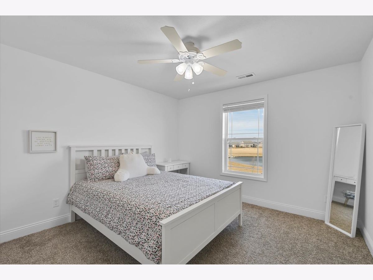
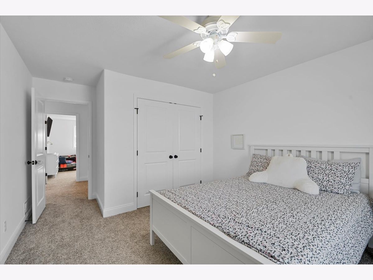
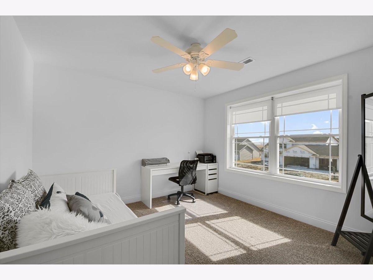
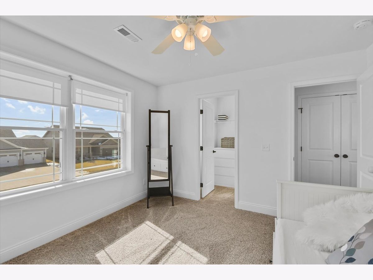
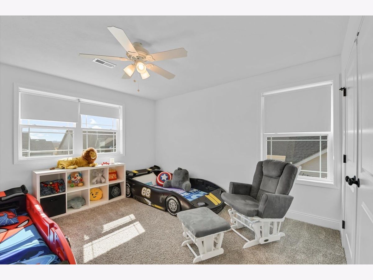
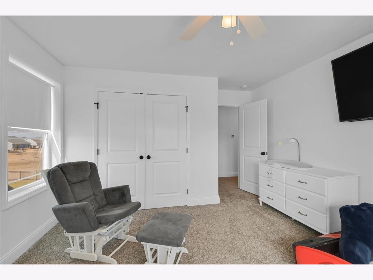
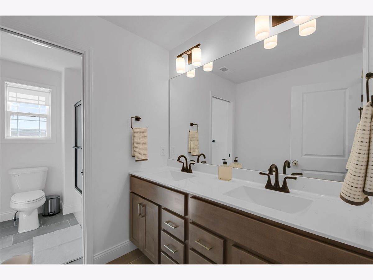
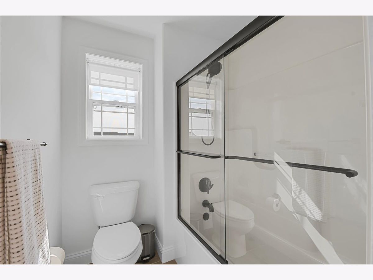
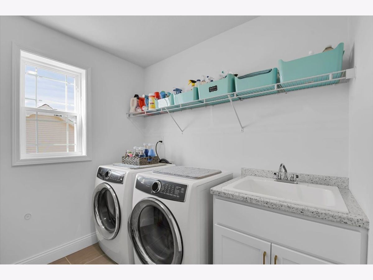
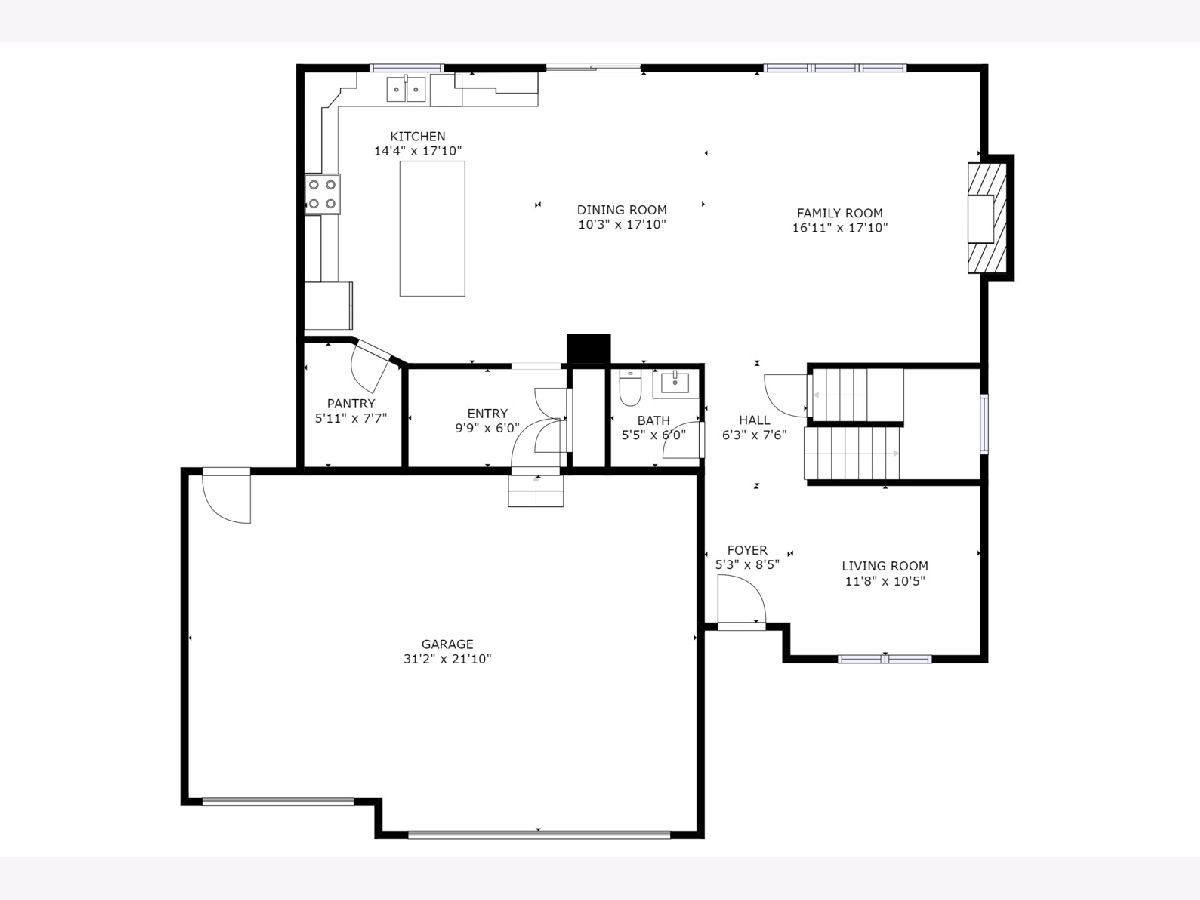
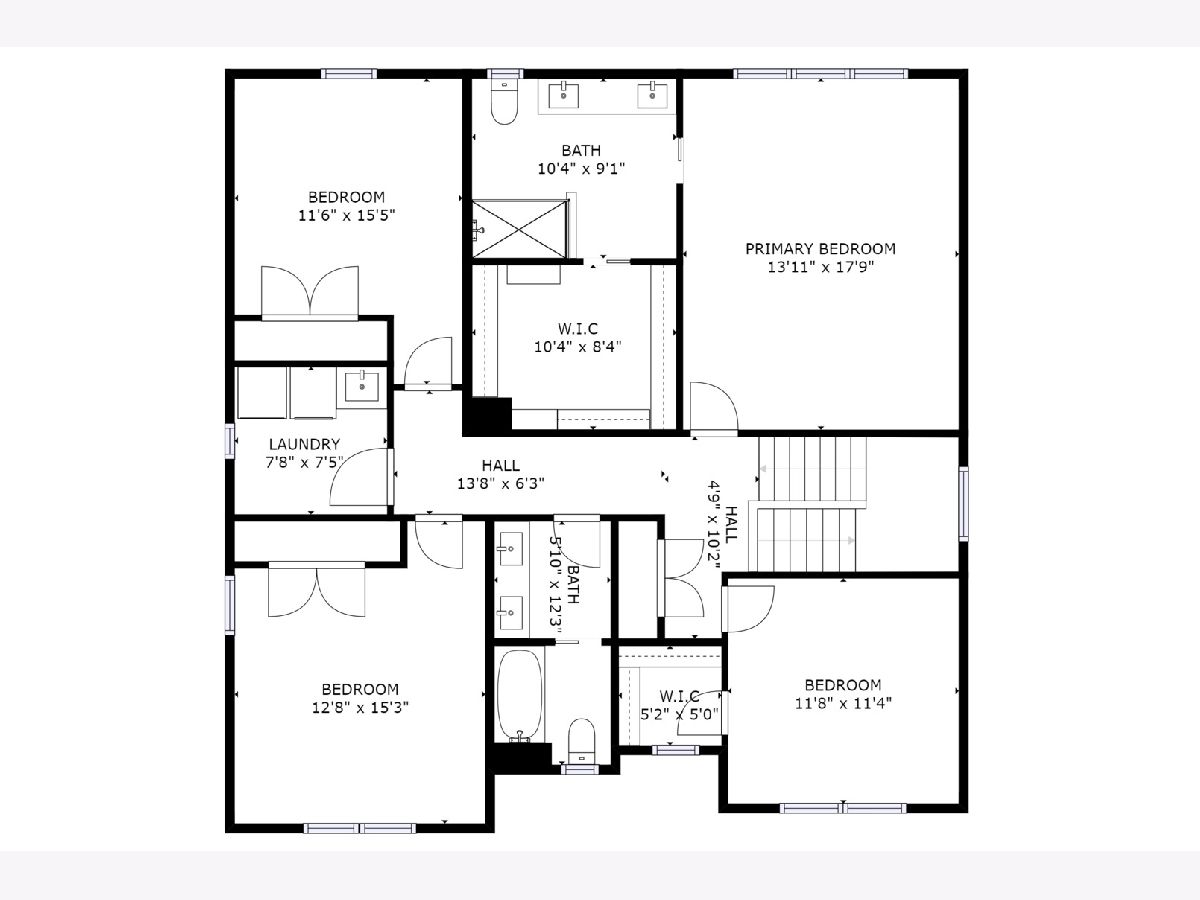
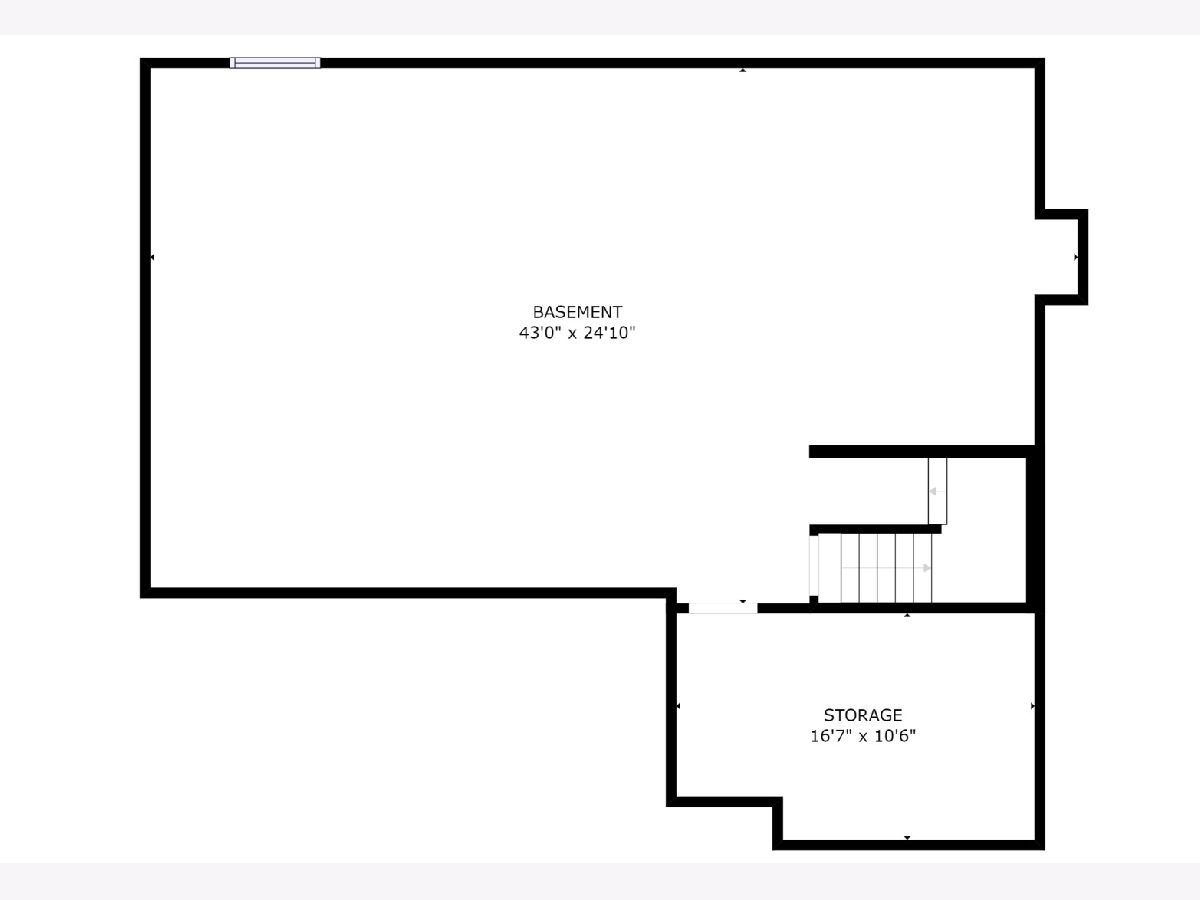
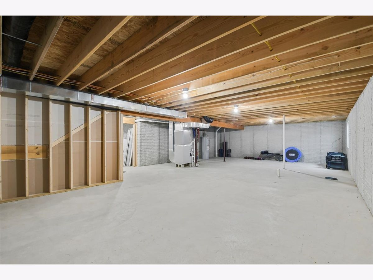
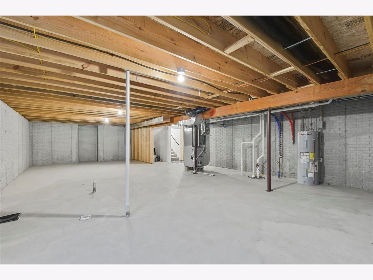
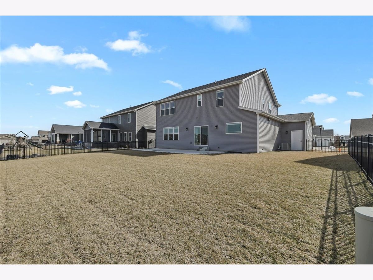
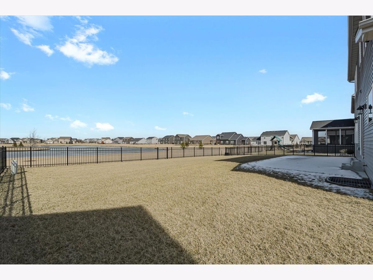
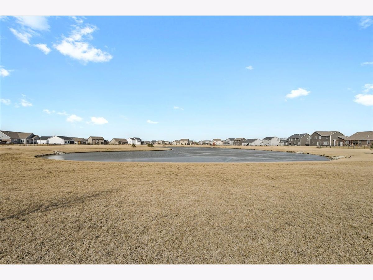
Room Specifics
Total Bedrooms: 4
Bedrooms Above Ground: 4
Bedrooms Below Ground: 0
Dimensions: —
Floor Type: —
Dimensions: —
Floor Type: —
Dimensions: —
Floor Type: —
Full Bathrooms: 3
Bathroom Amenities: Double Sink
Bathroom in Basement: 0
Rooms: —
Basement Description: Unfinished
Other Specifics
| 3 | |
| — | |
| Concrete | |
| — | |
| — | |
| 72.5X120 | |
| — | |
| — | |
| — | |
| — | |
| Not in DB | |
| — | |
| — | |
| — | |
| — |
Tax History
| Year | Property Taxes |
|---|---|
| 2021 | $1,793 |
| 2022 | $1,848 |
Contact Agent
Nearby Similar Homes
Contact Agent
Listing Provided By
KELLER WILLIAMS-TREC


