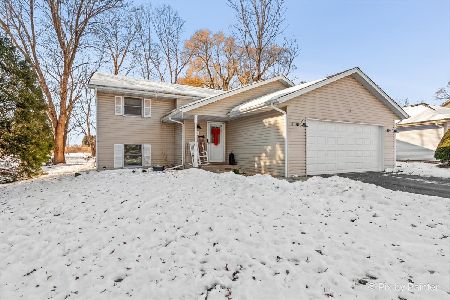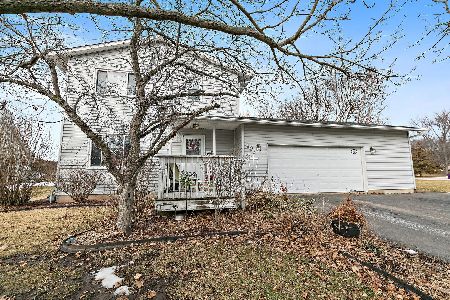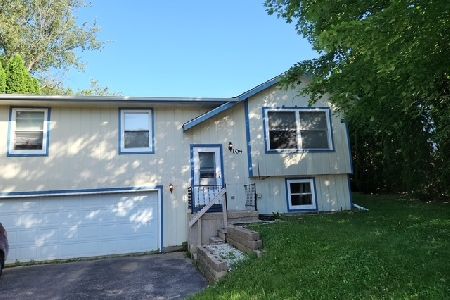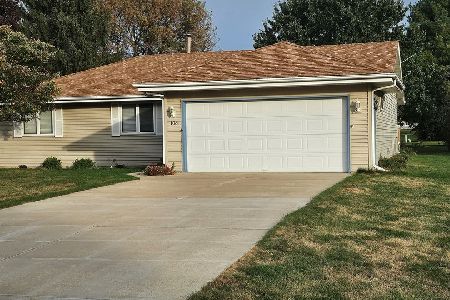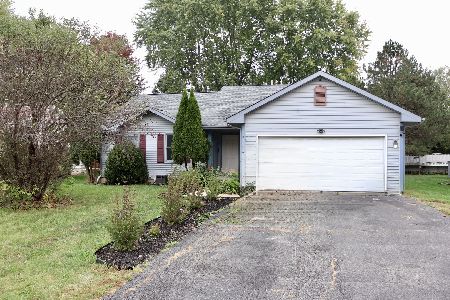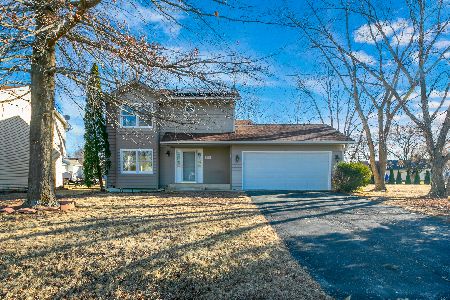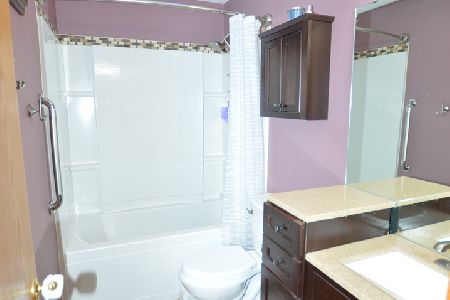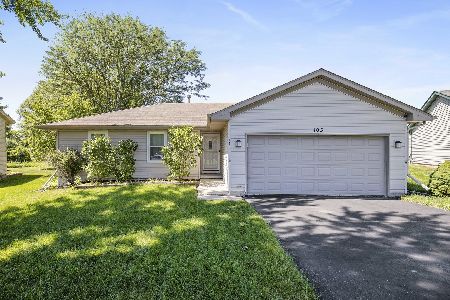110 Benedict Drive, Poplar Grove, Illinois 61065
$275,000
|
Sold
|
|
| Status: | Closed |
| Sqft: | 2,150 |
| Cost/Sqft: | $128 |
| Beds: | 3 |
| Baths: | 2 |
| Year Built: | 2000 |
| Property Taxes: | $4,285 |
| Days On Market: | 254 |
| Lot Size: | 0,00 |
Description
Welcome to this charming 4-bedroom, 2-bathroom tri-level home, radiating beautiful curb appeal and pristine condition! Step inside and be greeted by a grand stone fireplace that commands attention and sets the perfect tone for the spacious living room-a cozy yet elegant focal point. The thoughtfully designed layout places the kitchen on the second level, seamlessly opening up to the living room below so you can overlook your stunning space while entertaining or spending time with family. Upstairs, all the bedrooms are generously sized, ensuring comfort for everyone. Downstairs, the finished full walk-out basement is an entertainer's dream. Complete with a bar and refrigerator, it's the ideal spot for lively gatherings. A good-sized bedroom and a full bathroom in the basement offer additional living space and convenience. Outside, the beautiful lot provides a serene backdrop for barbecues, relaxation, or for your furry friends to explore. This home is part of the wonderful Candlewick Lake Association, where you'll enjoy amenities like a clubhouse park, a tennis court, boat launch, workout area, kids' gym, golf course, community events, and some of the best fishing around. Don't miss the chance to make this beautifully maintained home in a vibrant community your own! Back slider door is not usable. All measurements and square footage are estimates and should be confirmed by buyers if it is pertinent to them.
Property Specifics
| Single Family | |
| — | |
| — | |
| 2000 | |
| — | |
| — | |
| No | |
| — |
| Boone | |
| — | |
| — / Not Applicable | |
| — | |
| — | |
| — | |
| 12385144 | |
| 0328277003 |
Nearby Schools
| NAME: | DISTRICT: | DISTANCE: | |
|---|---|---|---|
|
Grade School
Caledonia Elementary School |
100 | — | |
|
Middle School
Belvidere Central Middle School |
100 | Not in DB | |
|
High School
Belvidere North High School |
100 | Not in DB | |
Property History
| DATE: | EVENT: | PRICE: | SOURCE: |
|---|---|---|---|
| 18 Jul, 2025 | Sold | $275,000 | MRED MLS |
| 19 Jun, 2025 | Under contract | $275,000 | MRED MLS |
| — | Last price change | $295,000 | MRED MLS |
| 5 Jun, 2025 | Listed for sale | $295,000 | MRED MLS |
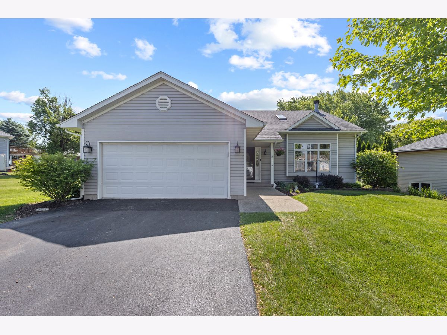
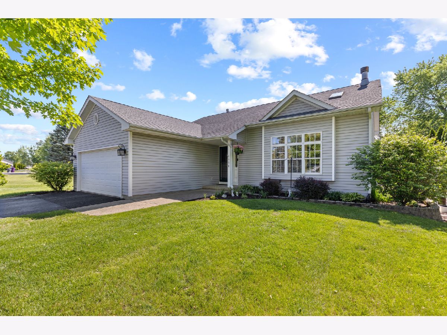
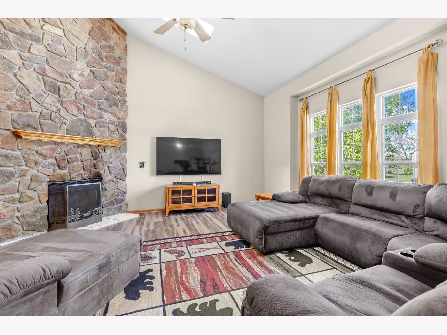
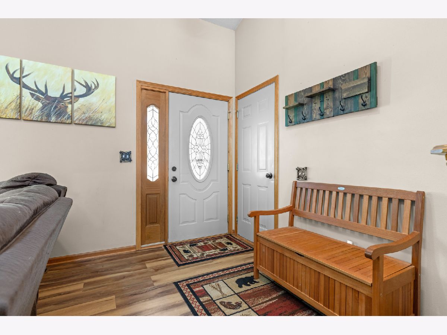
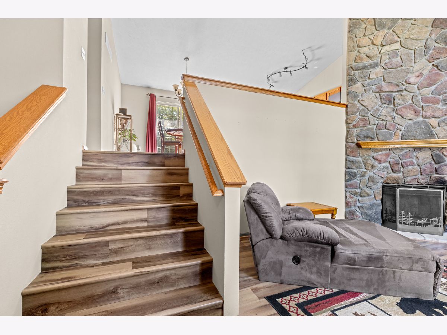
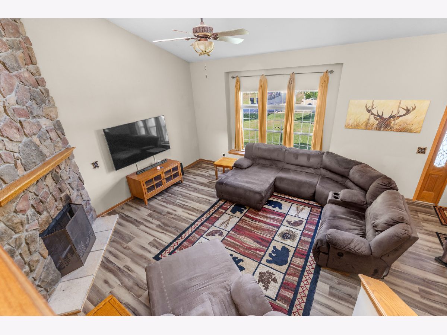
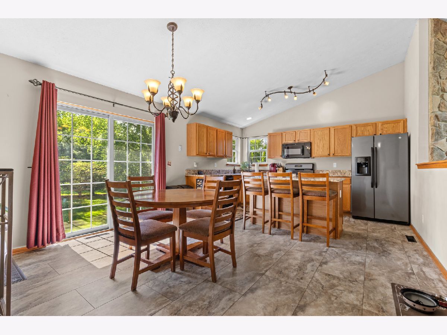
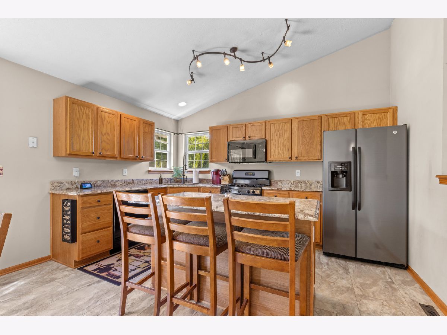
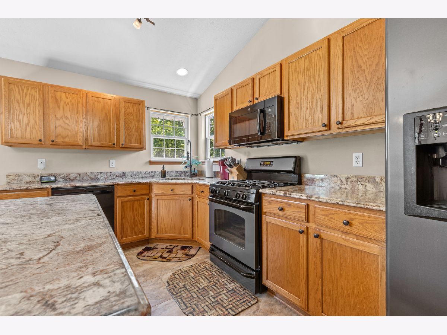
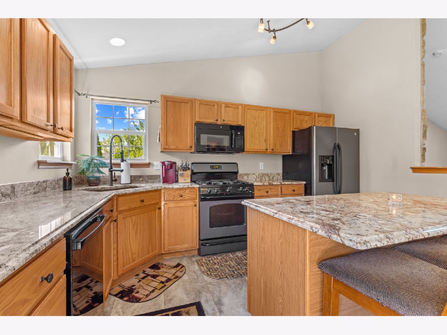
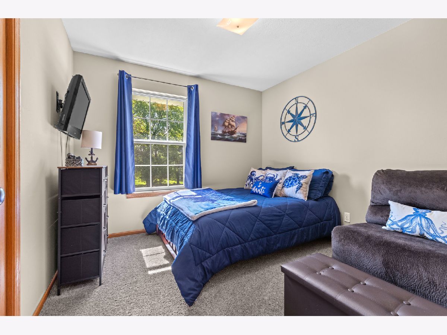
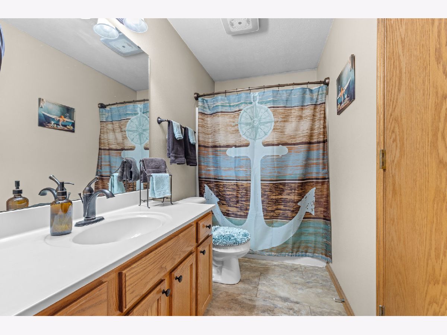
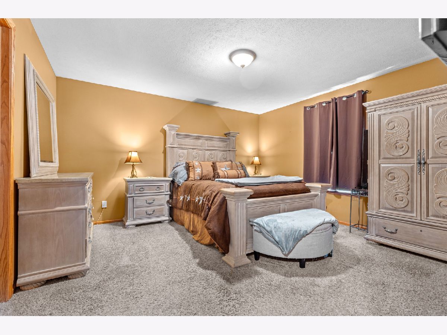
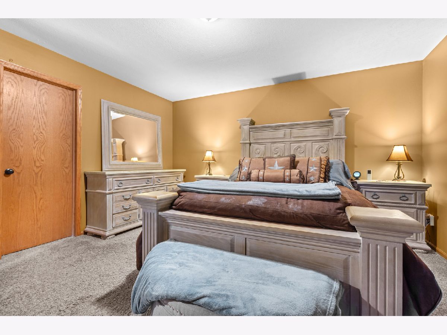
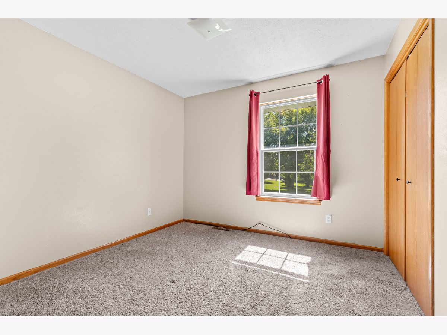
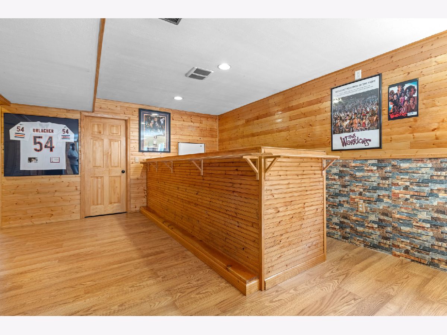
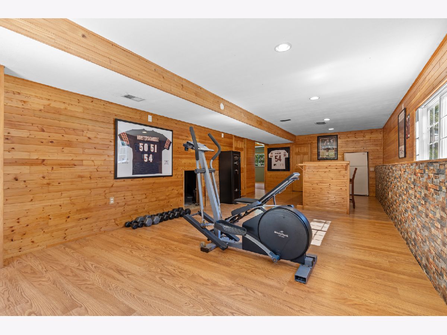
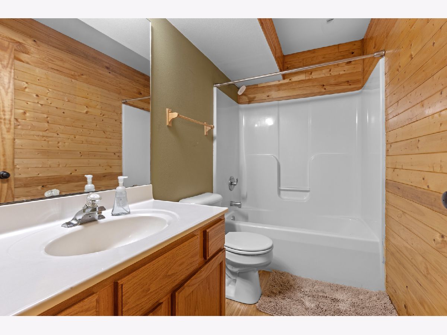
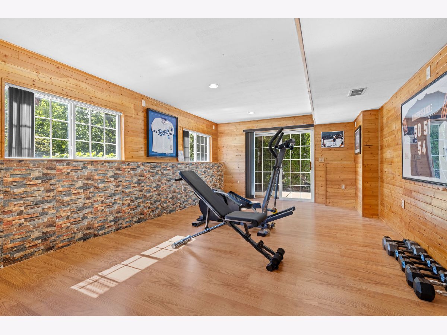
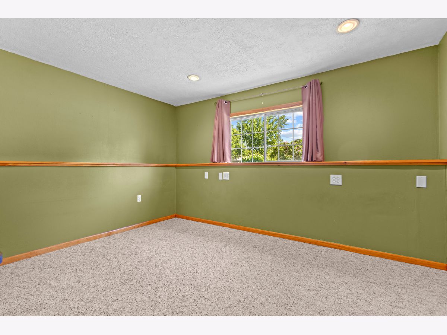
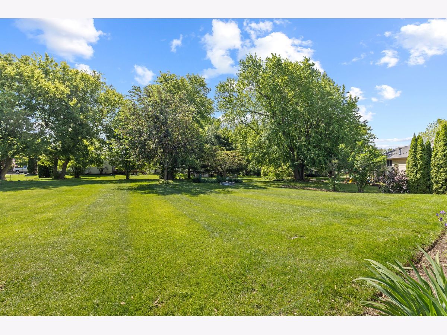
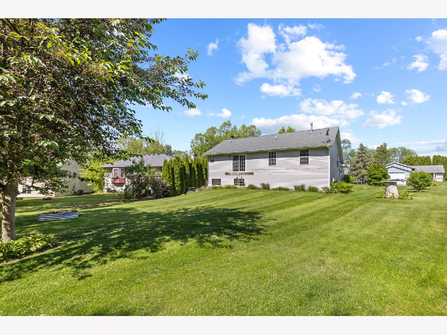
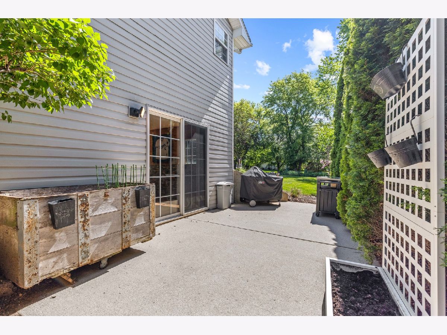
Room Specifics
Total Bedrooms: 4
Bedrooms Above Ground: 3
Bedrooms Below Ground: 1
Dimensions: —
Floor Type: —
Dimensions: —
Floor Type: —
Dimensions: —
Floor Type: —
Full Bathrooms: 2
Bathroom Amenities: —
Bathroom in Basement: 1
Rooms: —
Basement Description: —
Other Specifics
| 2 | |
| — | |
| — | |
| — | |
| — | |
| 97X150X43X150 | |
| — | |
| — | |
| — | |
| — | |
| Not in DB | |
| — | |
| — | |
| — | |
| — |
Tax History
| Year | Property Taxes |
|---|---|
| 2025 | $4,285 |
Contact Agent
Nearby Similar Homes
Nearby Sold Comparables
Contact Agent
Listing Provided By
Century 21 Affiliated - Rockford

