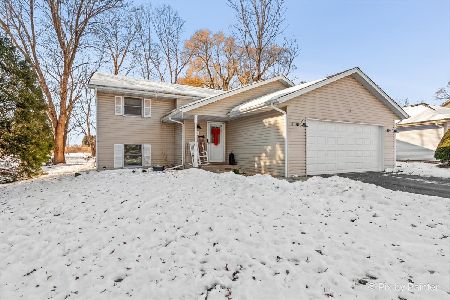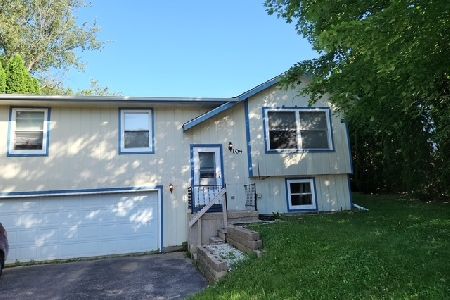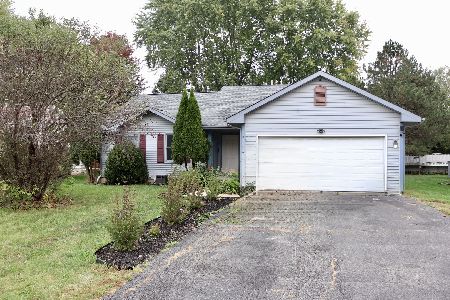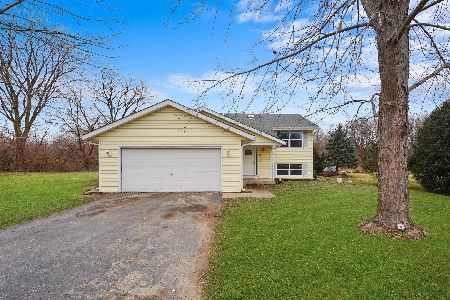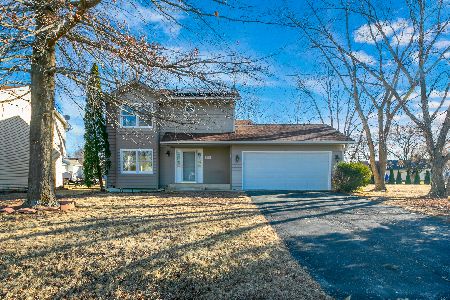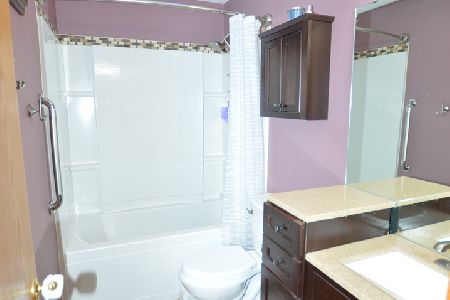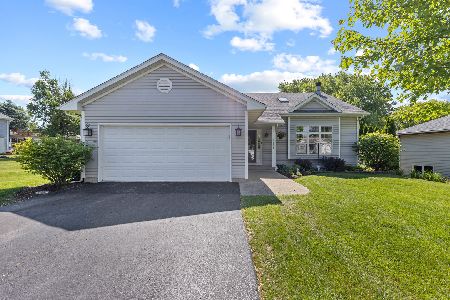117 Benedict Drive, Poplar Grove, Illinois 61065
$215,000
|
Sold
|
|
| Status: | Closed |
| Sqft: | 1,224 |
| Cost/Sqft: | $176 |
| Beds: | 4 |
| Baths: | 2 |
| Year Built: | 1993 |
| Property Taxes: | $3,693 |
| Days On Market: | 881 |
| Lot Size: | 0,00 |
Description
Charming 4-bedroom, 2-bathroom bi-level home nestled within a secure gated community. Recently upgraded with brand-new flooring throughout, this home offers a cozy and modern living environment. The main level boasts a spacious great room design, seamlessly integrating the kitchen, dining area, and living room. The living room features stunning vaulted ceilings that create an airy and expansive atmosphere, complemented by an abundance of windows and sliding doors leading out to a deck overlooking the serene backyard adorned with mature trees. Two comfortable bedrooms and a full bathroom are conveniently located on the main level, offering privacy and convenience. The lower level, partially exposed, adds to the living space with two more bedrooms, another full bathroom, and an impressively large recreational room. The attached 2-car garage provides secure parking and storage options. As a resident, you'll have the privilege of enjoying the numerous amenities Candlewick community has to offer. Dive into relaxation at the community pool or take a leisurely stroll along the beach. Stay active and engaged with the recreation center, parks, and walking trails. For golf enthusiasts, there's a golf course to hone your skills. Be part of the vibrant community by participating in the various events and gatherings that bring neighbors together. This lovely home presents a rare opportunity to experience a comfortable and picturesque lifestyle within a gated community, where modern living meets natural beauty and community camaraderie.
Property Specifics
| Single Family | |
| — | |
| — | |
| 1993 | |
| — | |
| — | |
| No | |
| — |
| Boone | |
| — | |
| 127 / Monthly | |
| — | |
| — | |
| — | |
| 11866286 | |
| 0328276010 |
Nearby Schools
| NAME: | DISTRICT: | DISTANCE: | |
|---|---|---|---|
|
Grade School
Caledonia Elementary School |
100 | — | |
|
Middle School
Belvidere Central Middle School |
100 | Not in DB | |
|
High School
Belvidere North High School |
100 | Not in DB | |
Property History
| DATE: | EVENT: | PRICE: | SOURCE: |
|---|---|---|---|
| 15 Apr, 2011 | Sold | $62,600 | MRED MLS |
| 16 Mar, 2011 | Under contract | $66,825 | MRED MLS |
| — | Last price change | $74,250 | MRED MLS |
| 31 Jan, 2011 | Listed for sale | $74,250 | MRED MLS |
| 28 Sep, 2023 | Sold | $215,000 | MRED MLS |
| 27 Aug, 2023 | Under contract | $215,000 | MRED MLS |
| 22 Aug, 2023 | Listed for sale | $215,000 | MRED MLS |
| — | Last price change | $295,000 | MRED MLS |
| 20 Dec, 2025 | Listed for sale | $295,000 | MRED MLS |












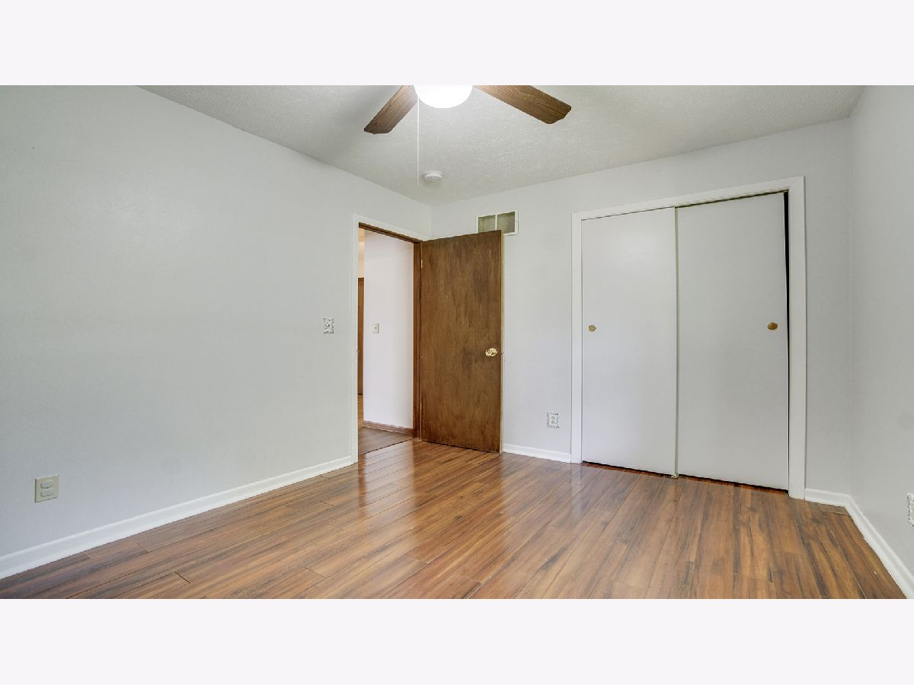


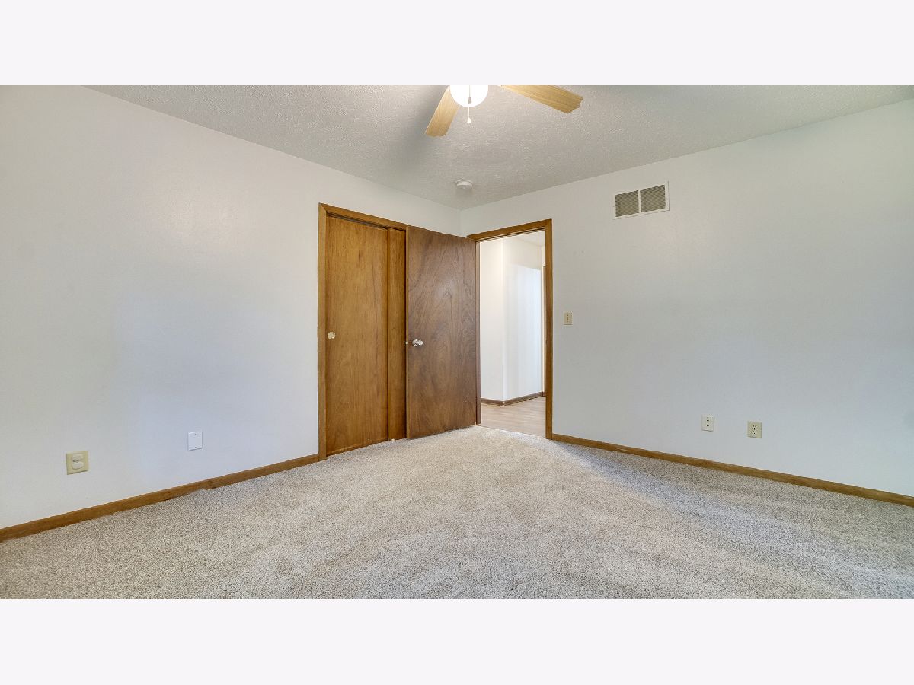

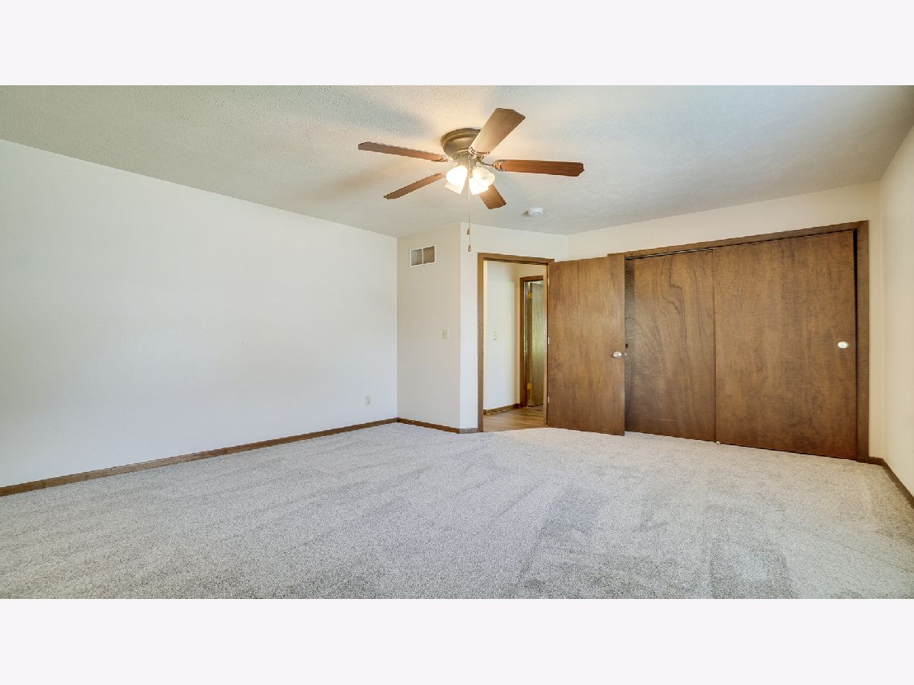
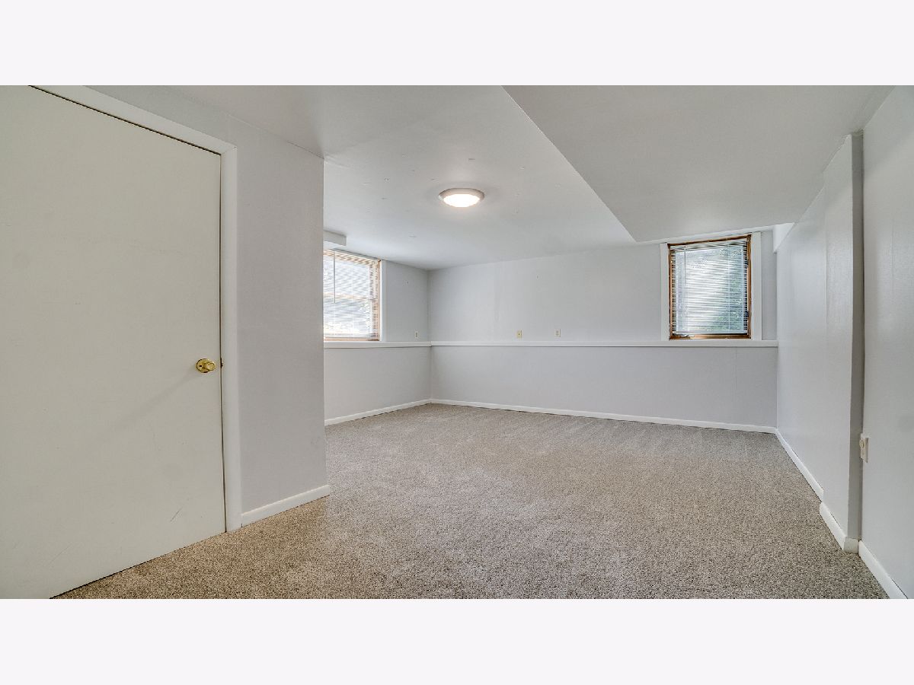


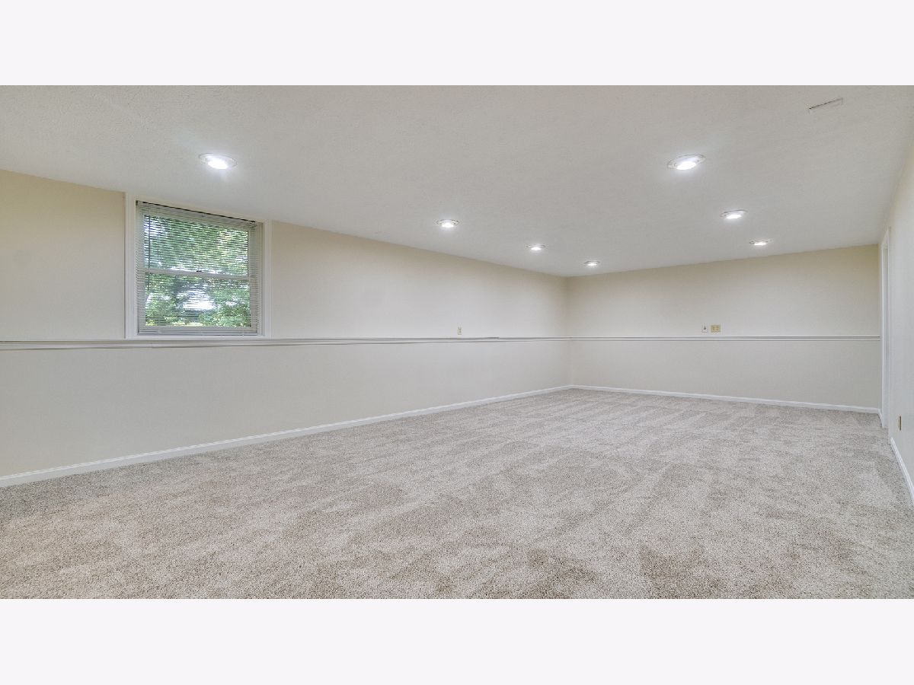


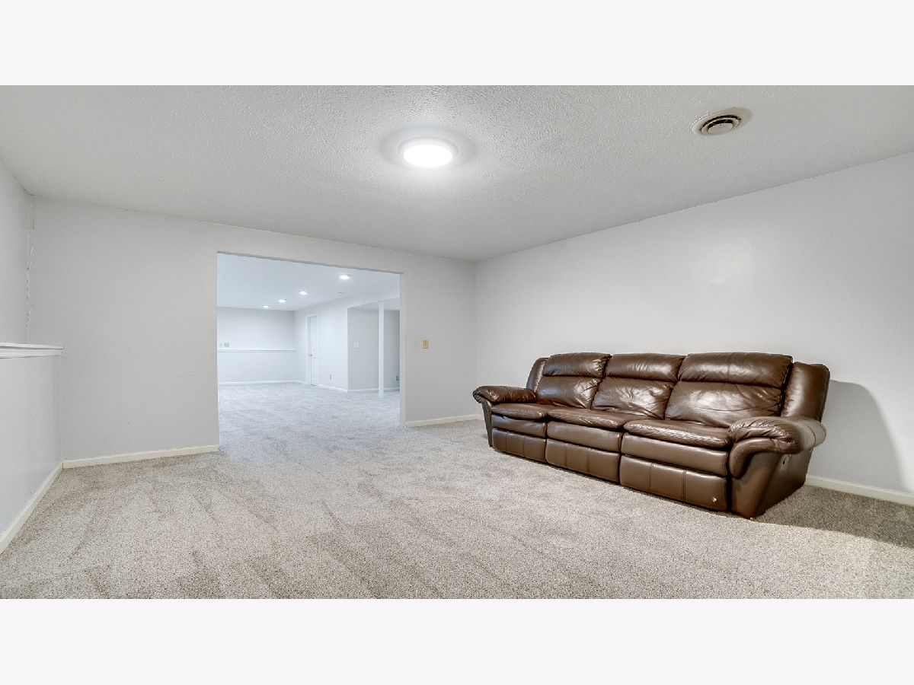






Room Specifics
Total Bedrooms: 4
Bedrooms Above Ground: 4
Bedrooms Below Ground: 0
Dimensions: —
Floor Type: —
Dimensions: —
Floor Type: —
Dimensions: —
Floor Type: —
Full Bathrooms: 2
Bathroom Amenities: —
Bathroom in Basement: 0
Rooms: —
Basement Description: Finished
Other Specifics
| 2 | |
| — | |
| — | |
| — | |
| — | |
| 58X83X150 | |
| — | |
| — | |
| — | |
| — | |
| Not in DB | |
| — | |
| — | |
| — | |
| — |
Tax History
| Year | Property Taxes |
|---|---|
| 2011 | $2,834 |
| 2023 | $3,693 |
| — | $4,143 |
Contact Agent
Nearby Similar Homes
Nearby Sold Comparables
Contact Agent
Listing Provided By
Keller Williams Realty Signature

