110 Birchwood Drive, Naperville, Illinois 60540
$420,000
|
Sold
|
|
| Status: | Closed |
| Sqft: | 2,028 |
| Cost/Sqft: | $210 |
| Beds: | 3 |
| Baths: | 3 |
| Year Built: | 1978 |
| Property Taxes: | $7,518 |
| Days On Market: | 1688 |
| Lot Size: | 0,25 |
Description
Beautifully updated Split Level in Naperville's convenient Wil-O-Way neighborhood. Five minutes to downtown's Riverwalk and restaurants! The PACE shuttle stops at the corner to take commuters to the Metra and the school bus has a stop on this street to make mornings a breeze. Nearby Bike paths lead to McDowell Forest Preserve. Osborne Lake is an easy one mile ride. Shopping and the interstate are minutes away. The living room and dining room are freshly painted with a big bright bay window that was installed in 2018. Updated kitchen has 42" cabinets and newer SS appliances and range hood. All three bathrooms have been gutted and remodeled. New and Bright Recessed lighting throughout. Originally a four bedroom home, the lower level bedroom was converted into a workout space. Could be converted back to a fourth bedroom if necessary. Remodeled bedrooms with recessed lighting, new hardwood stairs and an updated family room leave no work for the new owners! The large backyard is fenced and the private view can be enjoyed from the cozy screened porch! Roof was replaced in 2018, the furnace was installed in 2012, attic insulation was replaced in 2019, and new sump pump battery installed 2020. The sellers have made over $100K in improvements since moving in. All the buyers have to do is move in!
Property Specifics
| Single Family | |
| — | |
| Tri-Level | |
| 1978 | |
| None | |
| — | |
| No | |
| 0.25 |
| Du Page | |
| Will-o-way | |
| 0 / Not Applicable | |
| None | |
| Lake Michigan | |
| Public Sewer | |
| 11117486 | |
| 0714315003 |
Nearby Schools
| NAME: | DISTRICT: | DISTANCE: | |
|---|---|---|---|
|
Grade School
Elmwood Elementary School |
203 | — | |
|
Middle School
Lincoln Junior High School |
203 | Not in DB | |
|
High School
Naperville Central High School |
203 | Not in DB | |
Property History
| DATE: | EVENT: | PRICE: | SOURCE: |
|---|---|---|---|
| 1 Mar, 2010 | Sold | $308,500 | MRED MLS |
| 1 Feb, 2010 | Under contract | $324,900 | MRED MLS |
| — | Last price change | $334,900 | MRED MLS |
| 1 Jun, 2009 | Listed for sale | $350,000 | MRED MLS |
| 29 Jul, 2021 | Sold | $420,000 | MRED MLS |
| 15 Jun, 2021 | Under contract | $425,000 | MRED MLS |
| 9 Jun, 2021 | Listed for sale | $425,000 | MRED MLS |

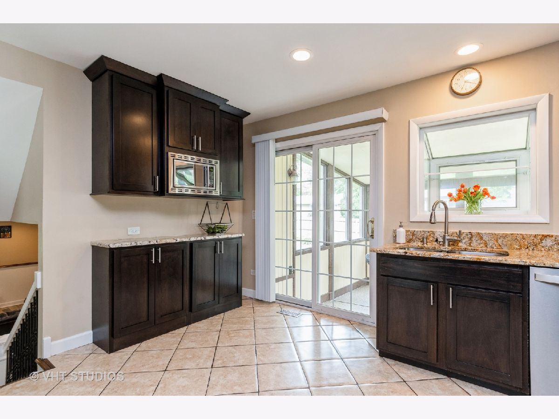
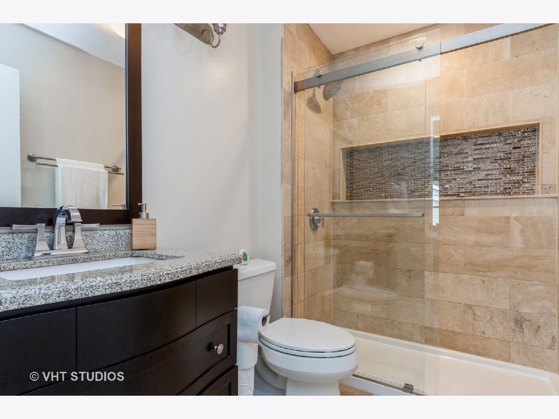
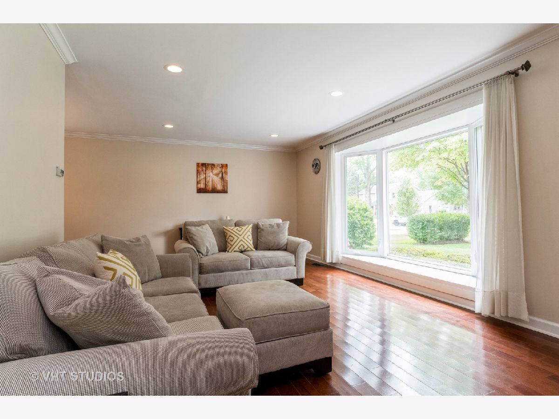
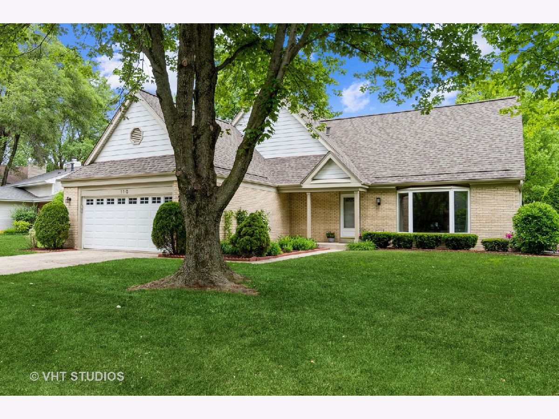
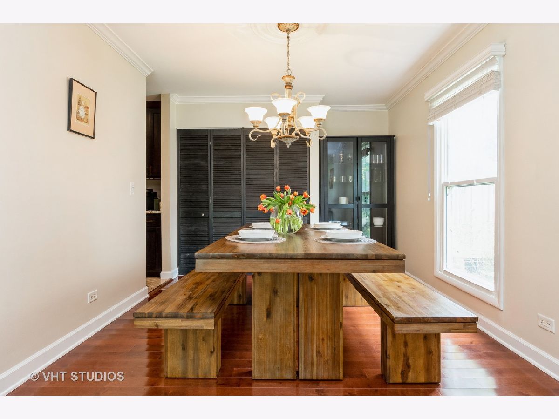
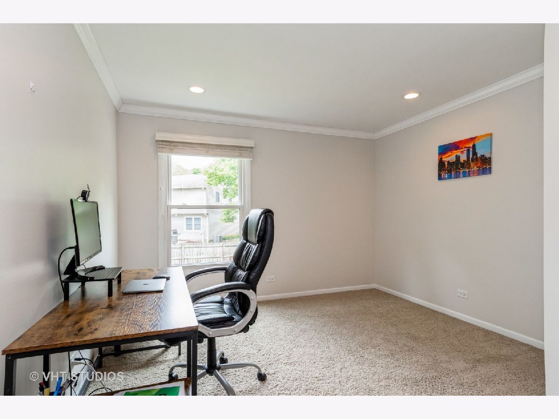

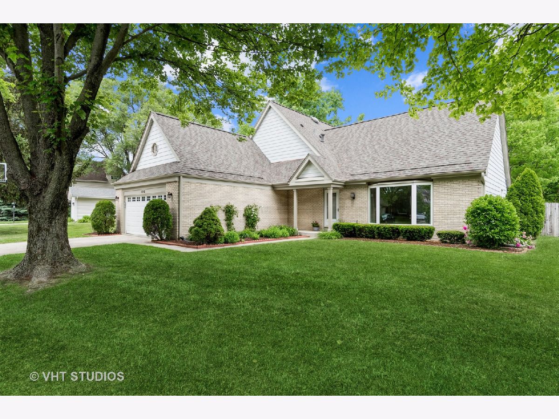
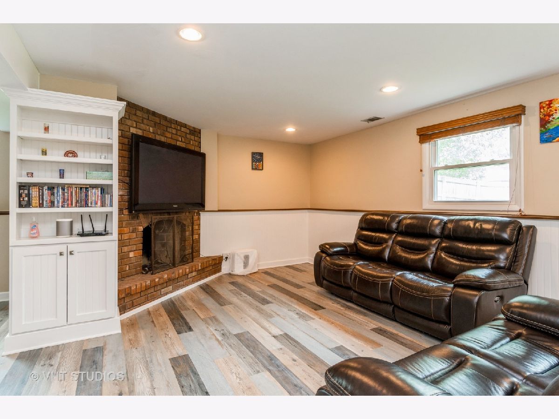
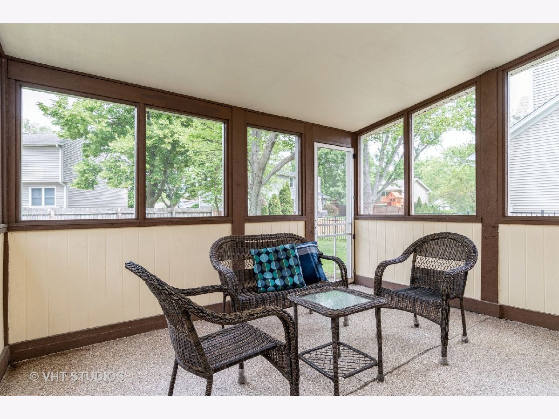

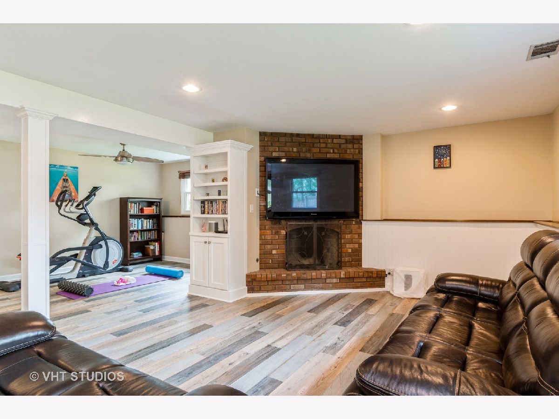
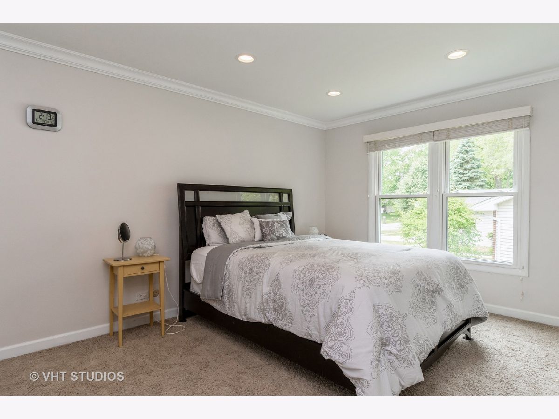
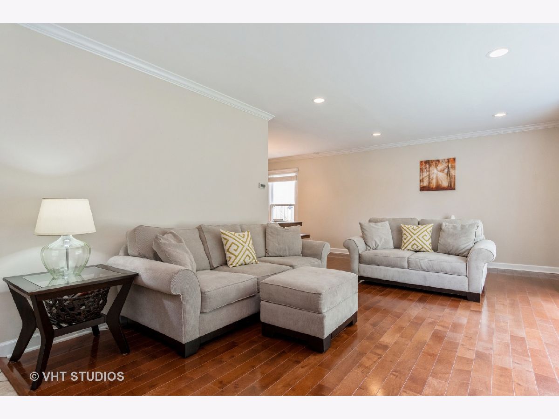
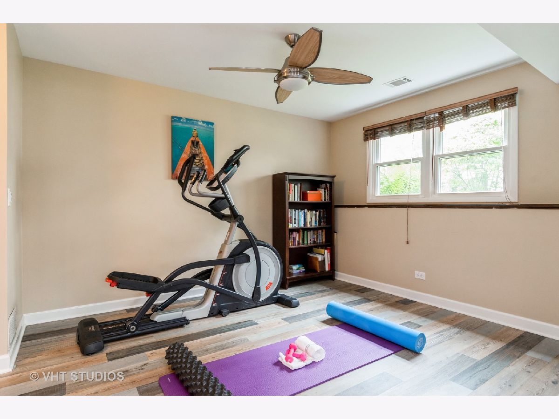
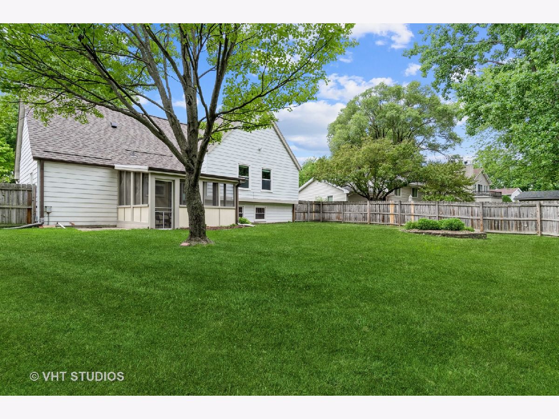
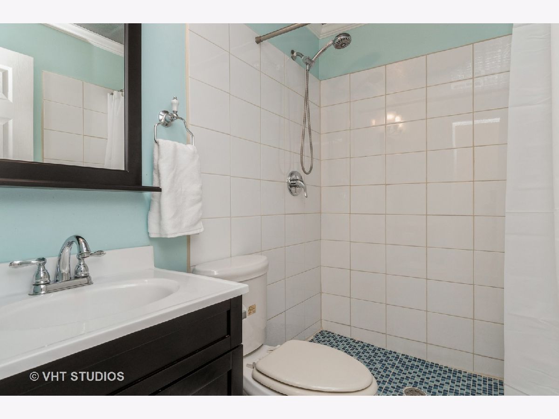
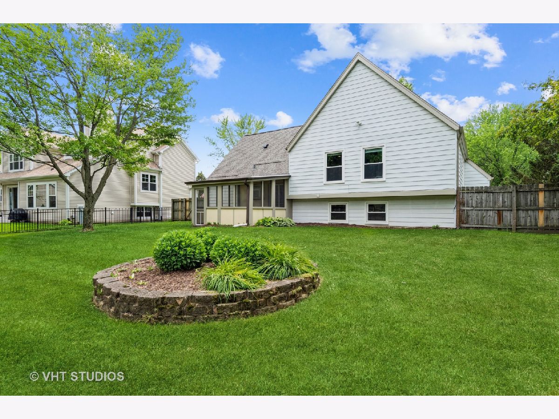
Room Specifics
Total Bedrooms: 3
Bedrooms Above Ground: 3
Bedrooms Below Ground: 0
Dimensions: —
Floor Type: Carpet
Dimensions: —
Floor Type: Hardwood
Full Bathrooms: 3
Bathroom Amenities: —
Bathroom in Basement: 0
Rooms: Screened Porch
Basement Description: Crawl
Other Specifics
| 2 | |
| Concrete Perimeter | |
| Concrete | |
| Porch Screened, Storms/Screens | |
| — | |
| 93.6 X 131 X 168 X 131 | |
| — | |
| Full | |
| First Floor Laundry, First Floor Full Bath, Bookcases, Some Carpeting, Some Window Treatmnt, Some Wood Floors, Dining Combo, Granite Counters, Some Insulated Wndws, Some Storm Doors, Some Wall-To-Wall Cp | |
| Range, Microwave, Dishwasher, Refrigerator, Disposal, Gas Oven, Range Hood | |
| Not in DB | |
| Park, Curbs, Sidewalks, Street Lights, Street Paved | |
| — | |
| — | |
| Gas Log |
Tax History
| Year | Property Taxes |
|---|---|
| 2010 | $5,339 |
| 2021 | $7,518 |
Contact Agent
Nearby Similar Homes
Nearby Sold Comparables
Contact Agent
Listing Provided By
Baird & Warner






