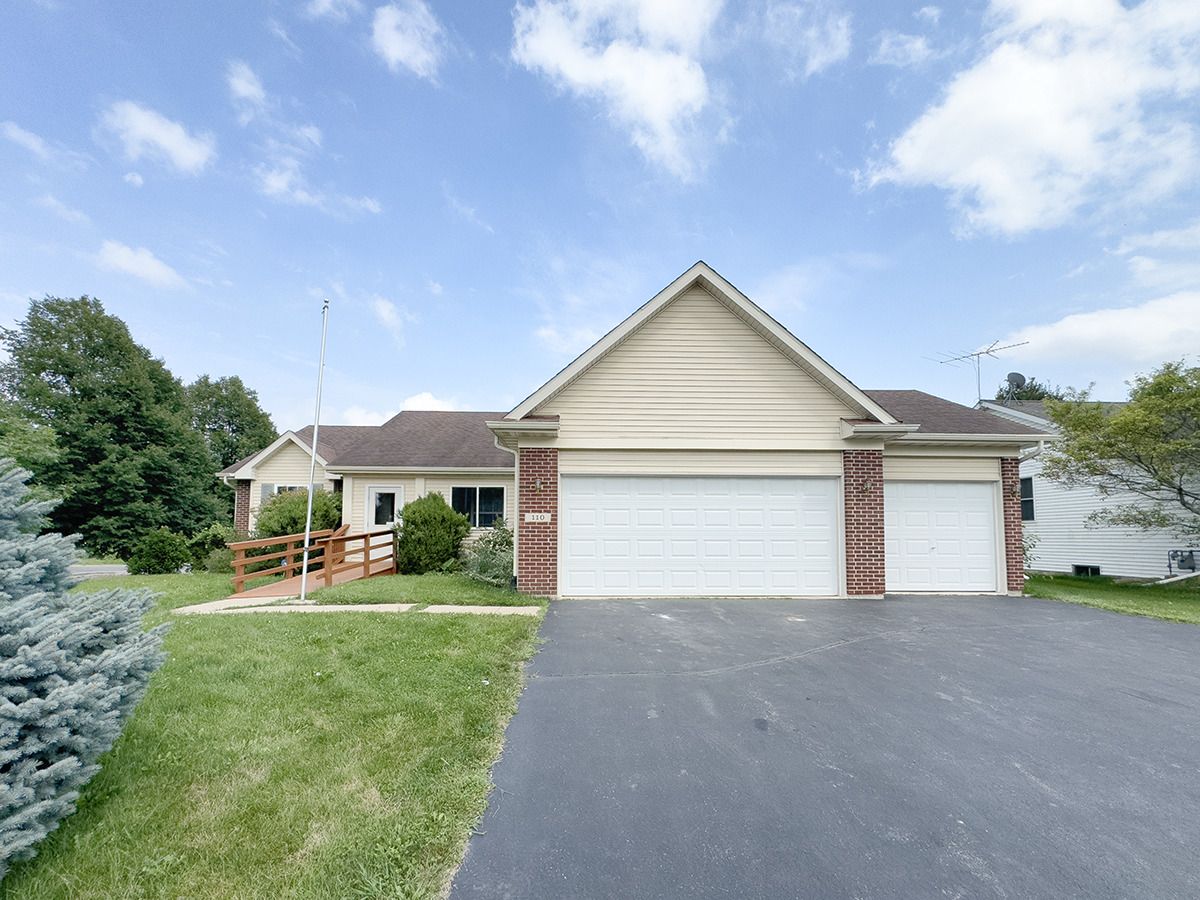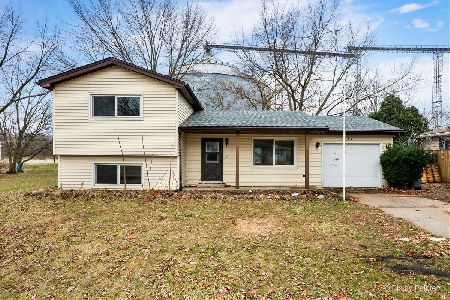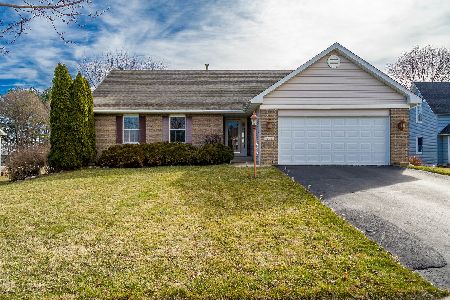110 Bree Drive, Poplar Grove, Illinois 61065
$270,000
|
Sold
|
|
| Status: | Closed |
| Sqft: | 1,579 |
| Cost/Sqft: | $183 |
| Beds: | 2 |
| Baths: | 3 |
| Year Built: | 2004 |
| Property Taxes: | $0 |
| Days On Market: | 530 |
| Lot Size: | 0,32 |
Description
Experience the perfect blend of accessibility and style in this spacious almost 1,600 sq ft ranch home, thoughtfully designed for true handicap accessibility. Featuring convenient ramps at both the front entrance and garage (removable if preferred), this home boasts wide hallways and doorways, along with two main floor bathrooms equipped with roll-in showers for effortless wheelchair access. The expansive full basement offers a third bathroom and is roughed in for a potential finished family room and additional bonus rooms, providing plenty of storage and opportunities for customization. Enjoy the comfort of vaulted ceilings and the warmth of a cozy fireplace in the open, flowing floor plan. The property also includes a three-car garage, a fenced yard, and a deck for outdoor enjoyment, as well as an inviting enclosed front porch. This home truly combines functionality with elegance, making it an ideal haven for anyone seeking accessibility without compromising on style.
Property Specifics
| Single Family | |
| — | |
| — | |
| 2004 | |
| — | |
| RANCH | |
| No | |
| 0.32 |
| Boone | |
| Ravenscrest | |
| — / Not Applicable | |
| — | |
| — | |
| — | |
| 12115816 | |
| 0324479013 |
Nearby Schools
| NAME: | DISTRICT: | DISTANCE: | |
|---|---|---|---|
|
Grade School
Poplar Grove Elementary School |
200 | — | |
|
Middle School
North Boone Middle School |
200 | Not in DB | |
|
High School
North Boone High School |
200 | Not in DB | |
Property History
| DATE: | EVENT: | PRICE: | SOURCE: |
|---|---|---|---|
| 19 Sep, 2024 | Sold | $270,000 | MRED MLS |
| 13 Aug, 2024 | Under contract | $289,000 | MRED MLS |
| 7 Aug, 2024 | Listed for sale | $289,000 | MRED MLS |



















Room Specifics
Total Bedrooms: 3
Bedrooms Above Ground: 2
Bedrooms Below Ground: 1
Dimensions: —
Floor Type: —
Dimensions: —
Floor Type: —
Full Bathrooms: 3
Bathroom Amenities: —
Bathroom in Basement: 1
Rooms: —
Basement Description: Partially Finished
Other Specifics
| 3 | |
| — | |
| Asphalt | |
| — | |
| — | |
| 100X138 | |
| — | |
| — | |
| — | |
| — | |
| Not in DB | |
| — | |
| — | |
| — | |
| — |
Tax History
| Year | Property Taxes |
|---|
Contact Agent
Nearby Sold Comparables
Contact Agent
Listing Provided By
Premier Living Properties





