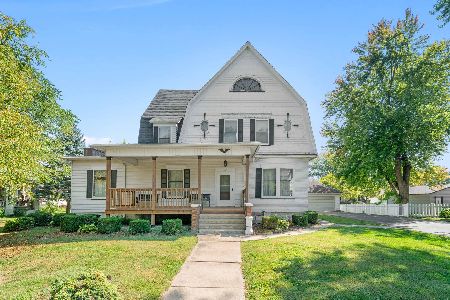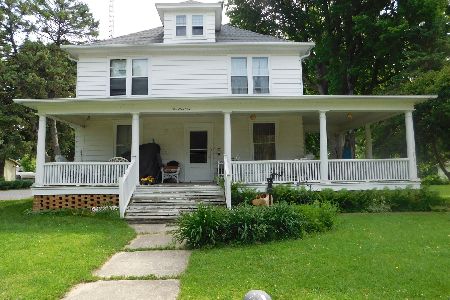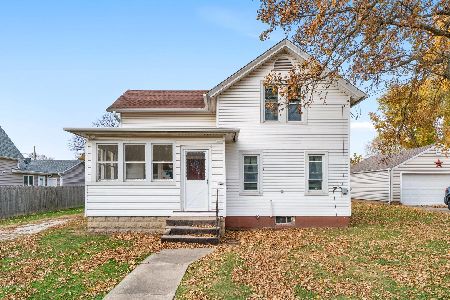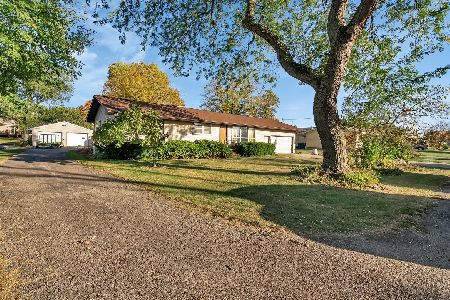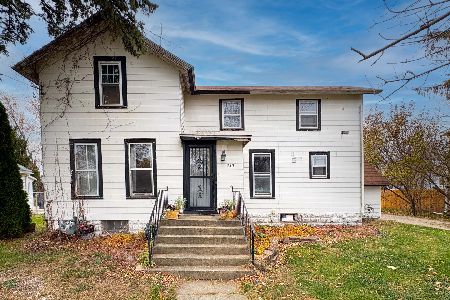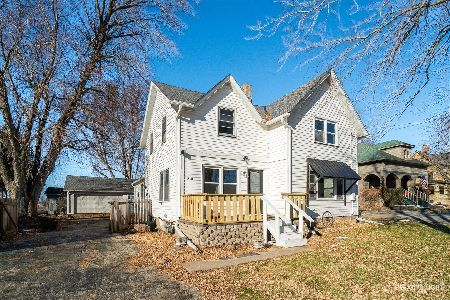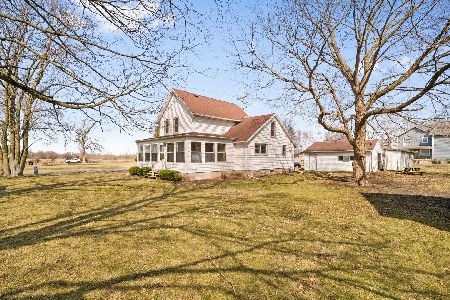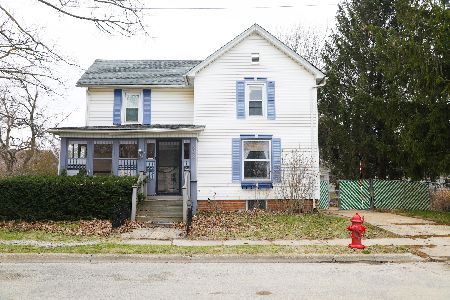110 Church Street, Earlville, Illinois 60518
$113,500
|
Sold
|
|
| Status: | Closed |
| Sqft: | 1,612 |
| Cost/Sqft: | $74 |
| Beds: | 3 |
| Baths: | 3 |
| Year Built: | 1984 |
| Property Taxes: | $2,780 |
| Days On Market: | 3981 |
| Lot Size: | 0,00 |
Description
Superb brick ranch on 132X91 corner lot. Ground floor is 1612 Sq. Ft. with a 25x32 open living room/dining area with a stone fireplace. 3-4 brs & 2.5 baths. New powder bath off master bedroom & main bath has a jet tub plus a newly installed walk-in shower. Large 75% finished basement w/ a 4th bedroom and a separate workroom for hobbyist. 12x16 deck accessible from the master bedroom & living room. Fin. 2 car garage.
Property Specifics
| Single Family | |
| — | |
| Ranch | |
| 1984 | |
| Full | |
| — | |
| No | |
| — |
| La Salle | |
| — | |
| 0 / Not Applicable | |
| None | |
| Public | |
| Public Sewer | |
| 08845291 | |
| 0318418016 |
Nearby Schools
| NAME: | DISTRICT: | DISTANCE: | |
|---|---|---|---|
|
Grade School
Earlville Elementary School |
9 | — | |
|
Middle School
Earlville Elementary School |
9 | Not in DB | |
|
High School
Earlville High School |
9 | Not in DB | |
Property History
| DATE: | EVENT: | PRICE: | SOURCE: |
|---|---|---|---|
| 20 May, 2015 | Sold | $113,500 | MRED MLS |
| 9 Apr, 2015 | Under contract | $119,900 | MRED MLS |
| — | Last price change | $124,900 | MRED MLS |
| 24 Feb, 2015 | Listed for sale | $124,900 | MRED MLS |
| 17 Jun, 2020 | Sold | $15,000 | MRED MLS |
| 18 May, 2020 | Under contract | $15,000 | MRED MLS |
| 24 Oct, 2019 | Listed for sale | $15,000 | MRED MLS |
Room Specifics
Total Bedrooms: 4
Bedrooms Above Ground: 3
Bedrooms Below Ground: 1
Dimensions: —
Floor Type: Other
Dimensions: —
Floor Type: Carpet
Dimensions: —
Floor Type: —
Full Bathrooms: 3
Bathroom Amenities: Whirlpool
Bathroom in Basement: 1
Rooms: Great Room
Basement Description: Partially Finished
Other Specifics
| 2 | |
| Concrete Perimeter | |
| Concrete | |
| Patio | |
| Corner Lot | |
| 132X91 | |
| Unfinished | |
| None | |
| First Floor Full Bath | |
| Range, Microwave, Dishwasher, Refrigerator | |
| Not in DB | |
| Sidewalks, Street Lights, Street Paved | |
| — | |
| — | |
| Wood Burning Stove |
Tax History
| Year | Property Taxes |
|---|---|
| 2015 | $2,780 |
| 2020 | $1,745 |
Contact Agent
Nearby Similar Homes
Contact Agent
Listing Provided By
Kettley & Co. Inc.

