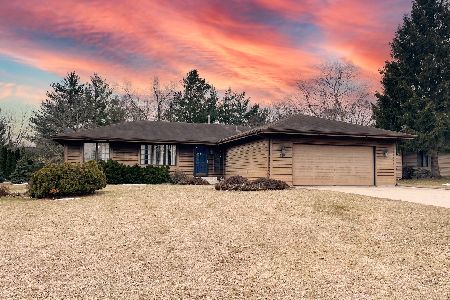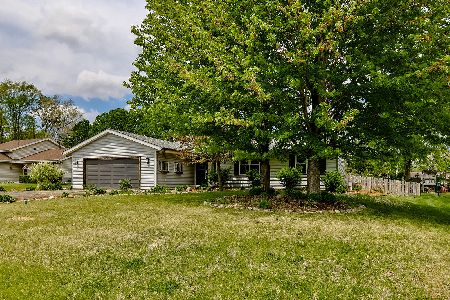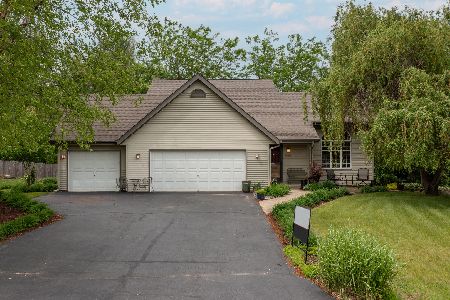110 Countryside Drive, Rockton, Illinois 61072
$275,000
|
Sold
|
|
| Status: | Closed |
| Sqft: | 2,696 |
| Cost/Sqft: | $104 |
| Beds: | 3 |
| Baths: | 3 |
| Year Built: | 1991 |
| Property Taxes: | $5,493 |
| Days On Market: | 580 |
| Lot Size: | 0,33 |
Description
Welcome to this charming 4-bedroom, 3-bathroom tri-level home, perfectly situated in the highly sought-after Rockton and Hononegah School Districts. From the moment you arrive, you'll be captivated by its stunning curb appeal, featuring a beautiful brick exterior that exudes warmth and welcome. Step inside to discover a spacious and bright living room, illuminated by large windows that flood the space with natural light. The open layout seamlessly flows into the dining room, an ideal setting for hosting family gatherings and entertaining friends. Adjacent to the dining area is the well-maintained kitchen, boasting ample counter space and an inviting atmosphere perfect for culinary creativity. Ascend to the upper level, where you will find three generously sized bedrooms and two full bathrooms. The master suite is a true retreat, offering a large bedroom with an en-suite bathroom, ensuring complete privacy and comfort. Each room on this level is meticulously maintained, reflecting a pristine and welcoming ambiance. The lower level features a cozy family room, highlighted by a stunning brick fireplace, creating a perfect spot for relaxation and family time. Additionally, this level hosts a spacious bedroom with its own full bathroom, providing a private and comfortable space for guests or family members. The backyard of this home is truly special. The expansive back porch is perfect for hosting family gatherings or simply relaxing with a book. The wooded lot offers a serene retreat for bird enthusiasts, who will delight in the morning songs of various bird species. Additionally, this home is just a short walk to the quaint downtown Rockton. Here, you'll discover the well-known Dairy Haus, a bakery, small shops, and many other fun activities and attractions, making it an ideal location for enjoying local amenities. The neighborhood is quiet, idealic, and it even has a beautiful cherry tree. This delightful tri-level home combines comfort, style, and functionality, making it an ideal choice for families looking to settle in a welcoming community with top-rated schools. Don't miss the opportunity to make this your dream home! New roof in 2023 All home measurements are estimates
Property Specifics
| Single Family | |
| — | |
| — | |
| 1991 | |
| — | |
| — | |
| No | |
| 0.33 |
| Winnebago | |
| — | |
| — / Not Applicable | |
| — | |
| — | |
| — | |
| 12088394 | |
| 0324328004 |
Nearby Schools
| NAME: | DISTRICT: | DISTANCE: | |
|---|---|---|---|
|
Grade School
Rockton/whitman Post Elementary |
140 | — | |
|
Middle School
Stephen Mack Middle School |
140 | Not in DB | |
|
High School
Hononegah High School |
207 | Not in DB | |
Property History
| DATE: | EVENT: | PRICE: | SOURCE: |
|---|---|---|---|
| 8 Aug, 2024 | Sold | $275,000 | MRED MLS |
| 28 Jun, 2024 | Under contract | $279,900 | MRED MLS |
| 19 Jun, 2024 | Listed for sale | $279,900 | MRED MLS |
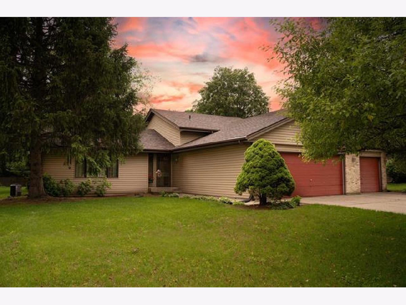
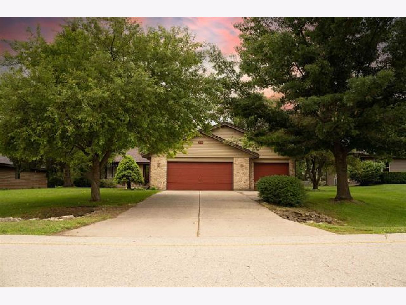
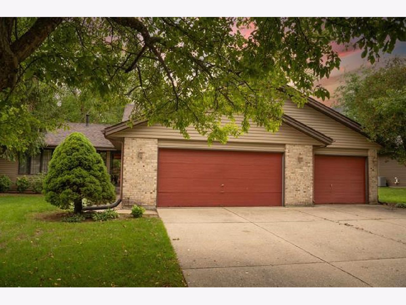
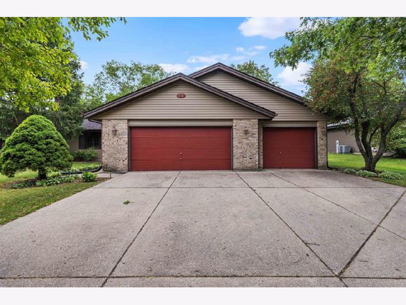
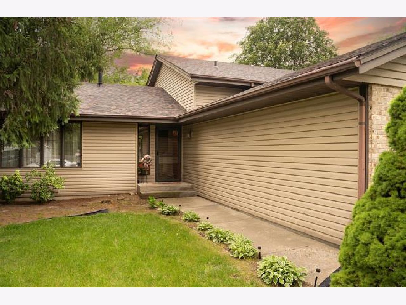
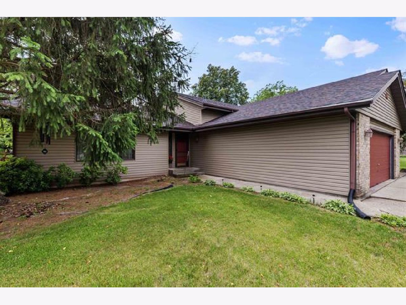
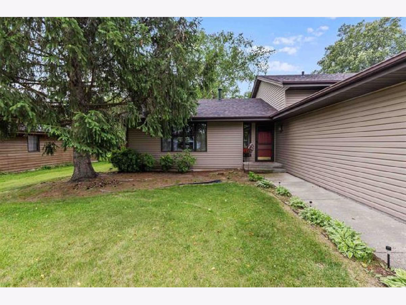
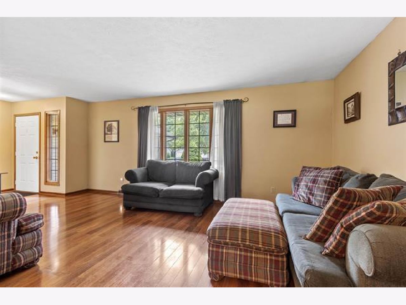
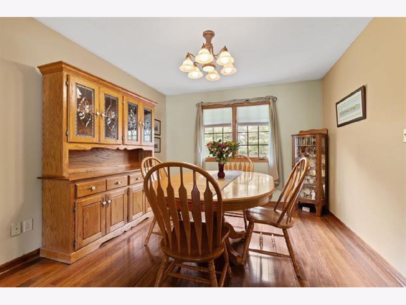
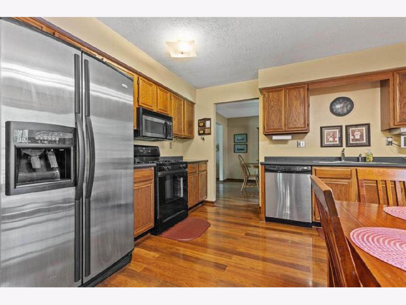
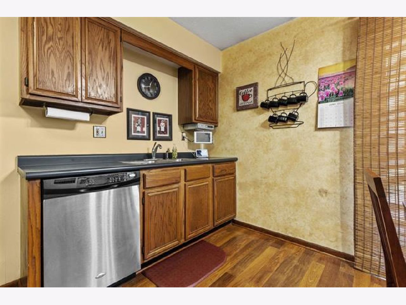
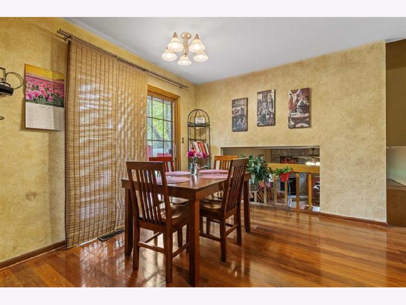
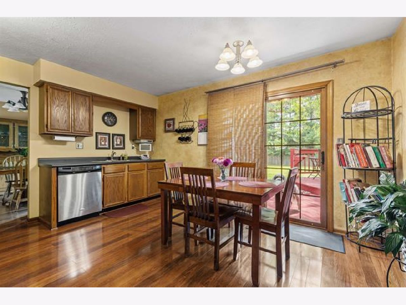
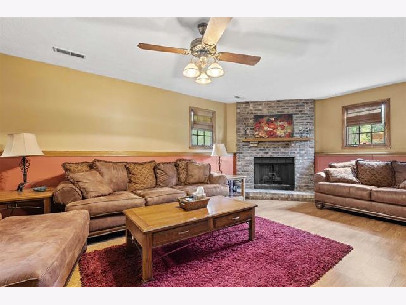
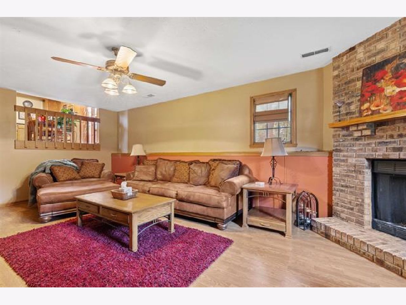
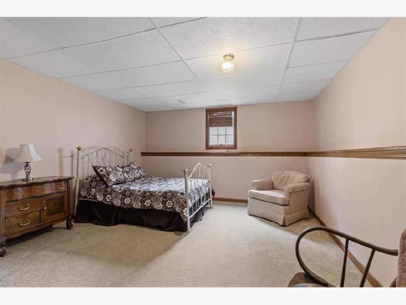
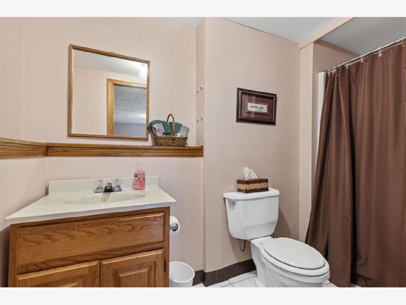
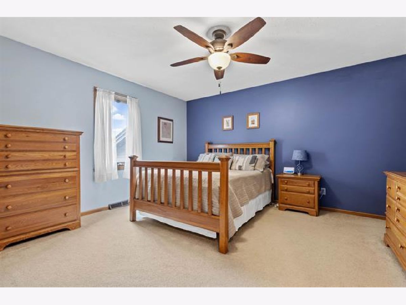
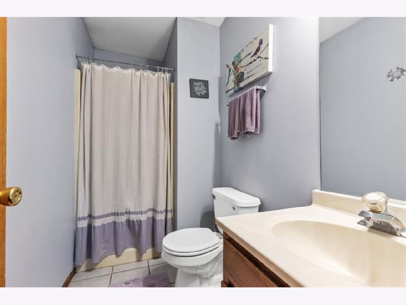
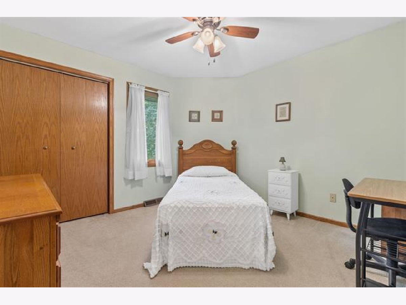
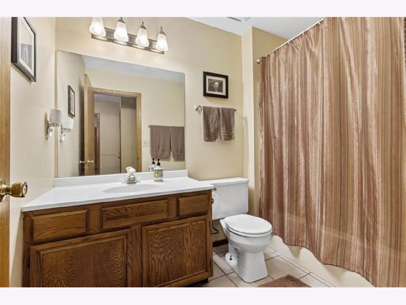
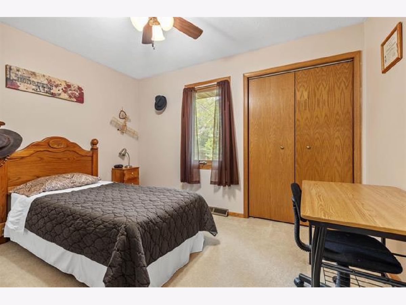
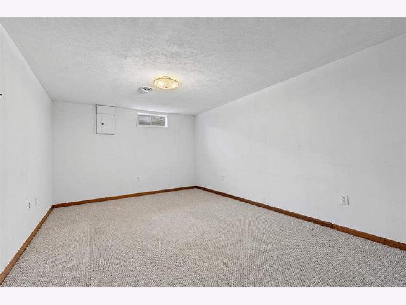
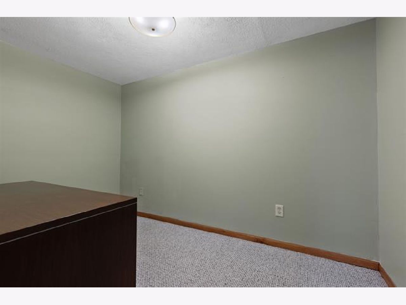
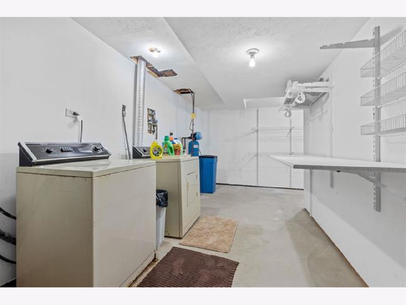
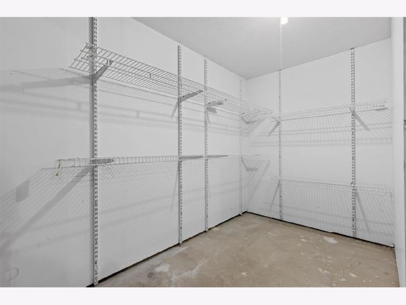
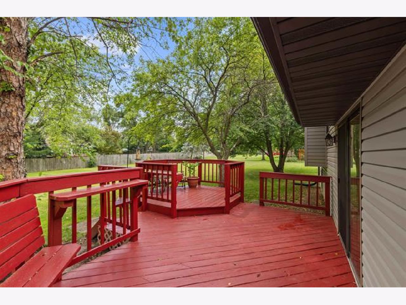
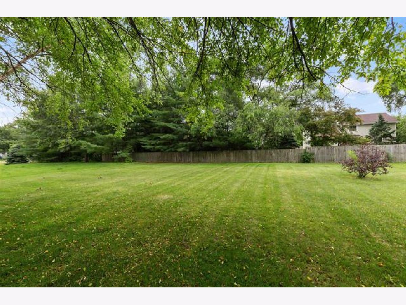
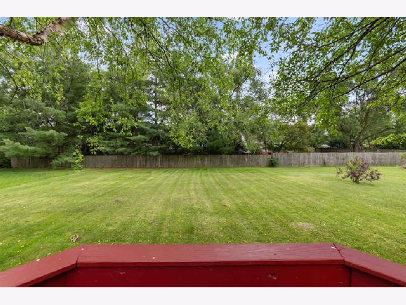
Room Specifics
Total Bedrooms: 4
Bedrooms Above Ground: 3
Bedrooms Below Ground: 1
Dimensions: —
Floor Type: —
Dimensions: —
Floor Type: —
Dimensions: —
Floor Type: —
Full Bathrooms: 3
Bathroom Amenities: —
Bathroom in Basement: 1
Rooms: —
Basement Description: Finished
Other Specifics
| 3 | |
| — | |
| Concrete | |
| — | |
| — | |
| 173.3X77.77 | |
| — | |
| — | |
| — | |
| — | |
| Not in DB | |
| — | |
| — | |
| — | |
| — |
Tax History
| Year | Property Taxes |
|---|---|
| 2024 | $5,493 |
Contact Agent
Nearby Similar Homes
Nearby Sold Comparables
Contact Agent
Listing Provided By
Century 21 Affiliated - Rockford


