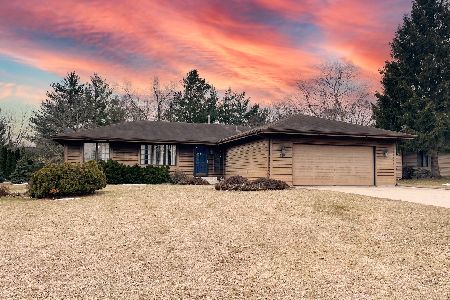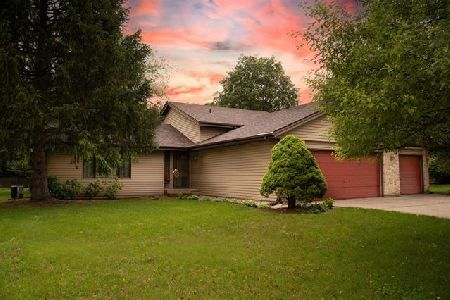117 Strawbridge Drive, Rockton, Illinois 61072
$237,500
|
Sold
|
|
| Status: | Closed |
| Sqft: | 2,400 |
| Cost/Sqft: | $104 |
| Beds: | 3 |
| Baths: | 3 |
| Year Built: | 1991 |
| Property Taxes: | $6,106 |
| Days On Market: | 1640 |
| Lot Size: | 0,35 |
Description
History abounds! Neighborhood situated on former Wagon Wheel Resort property! The atmosphere was and still is GREAT! Enjoy this gorgeous home situated on professionally landscaped yard! This Open & spacious home features: Newer roof (2012), Newer Soffit-facia & gutters (2012), Air ducts cleaned & (2014)! New Furnace & Central air (2014), Driveway sealed (2020), New garbage disposal (2020), New tile in kitchen, laundry room (2020), New flooring (2021) in 3rd bedroom, Faux wood blinds thru-out, updated fixtures in Master bath! Home can be used as a ranch style living! Main level features: Master bath, Master bedroom, half bath, Laundry room, Living room, Kitchen, Dining room! Sliding door leading to large deck overlooking a gorgeous yard! Spacious office/den! Oversized 3 plus car garage! Definitely a pride of ownership! Don't miss this one!
Property Specifics
| Single Family | |
| — | |
| Contemporary | |
| 1991 | |
| Full | |
| — | |
| No | |
| 0.35 |
| Winnebago | |
| Woodlands Of Rockton | |
| 200 / Annual | |
| Other | |
| Public | |
| Public Sewer | |
| 11167951 | |
| 0324328017 |
Nearby Schools
| NAME: | DISTRICT: | DISTANCE: | |
|---|---|---|---|
|
High School
Hononegah High School |
207 | Not in DB | |
Property History
| DATE: | EVENT: | PRICE: | SOURCE: |
|---|---|---|---|
| 26 Aug, 2021 | Sold | $237,500 | MRED MLS |
| 8 Aug, 2021 | Under contract | $249,900 | MRED MLS |
| 25 Jul, 2021 | Listed for sale | $249,900 | MRED MLS |
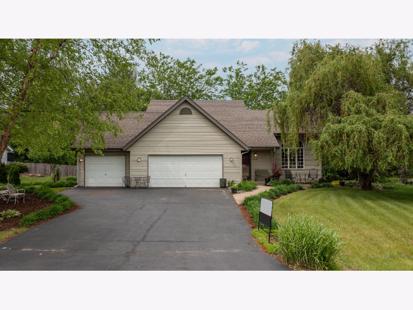
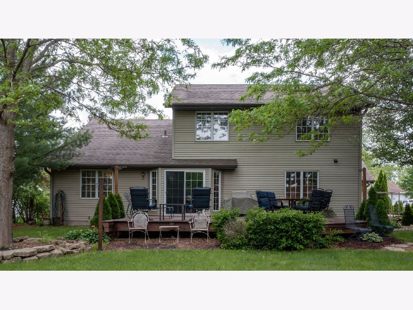
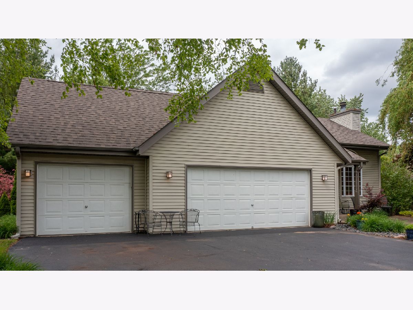
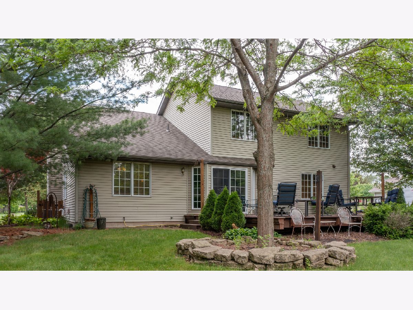
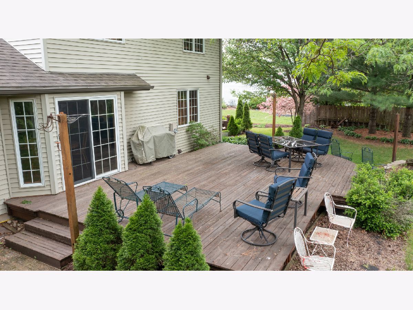
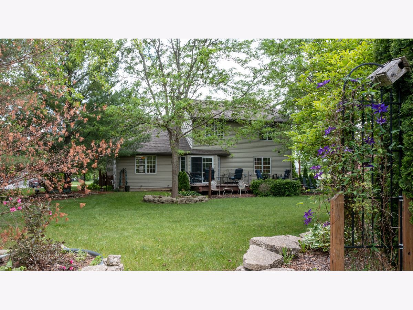
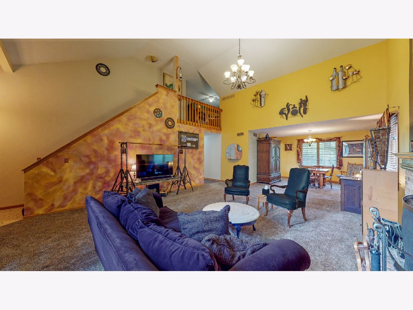
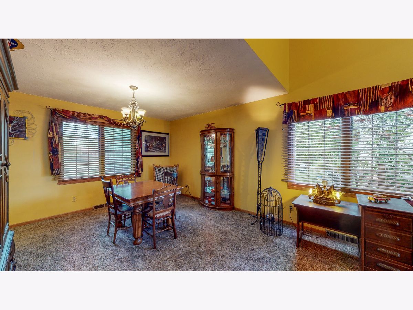
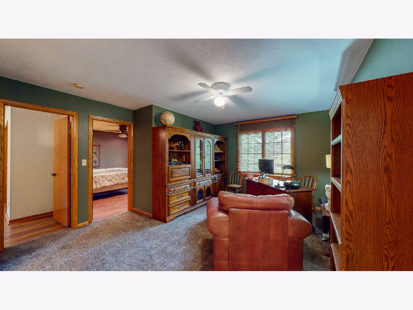
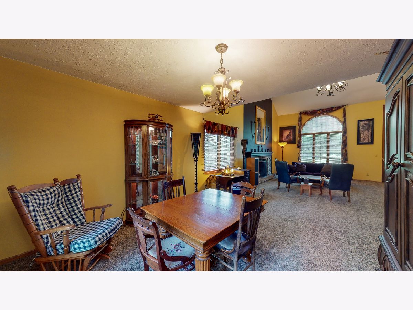
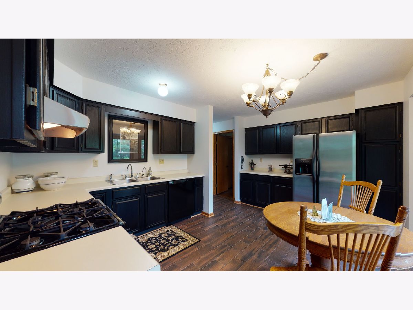
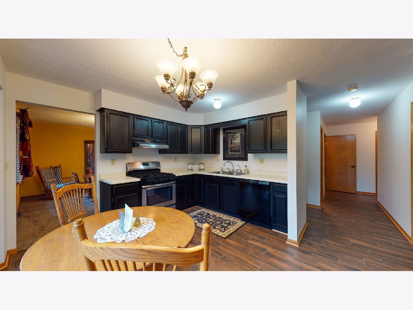
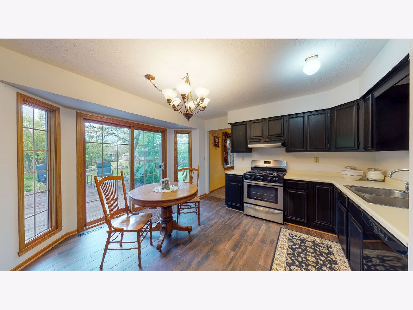
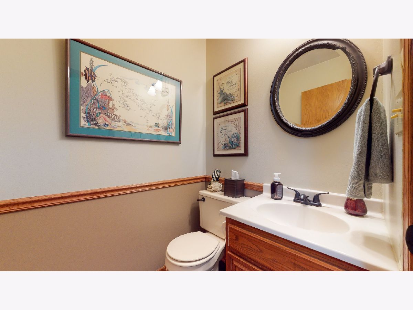
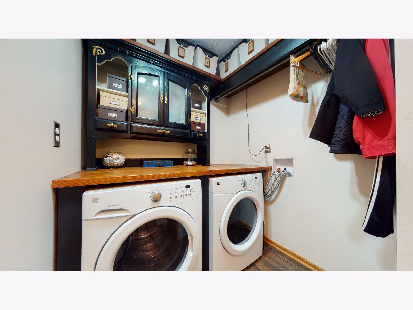
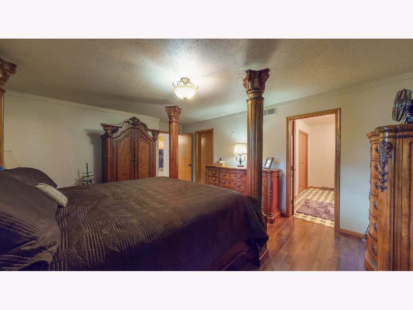
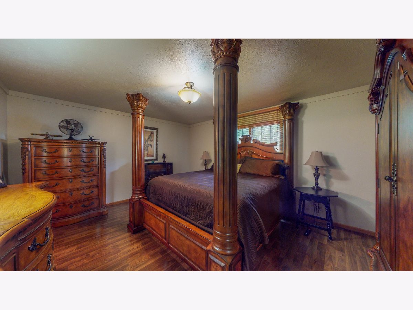
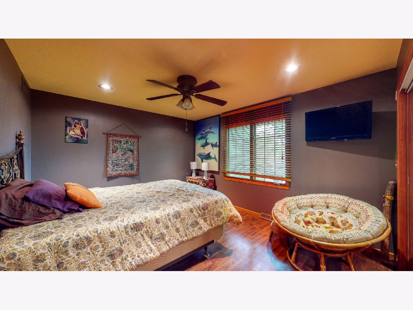
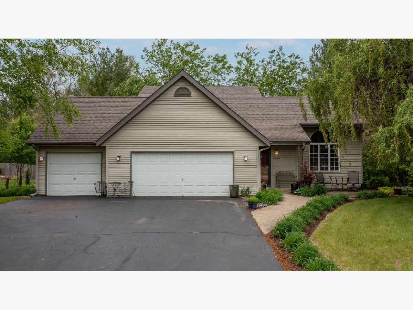
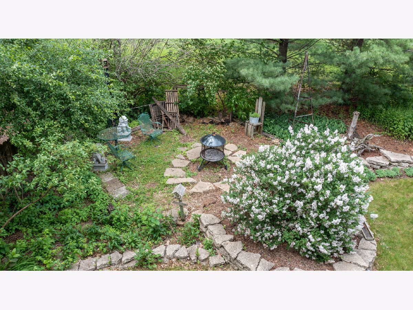
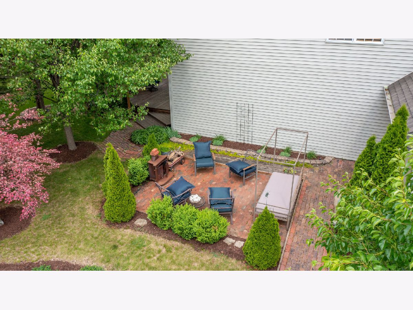
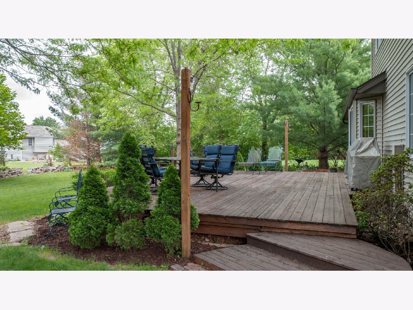
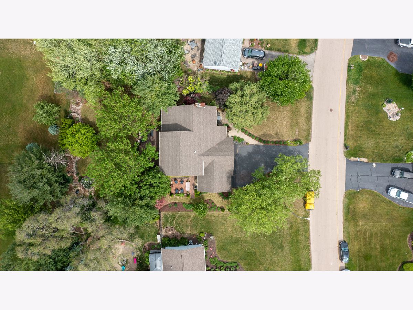
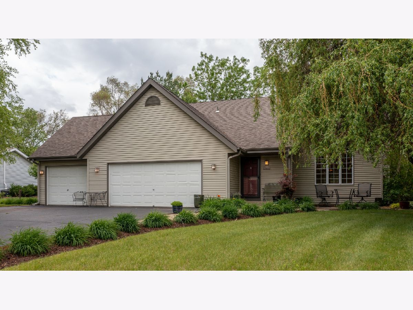
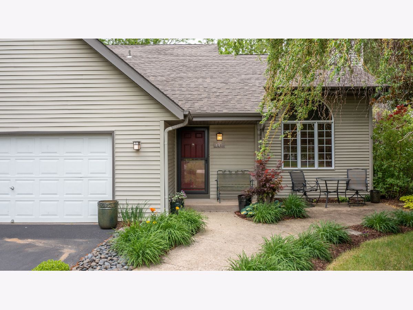
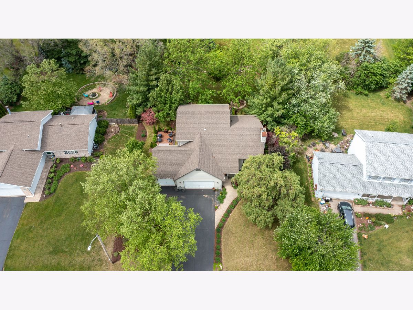
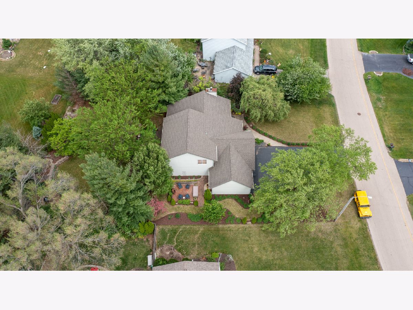
Room Specifics
Total Bedrooms: 3
Bedrooms Above Ground: 3
Bedrooms Below Ground: 0
Dimensions: —
Floor Type: Wood Laminate
Dimensions: —
Floor Type: Wood Laminate
Full Bathrooms: 3
Bathroom Amenities: —
Bathroom in Basement: 0
Rooms: Den
Basement Description: Partially Finished
Other Specifics
| 3 | |
| Concrete Perimeter | |
| Asphalt | |
| Deck, Storms/Screens | |
| Landscaped,Mature Trees | |
| 88 X 159.92 X 103.93 X 160 | |
| — | |
| Full | |
| Vaulted/Cathedral Ceilings, Wood Laminate Floors, First Floor Bedroom, First Floor Laundry, First Floor Full Bath, Walk-In Closet(s), Open Floorplan | |
| Range, Dishwasher, Refrigerator, Washer, Dryer, Water Softener Owned | |
| Not in DB | |
| Park, Street Paved | |
| — | |
| — | |
| Wood Burning |
Tax History
| Year | Property Taxes |
|---|---|
| 2021 | $6,106 |
Contact Agent
Nearby Similar Homes
Nearby Sold Comparables
Contact Agent
Listing Provided By
HomeSmart Leading Edge


