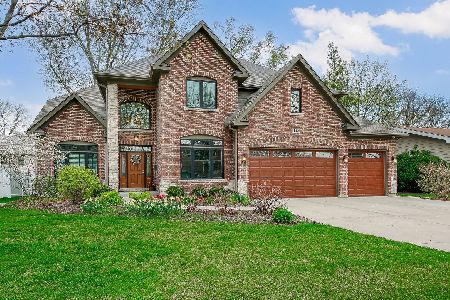110 Fernwood Drive, Naperville, Illinois 60540
$360,000
|
Sold
|
|
| Status: | Closed |
| Sqft: | 1,740 |
| Cost/Sqft: | $198 |
| Beds: | 3 |
| Baths: | 2 |
| Year Built: | 1959 |
| Property Taxes: | $7,054 |
| Days On Market: | 1781 |
| Lot Size: | 0,00 |
Description
Amazing opportunity in sought after West Highlands - Located on a quiet cul-de-sac on just under 1/4 acre surrounded by mature trees. Sun-lit front room features a multi-sided fireplace and built-ins. Hardwood floors carry through the dining area to the spacious Kitchen with nice wood cabinetry. Lower level is home to an updated 1/2 bath and large Recreation Room with newer Vinyl Plank flooring. 3 Bedrooms and a full bath with double granite vanity are located on the upper level. Fenced Backyard with mature tree canopy has great stone patio with knee wall and storage shed. Walk to Elmwood Elementary, Edward Hospital, Trader Joes and Veterans Park/DuPage River - Bike to Downtown Naperville - This one's a winner!!
Property Specifics
| Single Family | |
| — | |
| Tri-Level | |
| 1959 | |
| None | |
| — | |
| No | |
| — |
| Du Page | |
| West Highlands | |
| — / Not Applicable | |
| None | |
| Public | |
| Public Sewer | |
| 11001719 | |
| 0724413032 |
Nearby Schools
| NAME: | DISTRICT: | DISTANCE: | |
|---|---|---|---|
|
Grade School
Elmwood Elementary School |
203 | — | |
|
Middle School
Lincoln Junior High School |
203 | Not in DB | |
|
High School
Naperville Central High School |
203 | Not in DB | |
Property History
| DATE: | EVENT: | PRICE: | SOURCE: |
|---|---|---|---|
| 8 Nov, 2013 | Sold | $260,000 | MRED MLS |
| 9 Sep, 2013 | Under contract | $269,500 | MRED MLS |
| — | Last price change | $274,900 | MRED MLS |
| 28 Jun, 2013 | Listed for sale | $284,500 | MRED MLS |
| 19 Apr, 2021 | Sold | $360,000 | MRED MLS |
| 8 Mar, 2021 | Under contract | $344,900 | MRED MLS |
| 5 Mar, 2021 | Listed for sale | $344,900 | MRED MLS |
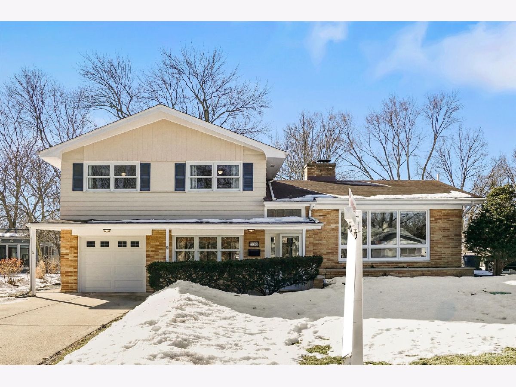
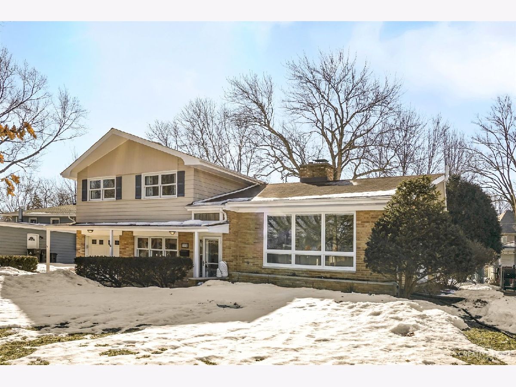
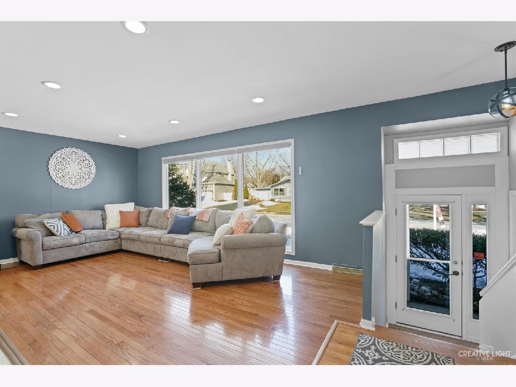
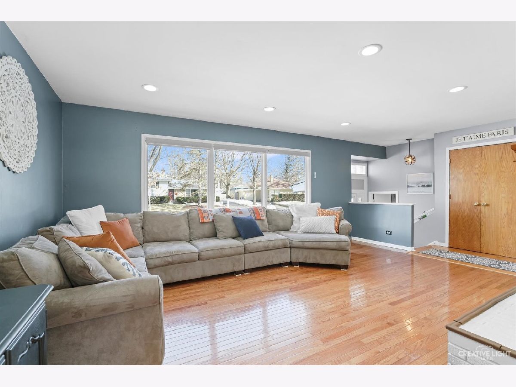
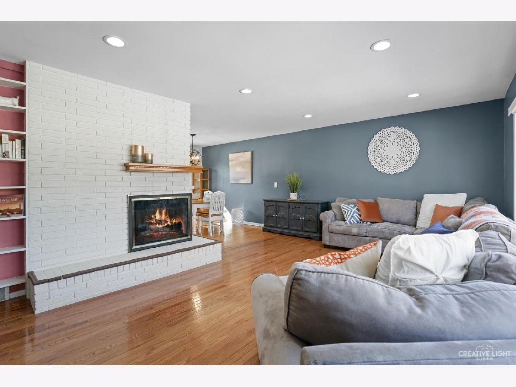
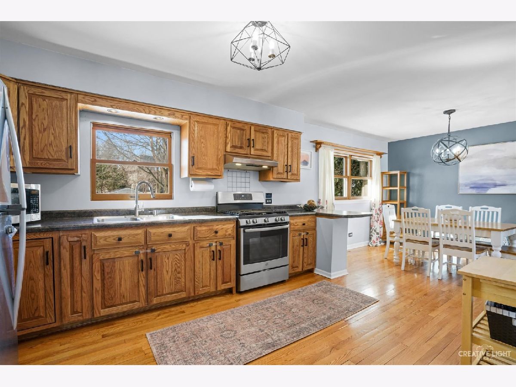
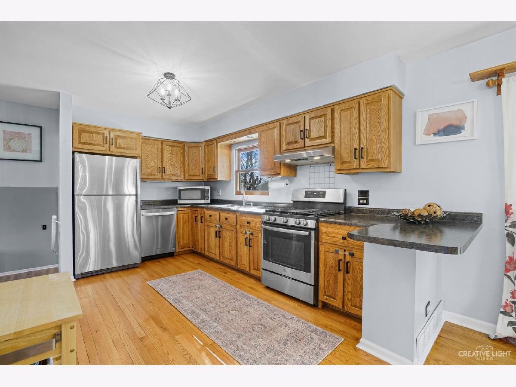
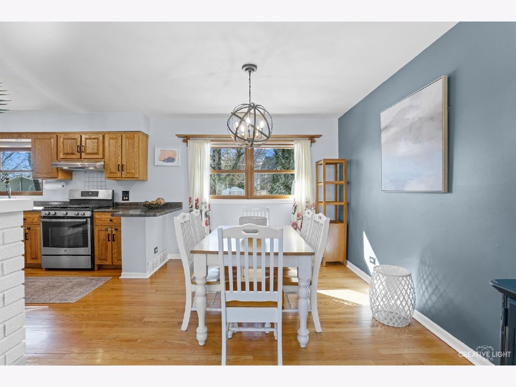
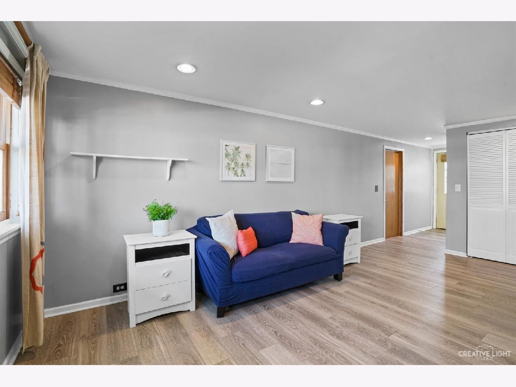
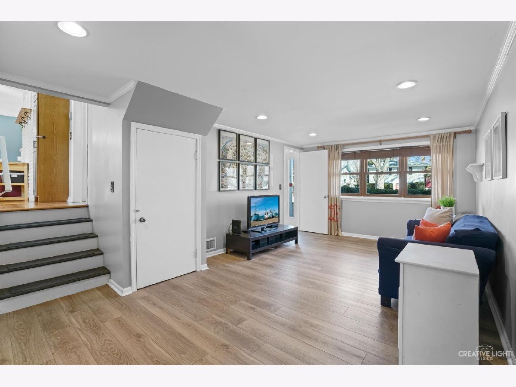
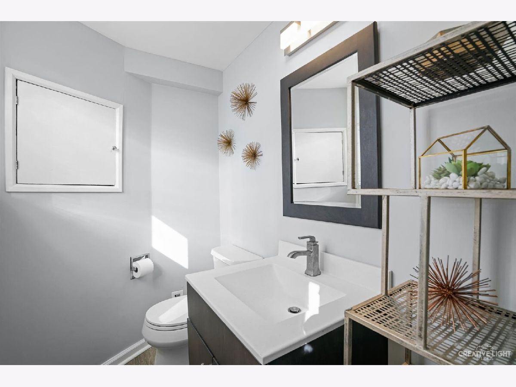
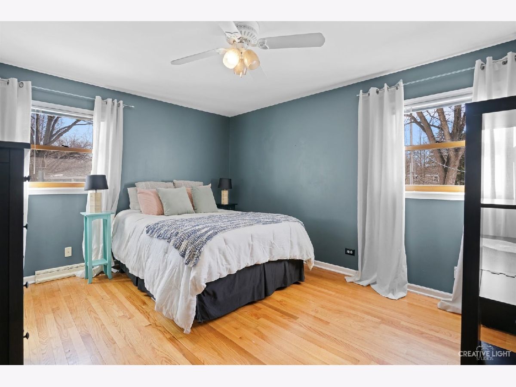
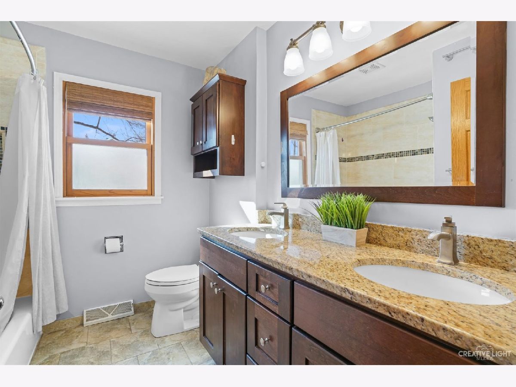
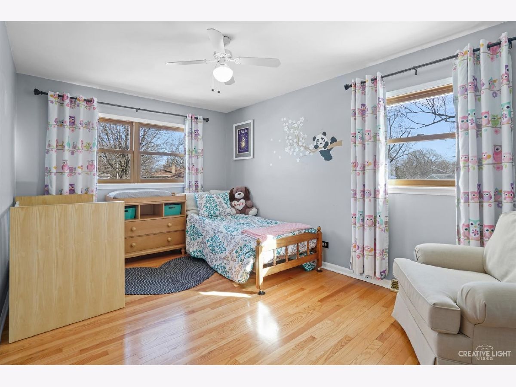
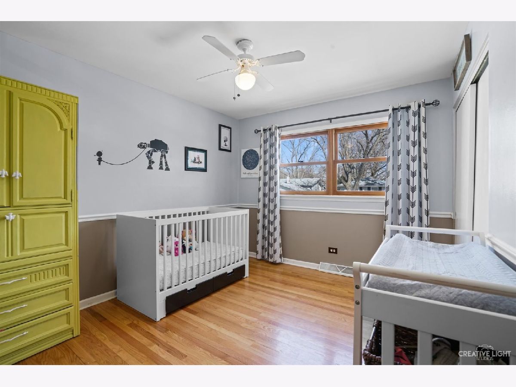
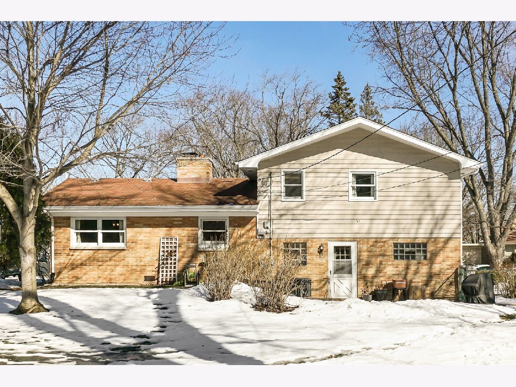
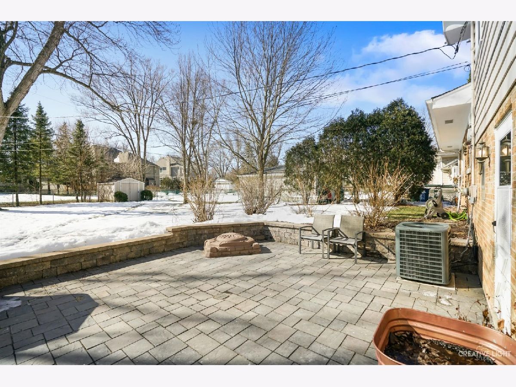
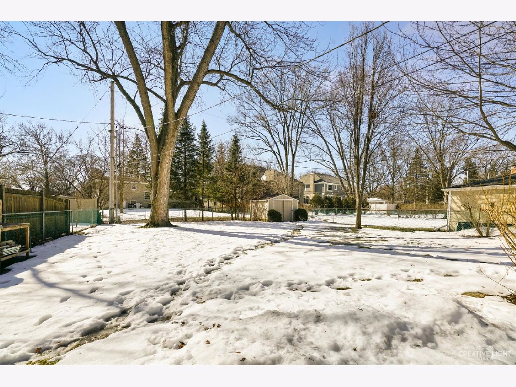
Room Specifics
Total Bedrooms: 3
Bedrooms Above Ground: 3
Bedrooms Below Ground: 0
Dimensions: —
Floor Type: Hardwood
Dimensions: —
Floor Type: Hardwood
Full Bathrooms: 2
Bathroom Amenities: Double Sink
Bathroom in Basement: 0
Rooms: No additional rooms
Basement Description: None
Other Specifics
| 1.5 | |
| — | |
| Concrete | |
| — | |
| Cul-De-Sac,Fenced Yard | |
| 10454 | |
| — | |
| None | |
| Hardwood Floors | |
| Range, Microwave, Dishwasher, Refrigerator, Washer, Dryer, Disposal | |
| Not in DB | |
| — | |
| — | |
| — | |
| Double Sided, Wood Burning, Attached Fireplace Doors/Screen |
Tax History
| Year | Property Taxes |
|---|---|
| 2013 | $6,020 |
| 2021 | $7,054 |
Contact Agent
Nearby Similar Homes
Nearby Sold Comparables
Contact Agent
Listing Provided By
Keller Williams Infinity







