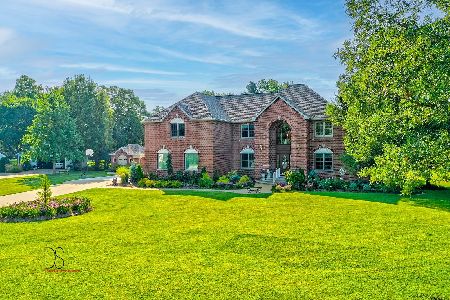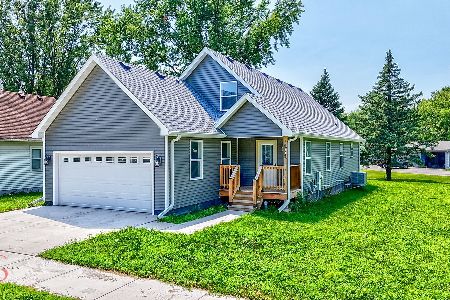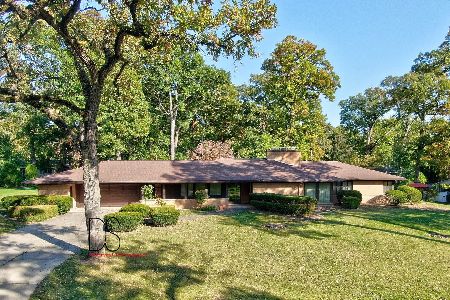110 Forest Park Road, Ottawa, Illinois 61350
$250,000
|
Sold
|
|
| Status: | Closed |
| Sqft: | 2,797 |
| Cost/Sqft: | $98 |
| Beds: | 3 |
| Baths: | 3 |
| Year Built: | 1969 |
| Property Taxes: | $5,969 |
| Days On Market: | 3988 |
| Lot Size: | 0,00 |
Description
Large Custom built spacious Ranch home with many recent updates. Kitchen features stainless steel high end appliances and large island. Living room has wood burning fireplace, Formal Dining area, Family room w/fireplace. 1100 sq ft of living in basement area w/theatre, rec room & wet bar. Updates include windows & sliders, roof, removed carpeting and replaced with hardwood. Storage galore. 2 car garage attached.
Property Specifics
| Single Family | |
| — | |
| Ranch | |
| 1969 | |
| Full | |
| — | |
| No | |
| — |
| La Salle | |
| — | |
| 0 / Not Applicable | |
| None | |
| Public | |
| Public Sewer | |
| 08839859 | |
| 2102203003 |
Nearby Schools
| NAME: | DISTRICT: | DISTANCE: | |
|---|---|---|---|
|
Grade School
Jefferson Elementary: K-4th Grad |
141 | — | |
|
Middle School
Shepherd Middle School |
141 | Not in DB | |
|
High School
Ottawa Township High School |
140 | Not in DB | |
|
Alternate Elementary School
Central Elementary: 5th And 6th |
— | Not in DB | |
Property History
| DATE: | EVENT: | PRICE: | SOURCE: |
|---|---|---|---|
| 15 May, 2009 | Sold | $288,000 | MRED MLS |
| 15 Mar, 2009 | Under contract | $322,500 | MRED MLS |
| 18 Jul, 2008 | Listed for sale | $322,500 | MRED MLS |
| 8 Jul, 2015 | Sold | $250,000 | MRED MLS |
| 11 May, 2015 | Under contract | $275,000 | MRED MLS |
| — | Last price change | $298,500 | MRED MLS |
| 16 Feb, 2015 | Listed for sale | $298,500 | MRED MLS |
Room Specifics
Total Bedrooms: 3
Bedrooms Above Ground: 3
Bedrooms Below Ground: 0
Dimensions: —
Floor Type: Carpet
Dimensions: —
Floor Type: Carpet
Full Bathrooms: 3
Bathroom Amenities: Separate Shower,Double Sink
Bathroom in Basement: 0
Rooms: Exercise Room,Foyer,Recreation Room
Basement Description: Partially Finished
Other Specifics
| 2 | |
| — | |
| Concrete | |
| Patio | |
| Irregular Lot,Landscaped | |
| 122X97X93X42X145 | |
| — | |
| Full | |
| Bar-Dry, Bar-Wet, Hardwood Floors, First Floor Bedroom, First Floor Full Bath | |
| Double Oven, Range, Dishwasher, High End Refrigerator, Bar Fridge, Stainless Steel Appliance(s) | |
| Not in DB | |
| Street Lights, Street Paved | |
| — | |
| — | |
| Wood Burning, Gas Log |
Tax History
| Year | Property Taxes |
|---|---|
| 2009 | $6,884 |
| 2015 | $5,969 |
Contact Agent
Nearby Similar Homes
Nearby Sold Comparables
Contact Agent
Listing Provided By
Coldwell Banker The Real Estate Group








