110 George Street, Wheaton, Illinois 60189
$567,000
|
Sold
|
|
| Status: | Closed |
| Sqft: | 3,500 |
| Cost/Sqft: | $165 |
| Beds: | 4 |
| Baths: | 4 |
| Year Built: | 1963 |
| Property Taxes: | $13,423 |
| Days On Market: | 2065 |
| Lot Size: | 0,43 |
Description
Impeccably maintained 3,500sqft + home on a large exquisitely landscaped lot in the quintessential Wheaton neighborhood. Most recent updates to this 1963 farmhouse include new appliances in the white custom kitchen, new hardwood floors int he oversized family room, custom built-ins in the family room, new windows, & new carpet upstairs. The kitchen opens to a vaulted sun-filled breakfast room perfect for those Saturday morning meals. The second level incorporates 4 large bedrooms and 2 full bathrooms -- plenty of space for everyone. 3 seasons addition provides ample entertainment space for friends and family gatherings. Backup generator means the lights never go out on the party at this entertainers dream home. Other maintenance includes a newer furnace (2014), newer a/c (2016), newer water heater (2015), & tear-off roof, gutters, etc. (2019).
Property Specifics
| Single Family | |
| — | |
| Colonial | |
| 1963 | |
| Full | |
| — | |
| No | |
| 0.43 |
| Du Page | |
| — | |
| 0 / Not Applicable | |
| None | |
| Lake Michigan | |
| Public Sewer | |
| 10694549 | |
| 0521301004 |
Nearby Schools
| NAME: | DISTRICT: | DISTANCE: | |
|---|---|---|---|
|
Grade School
Whittier Elementary School |
200 | — | |
|
Middle School
Edison Middle School |
200 | Not in DB | |
|
High School
Wheaton Warrenville South H S |
200 | Not in DB | |
Property History
| DATE: | EVENT: | PRICE: | SOURCE: |
|---|---|---|---|
| 18 Jun, 2012 | Sold | $590,000 | MRED MLS |
| 9 May, 2012 | Under contract | $649,900 | MRED MLS |
| 21 Feb, 2012 | Listed for sale | $649,900 | MRED MLS |
| 26 Jun, 2020 | Sold | $567,000 | MRED MLS |
| 24 Apr, 2020 | Under contract | $577,500 | MRED MLS |
| 21 Apr, 2020 | Listed for sale | $577,500 | MRED MLS |
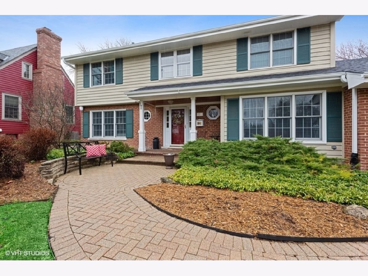
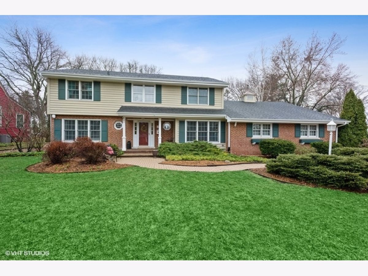
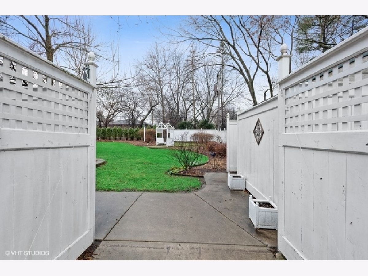
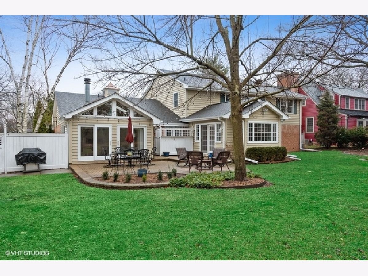
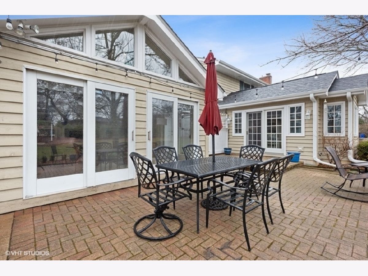
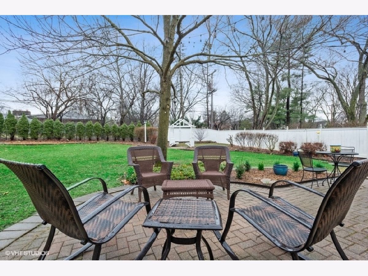
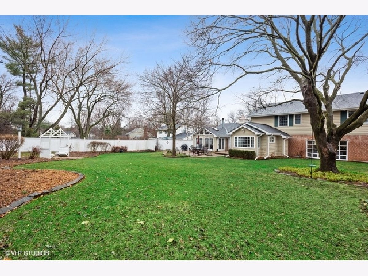
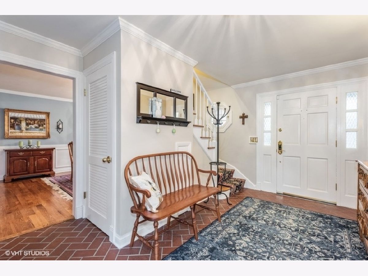
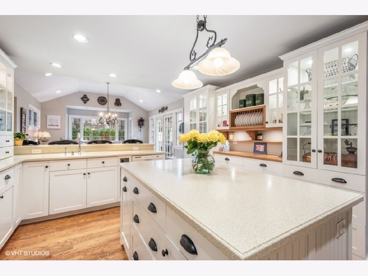
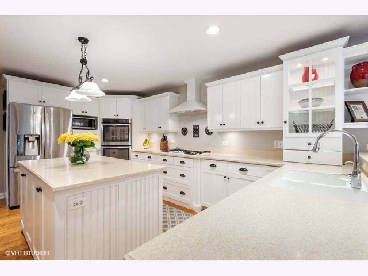
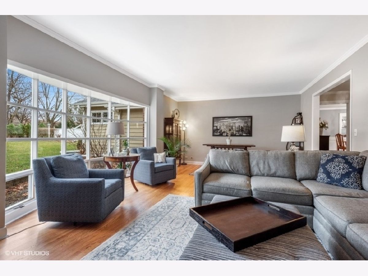
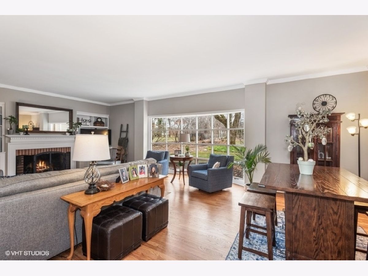
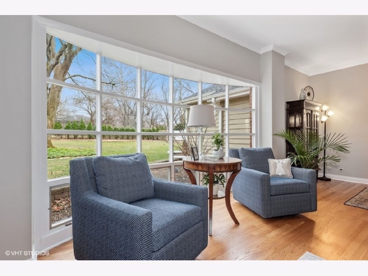
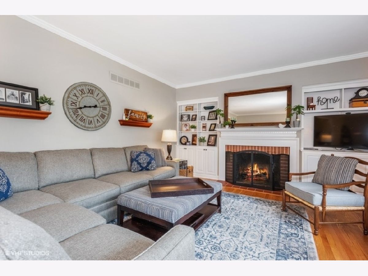
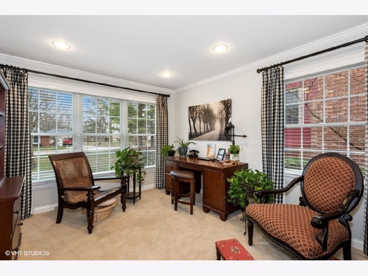
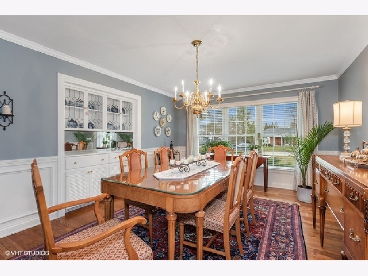
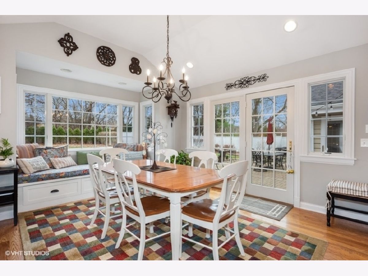
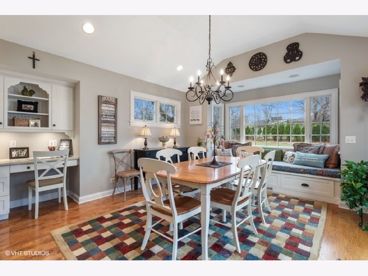
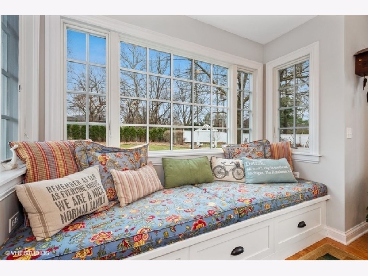
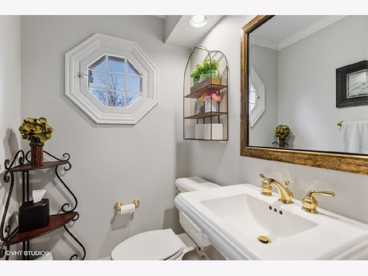
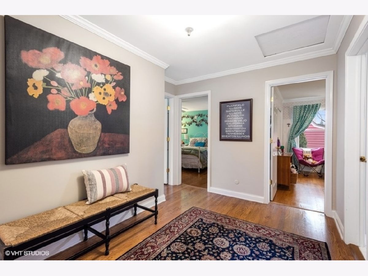
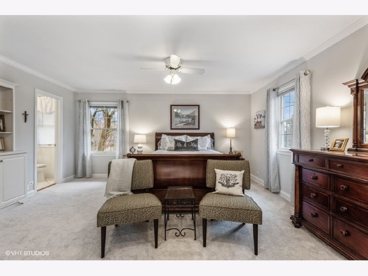
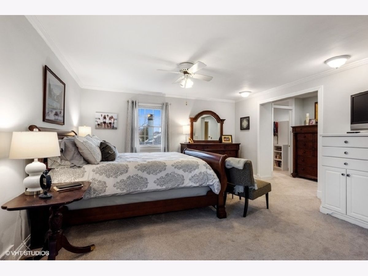
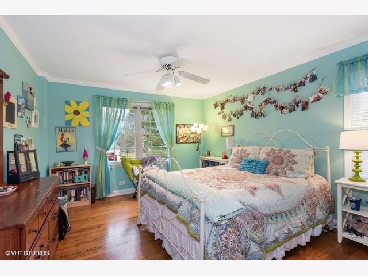
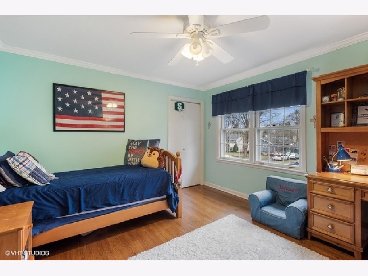
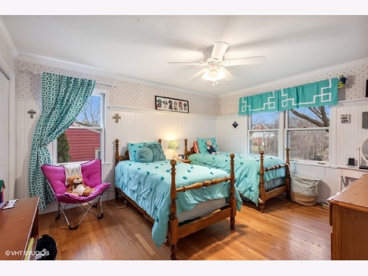
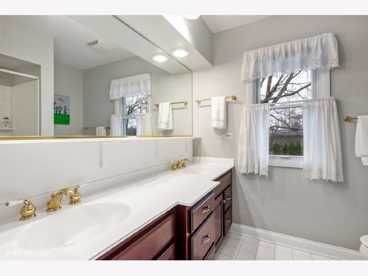
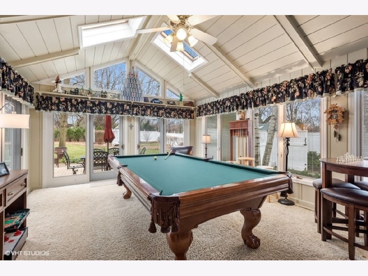
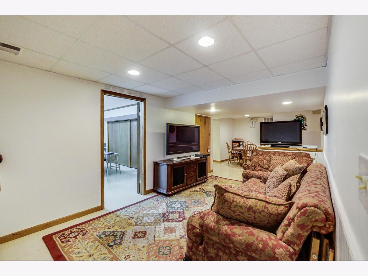
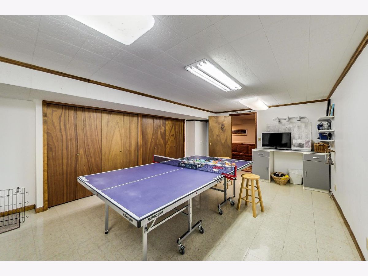
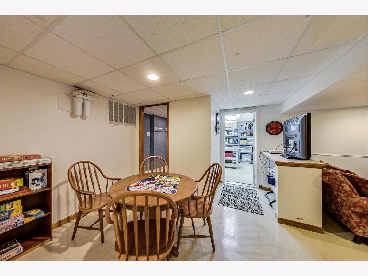
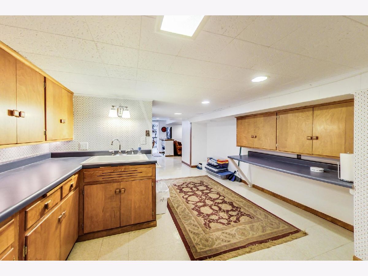
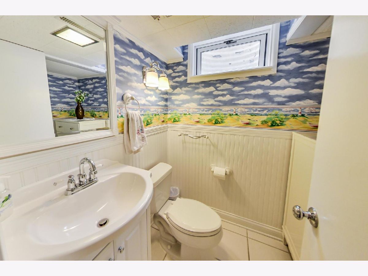
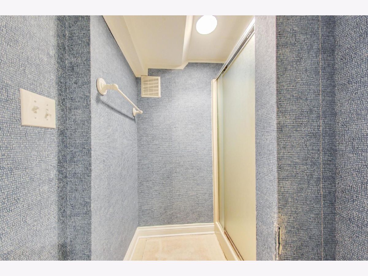
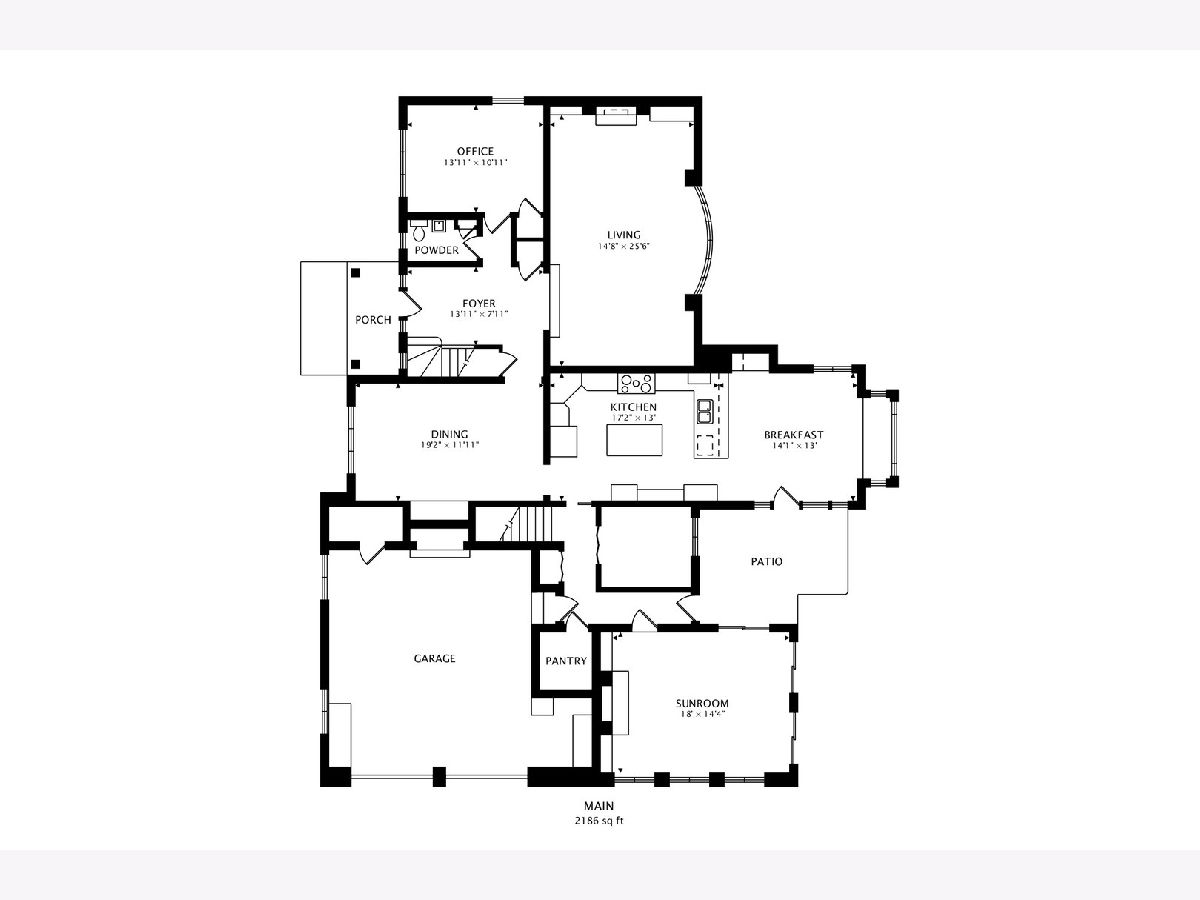
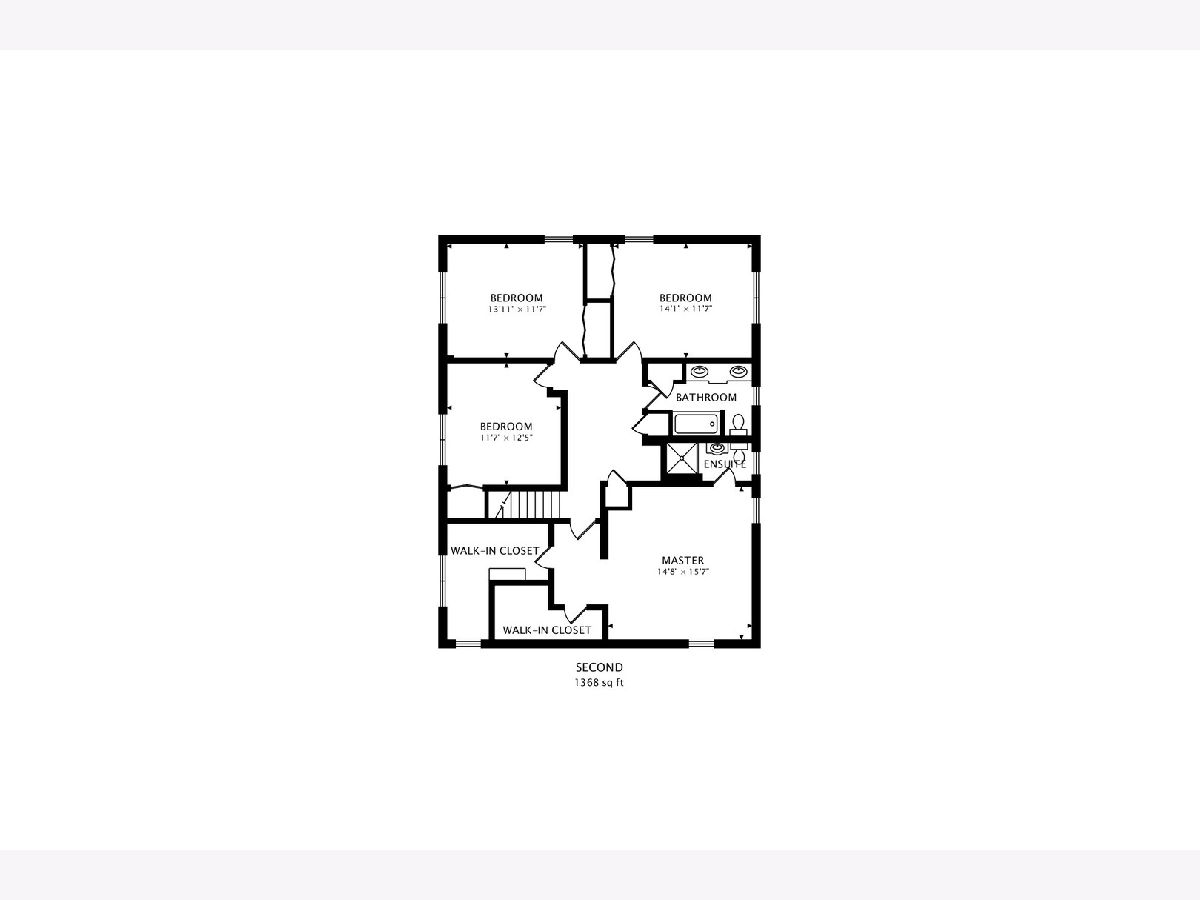
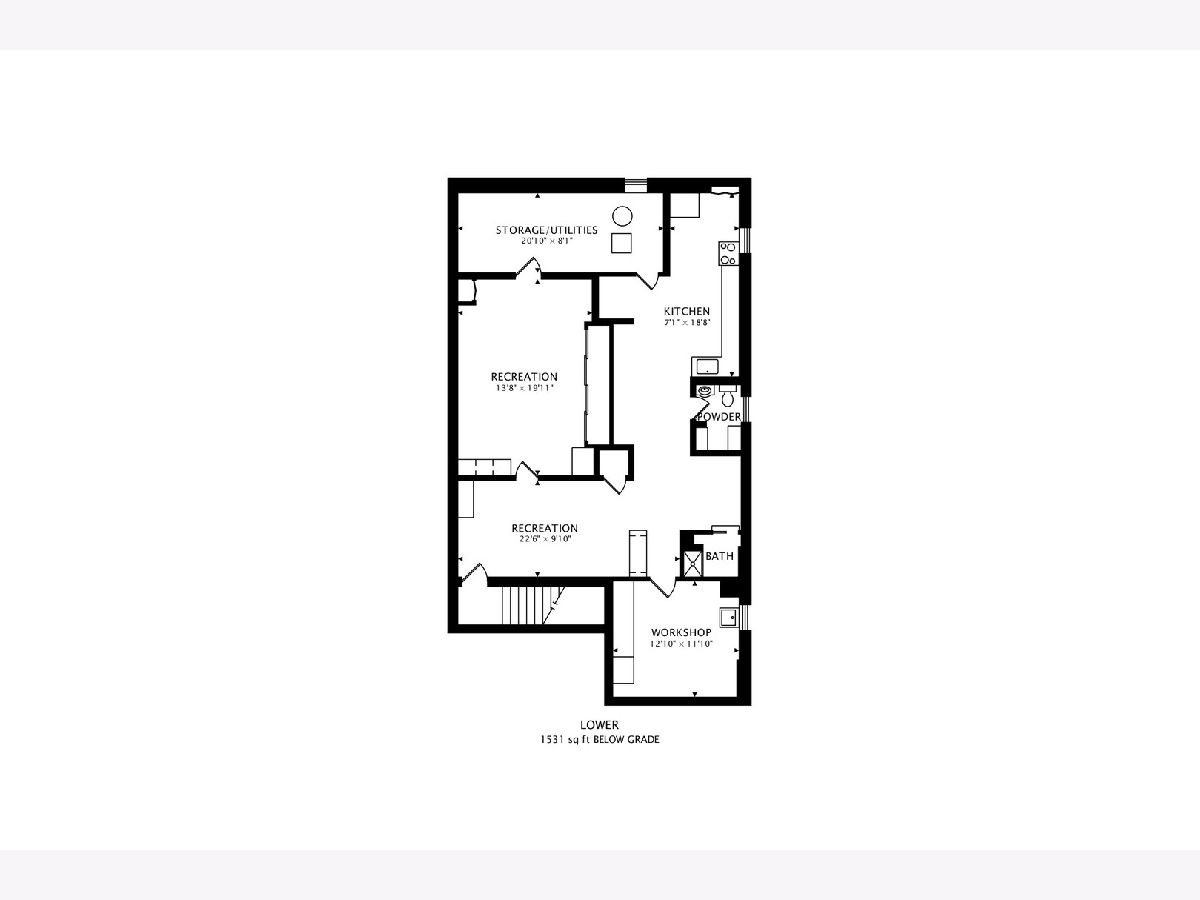
Room Specifics
Total Bedrooms: 4
Bedrooms Above Ground: 4
Bedrooms Below Ground: 0
Dimensions: —
Floor Type: Hardwood
Dimensions: —
Floor Type: Hardwood
Dimensions: —
Floor Type: Hardwood
Full Bathrooms: 4
Bathroom Amenities: —
Bathroom in Basement: 1
Rooms: Kitchen,Breakfast Room,Den,Foyer,Play Room,Recreation Room
Basement Description: Partially Finished
Other Specifics
| 2 | |
| Concrete Perimeter | |
| Concrete | |
| Patio, Brick Paver Patio, Storms/Screens | |
| Landscaped,Wooded | |
| 105X183X105X176 | |
| Dormer,Pull Down Stair,Unfinished | |
| Full | |
| Vaulted/Cathedral Ceilings, Hardwood Floors, First Floor Laundry, Built-in Features, Walk-In Closet(s) | |
| Double Oven, Range, Microwave, Dishwasher, Refrigerator, Freezer, Disposal, Range Hood | |
| Not in DB | |
| Park, Curbs, Street Lights, Street Paved | |
| — | |
| — | |
| Wood Burning, Gas Log, Gas Starter |
Tax History
| Year | Property Taxes |
|---|---|
| 2012 | $11,944 |
| 2020 | $13,423 |
Contact Agent
Nearby Similar Homes
Nearby Sold Comparables
Contact Agent
Listing Provided By
@properties







