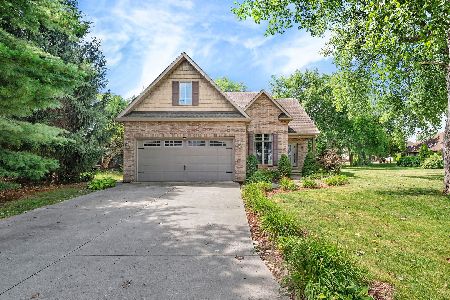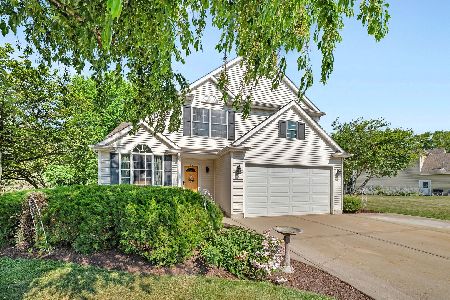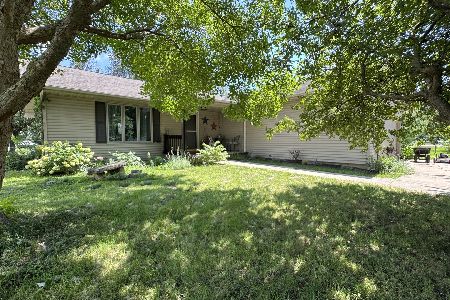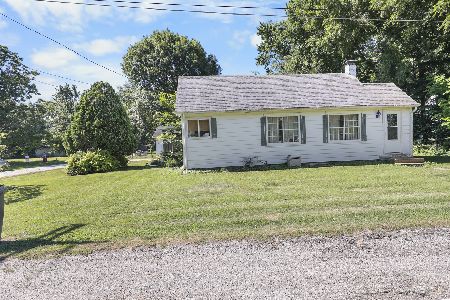110 Hillsman Lane, Seneca, Illinois 61360
$270,000
|
Sold
|
|
| Status: | Closed |
| Sqft: | 1,871 |
| Cost/Sqft: | $150 |
| Beds: | 2 |
| Baths: | 2 |
| Year Built: | 1996 |
| Property Taxes: | $5,744 |
| Days On Market: | 2680 |
| Lot Size: | 0,17 |
Description
Imagine waking up each morning in your lofted master bedroom to the sun sparkling on the beautiful Illinois River. You come down stairs to the coastal kitchen and fix your coffee and grab your paper and head to the deck where you leisurely watch the ducks and boats float by. Once you are ready to start your morning you walk down to your boat dock and board your boat for your morning cruise. This home is situated in the private community of Mariners Village comprised of custom homes and features a harbor with direct access to the Illinois River. This 2 bedroom, 2 bathroom home will fulfill all of your needs with 1,871 square feet for entertaining and living. With vaulted ceilings, hardwood flooring in the living and dining areas, and tile through the kitchen and bathrooms. Boat slip available. Call now for your private showing!
Property Specifics
| Single Family | |
| — | |
| A-Frame | |
| 1996 | |
| None | |
| — | |
| Yes | |
| 0.17 |
| La Salle | |
| Mariners Village | |
| 150 / Annual | |
| Clubhouse,Pool,Other | |
| Public | |
| Public Sewer | |
| 09945675 | |
| 2426411033 |
Nearby Schools
| NAME: | DISTRICT: | DISTANCE: | |
|---|---|---|---|
|
Grade School
Seneca Elementary South Campus |
170 | — | |
|
Middle School
Seneca Elementary North Campus |
170 | Not in DB | |
|
High School
Seneca Township High School |
160 | Not in DB | |
Property History
| DATE: | EVENT: | PRICE: | SOURCE: |
|---|---|---|---|
| 31 Jul, 2018 | Sold | $270,000 | MRED MLS |
| 25 Jun, 2018 | Under contract | $279,900 | MRED MLS |
| — | Last price change | $284,900 | MRED MLS |
| 9 May, 2018 | Listed for sale | $284,900 | MRED MLS |
Room Specifics
Total Bedrooms: 2
Bedrooms Above Ground: 2
Bedrooms Below Ground: 0
Dimensions: —
Floor Type: Carpet
Full Bathrooms: 2
Bathroom Amenities: Whirlpool,Separate Shower
Bathroom in Basement: 0
Rooms: Walk In Closet,Workshop
Basement Description: Crawl
Other Specifics
| 3 | |
| Concrete Perimeter | |
| Concrete | |
| Deck | |
| Landscaped,River Front,Water View | |
| 61X122X60X122 | |
| — | |
| Full | |
| Vaulted/Cathedral Ceilings, First Floor Bedroom, First Floor Laundry, First Floor Full Bath | |
| Range, Microwave, Dishwasher, Refrigerator, Washer, Dryer | |
| Not in DB | |
| Clubhouse, Pool, Dock, Street Paved | |
| — | |
| — | |
| Wood Burning Stove |
Tax History
| Year | Property Taxes |
|---|---|
| 2018 | $5,744 |
Contact Agent
Nearby Similar Homes
Nearby Sold Comparables
Contact Agent
Listing Provided By
Coldwell Banker The Real Estate Group







