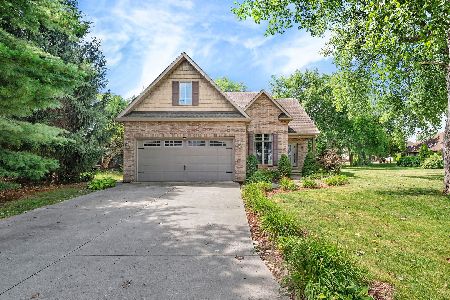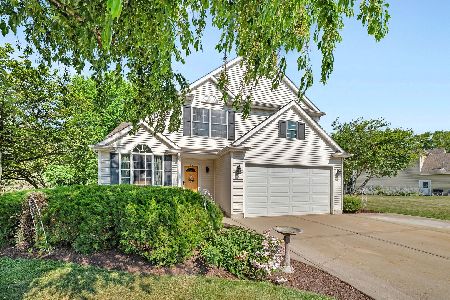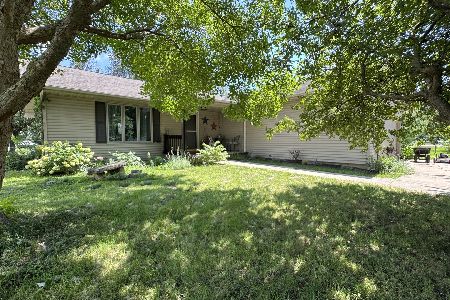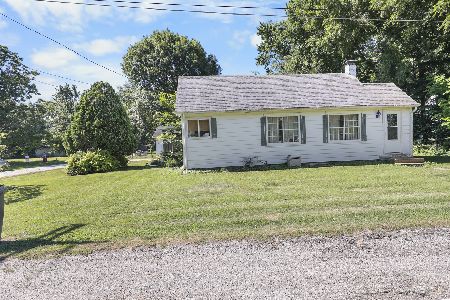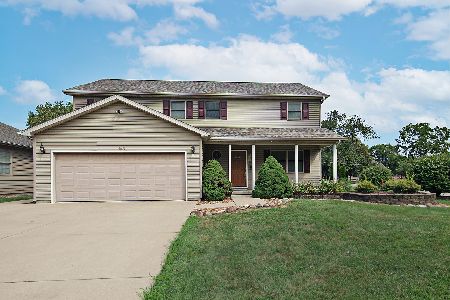120 Hillsman Lane, Seneca, Illinois 61360
$274,000
|
Sold
|
|
| Status: | Closed |
| Sqft: | 2,580 |
| Cost/Sqft: | $107 |
| Beds: | 4 |
| Baths: | 3 |
| Year Built: | 2000 |
| Property Taxes: | $4,295 |
| Days On Market: | 2638 |
| Lot Size: | 0,16 |
Description
Like being on vacation year round! Beautiful Custom Home in Mariner's Village with water and marina views, direct access to Illinois River. Vacation year round in this Club House Community with built in pool and marina! This meticulously maintained year round home features 2580 square ft of living space, new first floor furnace and AC 6/18, with 4 bedrooms, 2 full and 2 half baths, third floor private bedroom plus look out deck, enclosed 4 season sunroom and 3 car tandem garage with attic overhead. Other features include beautiful hardwood floors, large kitchen with breakfast bar, planning desk and water views, second floor laundry, large master with private full bath and balcony! Third floor bedroom/loft/exercise room with bath and walk out balcony too! Exterior of home shows pride of ownership and front has a quaint sitting patio. Enjoy beautiful sunsets and waterviews at the end of each day! Great highly rated Seneca Schools! Boat Slip available for sale separately.
Property Specifics
| Single Family | |
| — | |
| Other | |
| 2000 | |
| None | |
| — | |
| Yes | |
| 0.16 |
| La Salle | |
| — | |
| 150 / Annual | |
| Insurance,Clubhouse,Pool | |
| Public | |
| Public Sewer | |
| 09991970 | |
| 2426411034 |
Property History
| DATE: | EVENT: | PRICE: | SOURCE: |
|---|---|---|---|
| 14 Aug, 2018 | Sold | $274,000 | MRED MLS |
| 16 Jul, 2018 | Under contract | $275,000 | MRED MLS |
| 18 Jun, 2018 | Listed for sale | $275,000 | MRED MLS |
Room Specifics
Total Bedrooms: 4
Bedrooms Above Ground: 4
Bedrooms Below Ground: 0
Dimensions: —
Floor Type: Carpet
Dimensions: —
Floor Type: Carpet
Dimensions: —
Floor Type: Carpet
Full Bathrooms: 3
Bathroom Amenities: —
Bathroom in Basement: 0
Rooms: Heated Sun Room,Balcony/Porch/Lanai
Basement Description: Crawl
Other Specifics
| 2.5 | |
| Concrete Perimeter | |
| Concrete | |
| Balcony, Roof Deck | |
| Landscaped,River Front,Water View | |
| 58X127X58X122 | |
| — | |
| None | |
| Hardwood Floors, First Floor Laundry | |
| Range, Microwave, Dishwasher, Refrigerator, Washer, Dryer | |
| Not in DB | |
| Clubhouse, Pool, Dock, Street Paved | |
| — | |
| — | |
| — |
Tax History
| Year | Property Taxes |
|---|---|
| 2018 | $4,295 |
Contact Agent
Nearby Similar Homes
Nearby Sold Comparables
Contact Agent
Listing Provided By
john greene, Realtor

