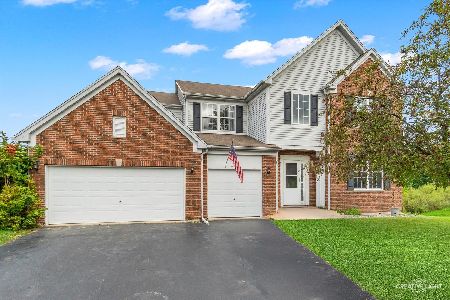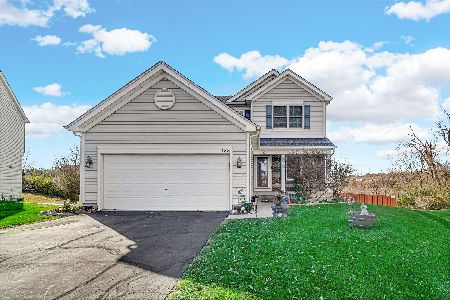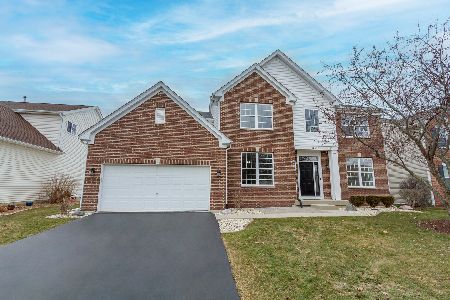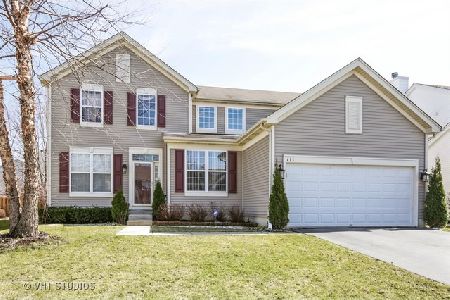110 John M Boor Drive, Gilberts, Illinois 60136
$349,500
|
Sold
|
|
| Status: | Closed |
| Sqft: | 3,460 |
| Cost/Sqft: | $101 |
| Beds: | 4 |
| Baths: | 3 |
| Year Built: | 2003 |
| Property Taxes: | $10,305 |
| Days On Market: | 2557 |
| Lot Size: | 0,22 |
Description
Best location within Timber Trails! Backs to beautiful open space. Located on dead end street. 4 bedrooms + loft + 3 full baths. Main floor features dramatic two story foyer with open staircase. Formal living room and dining room with custom trimwork. Perfectly sized family room with fireplace. Huge kitchen with 42" upper cabinets, plenty of countertop space, center island and NEW Stainless Steel LG appliances. Main floor bonus room for office or playroom. Second floor includes large bedrooms, all with walk in closets. Loft area overlooking foyer. Master suite includes vaulted ceilings, walk in closet and incredible views of the open space. Master bathroom has been recently updated with custom shower, brand new shower door, whirlpool tub and double bowl vanity. Full English Basement with rough in plumbing. The 3460 square foot is move in ready! NEW upgraded carpeting, NEW paint and NEW finishes throughout. Broker Interest!
Property Specifics
| Single Family | |
| — | |
| — | |
| 2003 | |
| Full,English | |
| — | |
| No | |
| 0.22 |
| Kane | |
| — | |
| 350 / Annual | |
| Other | |
| Public | |
| Public Sewer | |
| 10157872 | |
| 0226477008 |
Nearby Schools
| NAME: | DISTRICT: | DISTANCE: | |
|---|---|---|---|
|
Grade School
Gilberts Elementary School |
300 | — | |
|
Middle School
Hampshire Middle School |
300 | Not in DB | |
|
High School
Hampshire Middle School |
300 | Not in DB | |
Property History
| DATE: | EVENT: | PRICE: | SOURCE: |
|---|---|---|---|
| 12 Mar, 2019 | Sold | $349,500 | MRED MLS |
| 11 Feb, 2019 | Under contract | $349,000 | MRED MLS |
| 19 Dec, 2018 | Listed for sale | $349,000 | MRED MLS |
| 22 Mar, 2024 | Sold | $506,000 | MRED MLS |
| 26 Feb, 2024 | Under contract | $499,900 | MRED MLS |
| 21 Feb, 2024 | Listed for sale | $499,900 | MRED MLS |
Room Specifics
Total Bedrooms: 4
Bedrooms Above Ground: 4
Bedrooms Below Ground: 0
Dimensions: —
Floor Type: Carpet
Dimensions: —
Floor Type: Carpet
Dimensions: —
Floor Type: Carpet
Full Bathrooms: 3
Bathroom Amenities: Whirlpool,Separate Shower,Double Sink
Bathroom in Basement: 0
Rooms: Bonus Room,Loft
Basement Description: Unfinished
Other Specifics
| 2 | |
| — | |
| — | |
| — | |
| Forest Preserve Adjacent,Nature Preserve Adjacent,Wetlands adjacent | |
| 85 X 135 X 85 X 135 | |
| — | |
| Full | |
| Vaulted/Cathedral Ceilings, First Floor Laundry, Walk-In Closet(s) | |
| Range, Microwave, Dishwasher, Refrigerator, Disposal | |
| Not in DB | |
| Sidewalks, Street Lights, Street Paved | |
| — | |
| — | |
| Gas Starter |
Tax History
| Year | Property Taxes |
|---|---|
| 2019 | $10,305 |
| 2024 | $11,567 |
Contact Agent
Nearby Similar Homes
Nearby Sold Comparables
Contact Agent
Listing Provided By
Charles Rutenberg Realty of IL







