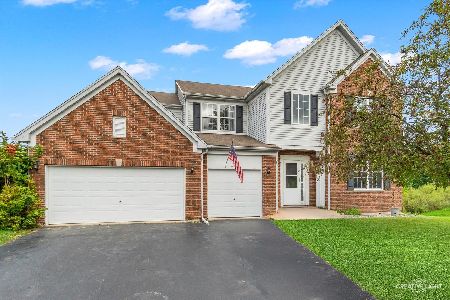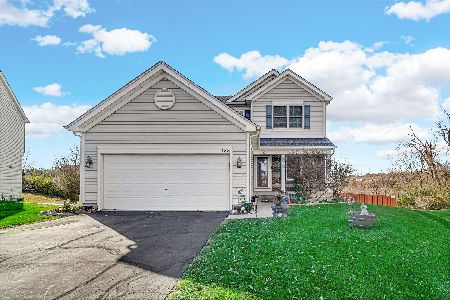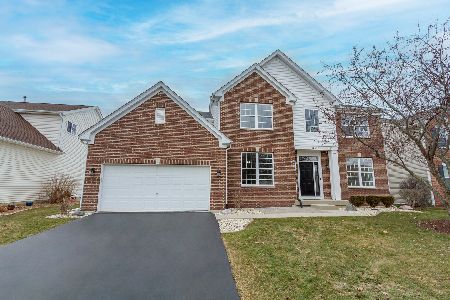111 John M Boor Drive, Gilberts, Illinois 60136
$339,000
|
Sold
|
|
| Status: | Closed |
| Sqft: | 2,979 |
| Cost/Sqft: | $114 |
| Beds: | 4 |
| Baths: | 3 |
| Year Built: | 2003 |
| Property Taxes: | $7,549 |
| Days On Market: | 1848 |
| Lot Size: | 0,25 |
Description
The first contract fell, now is your chance! Spacious Prescott model. Approximately 2900 SF with open floor plan and two story foyer with oak railing leading to second floor. Large kitchen with 42" maple cabinets, island and breakfast area. Hardwood floors in foyer, DR, LR, and KIT. Master bath with large soaking tub, double sinks, separate shower. 1st floor den/office. Some windows and the roof are new. Nice large backyard, cozy patio with fire pit.
Property Specifics
| Single Family | |
| — | |
| — | |
| 2003 | |
| Partial | |
| PRESCOTT | |
| No | |
| 0.25 |
| Kane | |
| Timber Trails | |
| 340 / Annual | |
| Exterior Maintenance | |
| Public | |
| Public Sewer, Other | |
| 10941999 | |
| 0226480004 |
Property History
| DATE: | EVENT: | PRICE: | SOURCE: |
|---|---|---|---|
| 11 Feb, 2021 | Sold | $339,000 | MRED MLS |
| 2 Jan, 2021 | Under contract | $339,000 | MRED MLS |
| 27 Nov, 2020 | Listed for sale | $339,000 | MRED MLS |
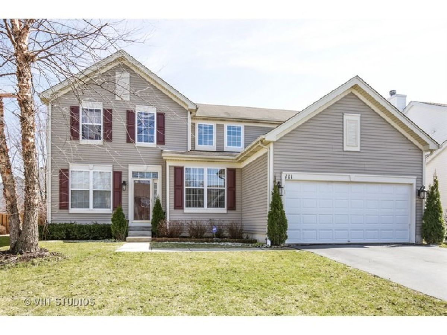
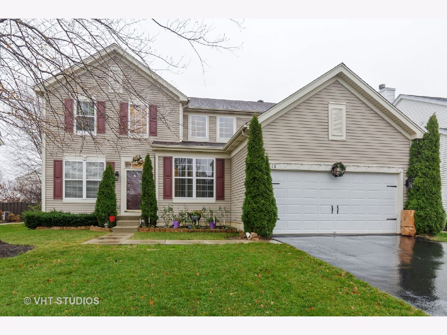
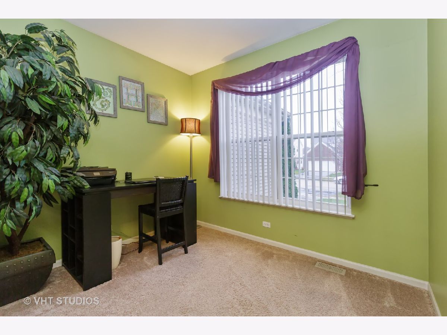
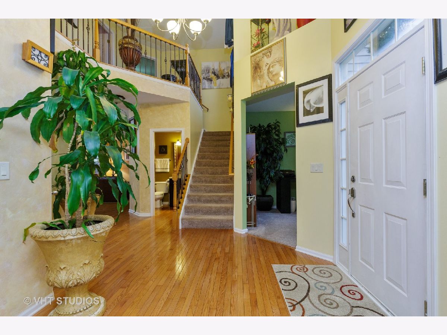
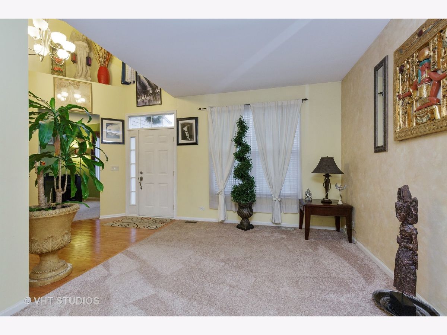
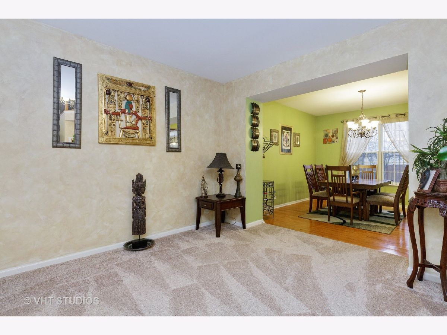
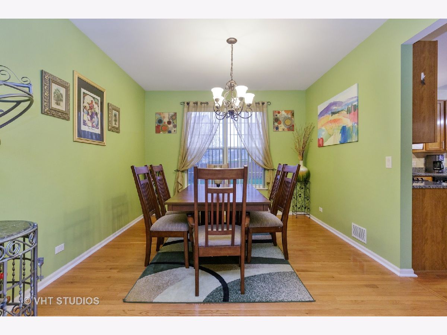
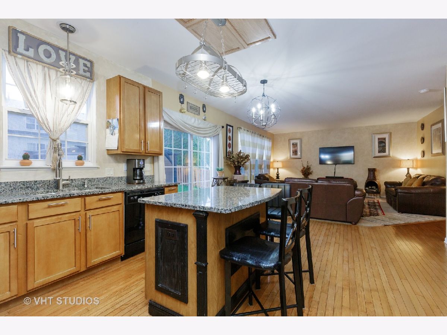
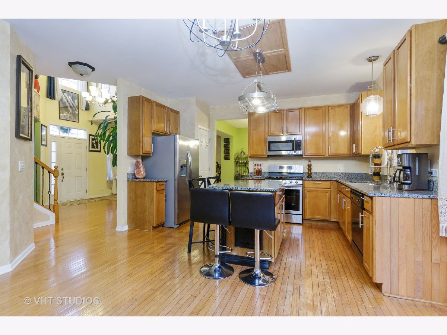
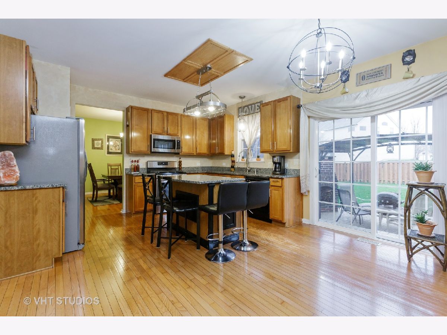
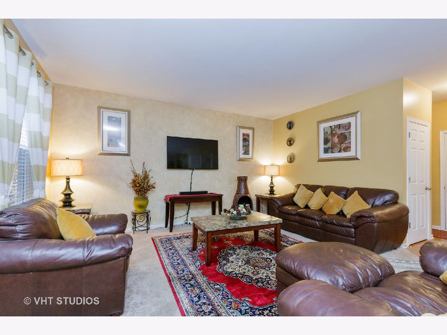
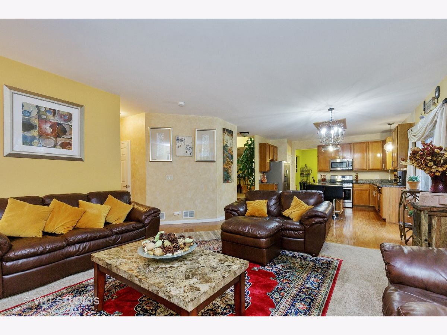
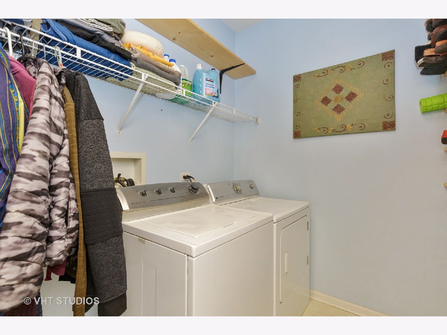
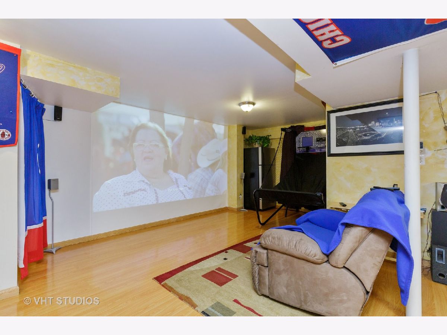
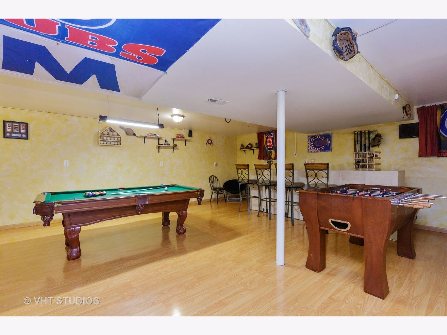
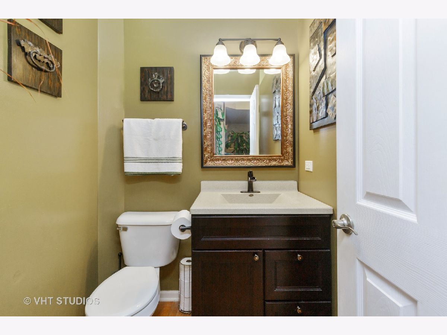
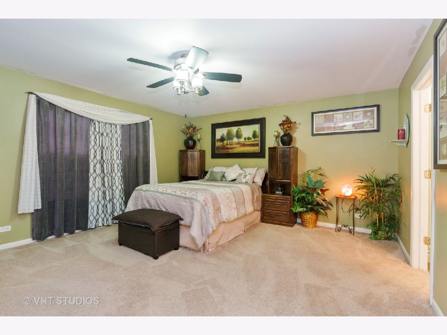
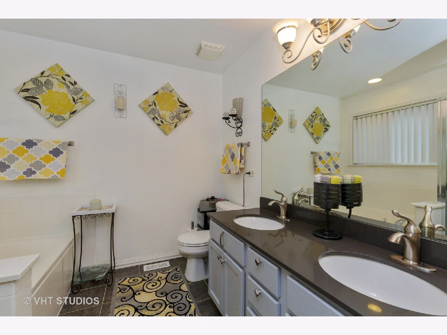
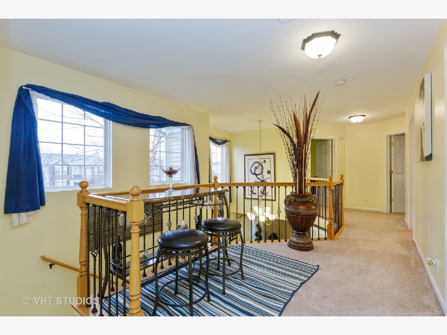
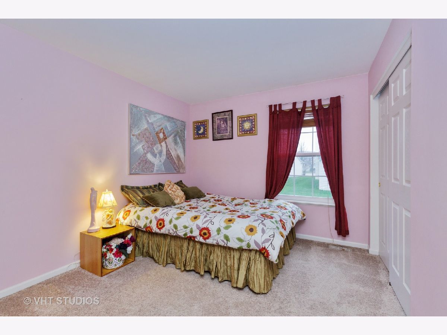
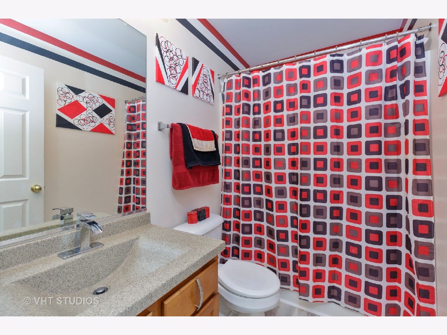
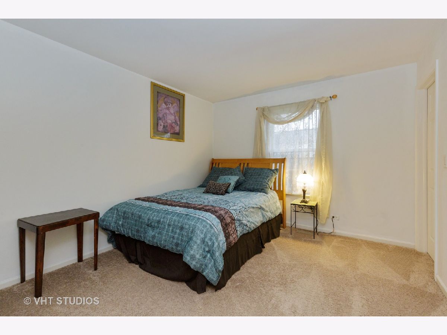
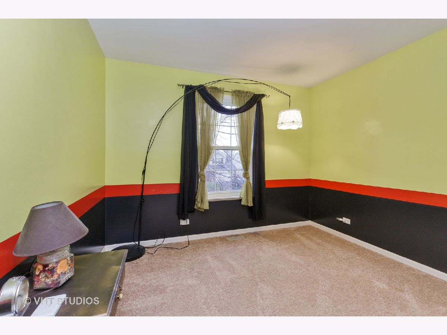
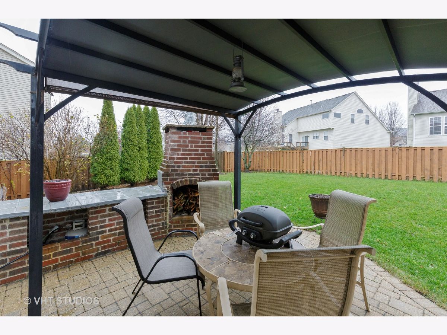
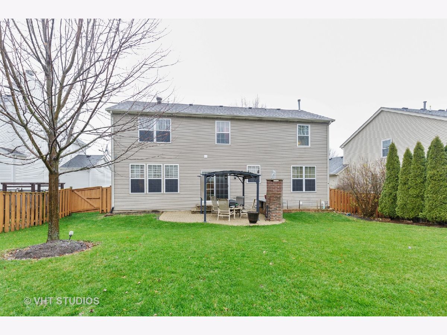
Room Specifics
Total Bedrooms: 4
Bedrooms Above Ground: 4
Bedrooms Below Ground: 0
Dimensions: —
Floor Type: Carpet
Dimensions: —
Floor Type: Carpet
Dimensions: —
Floor Type: Carpet
Full Bathrooms: 3
Bathroom Amenities: Double Sink,Soaking Tub
Bathroom in Basement: 0
Rooms: Office,Recreation Room,Bonus Room
Basement Description: Finished
Other Specifics
| 2 | |
| Concrete Perimeter | |
| Concrete | |
| Patio, Fire Pit | |
| Fenced Yard,Wood Fence | |
| 61.5X120 | |
| — | |
| Full | |
| Hardwood Floors, First Floor Laundry | |
| Range, Microwave, Dishwasher, Refrigerator, Washer, Dryer | |
| Not in DB | |
| — | |
| — | |
| — | |
| — |
Tax History
| Year | Property Taxes |
|---|---|
| 2021 | $7,549 |
Contact Agent
Nearby Similar Homes
Nearby Sold Comparables
Contact Agent
Listing Provided By
Baird & Warner

