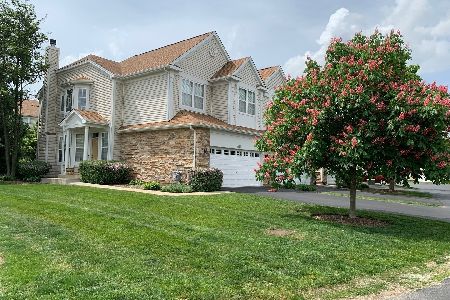110 Katrina Lane, Algonquin, Illinois 60102
$330,000
|
Sold
|
|
| Status: | Closed |
| Sqft: | 2,505 |
| Cost/Sqft: | $128 |
| Beds: | 3 |
| Baths: | 3 |
| Year Built: | 2005 |
| Property Taxes: | $6,167 |
| Days On Market: | 930 |
| Lot Size: | 0,00 |
Description
Lovely Winchester model 3 bedroom, 2.5 bath townhome with finished walk-out basement and deck backing to dedicated nature in scenic Winding Creek. A sun-filled 2 story foyer greets you and flows into the spacious living room with laminate hardwood floors. Dining room to the side enjoys a gorgeous view from its sliders to the deck and generous kitchen with ceramic tile, custom backsplash, stainless steel appliances, 42" cabinets, crown molding and expansive solid-surface counter space. Primary bedroom features cathedral ceilings, plantation shutters, a walk-in closet and additional closet with private en suite bath hosting dual vanities and classed shower. Two more big bedrooms, a full bath, and a cozy loft complete second floor. Large, finished walkout basement has newer carpet, recessed lights, a rough-in for a potential full bathroom, and a picture-perfect view of your backyard adjoining the conservation area. Close to parks, playgrounds, shopping, restaurants, entertainment and don't forget those award-winning schools! Coming in hot! Don't miss it! A preferred lender offers a reduced interest rate for this listing.
Property Specifics
| Condos/Townhomes | |
| 3 | |
| — | |
| 2005 | |
| — | |
| WINCHESTER | |
| No | |
| — |
| Mc Henry | |
| Winding Creek | |
| 220 / Monthly | |
| — | |
| — | |
| — | |
| 11822930 | |
| 1930403082 |
Nearby Schools
| NAME: | DISTRICT: | DISTANCE: | |
|---|---|---|---|
|
Grade School
Lincoln Prairie Elementary Schoo |
300 | — | |
|
Middle School
Westfield Community School |
300 | Not in DB | |
|
High School
H D Jacobs High School |
300 | Not in DB | |
Property History
| DATE: | EVENT: | PRICE: | SOURCE: |
|---|---|---|---|
| 26 Aug, 2021 | Sold | $270,000 | MRED MLS |
| 12 Jul, 2021 | Under contract | $265,000 | MRED MLS |
| 7 Jul, 2021 | Listed for sale | $265,000 | MRED MLS |
| 10 Aug, 2023 | Sold | $330,000 | MRED MLS |
| 13 Jul, 2023 | Under contract | $320,000 | MRED MLS |
| 13 Jul, 2023 | Listed for sale | $320,000 | MRED MLS |
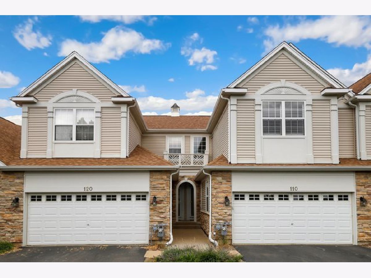
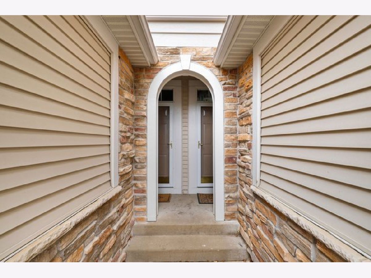
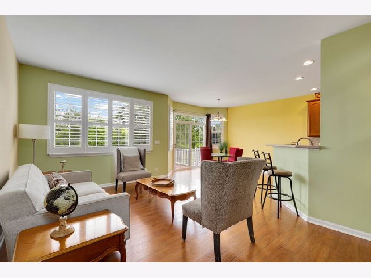
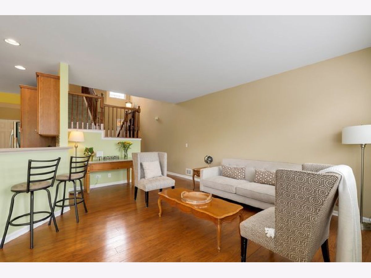
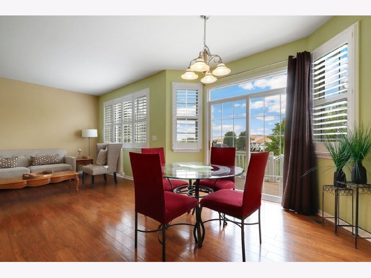
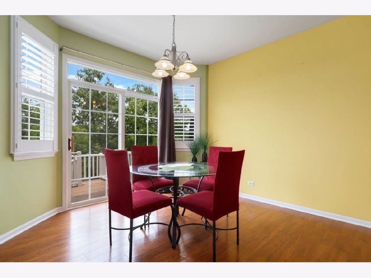
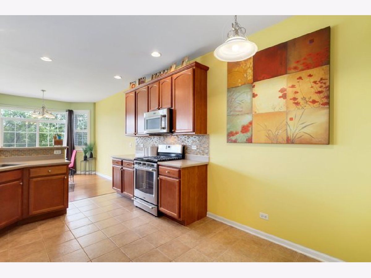
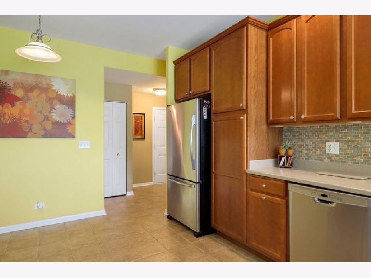
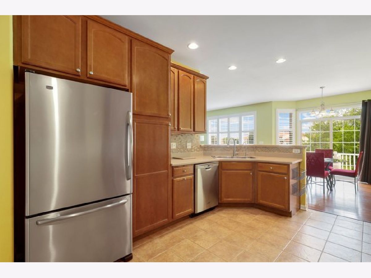
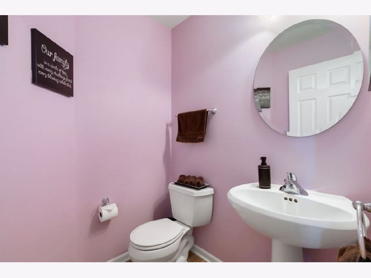
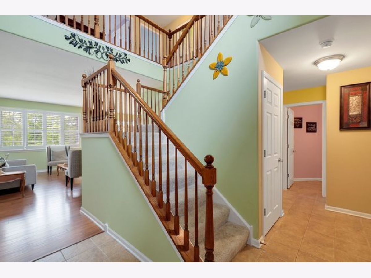
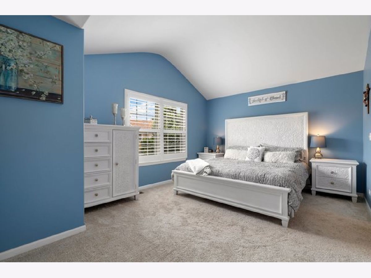
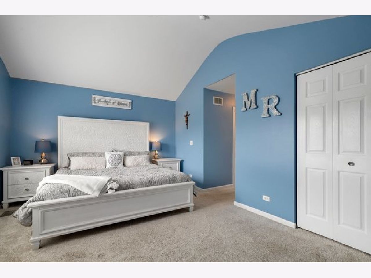
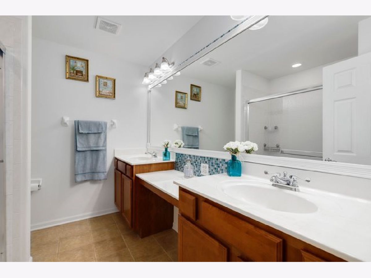
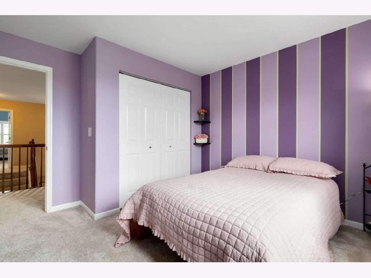
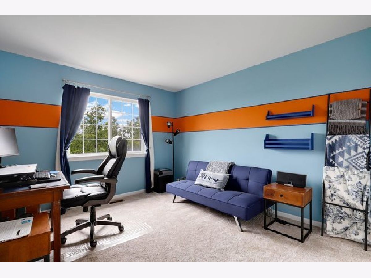
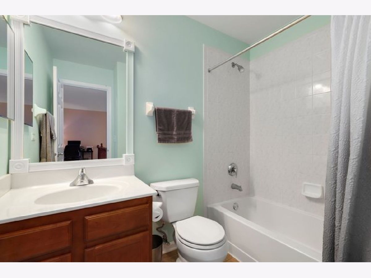
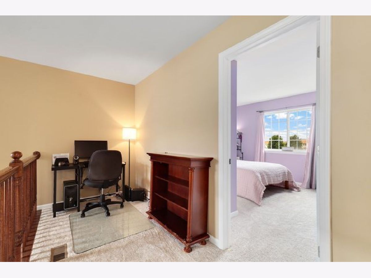
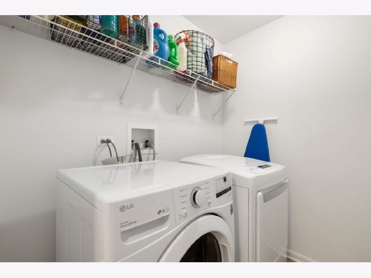
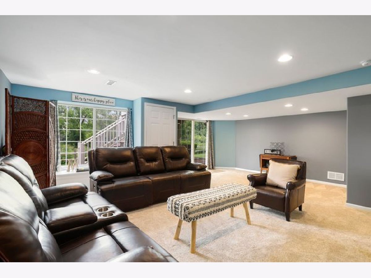
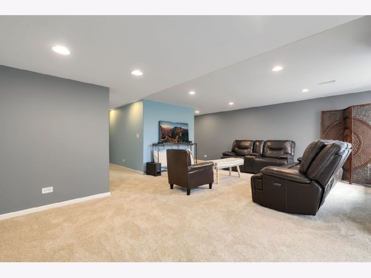
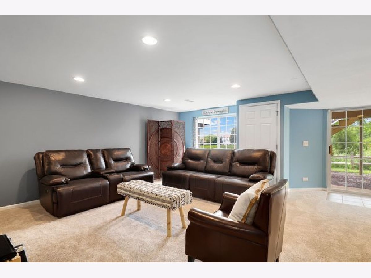
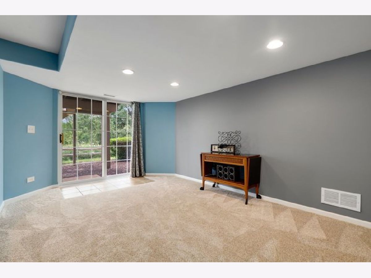
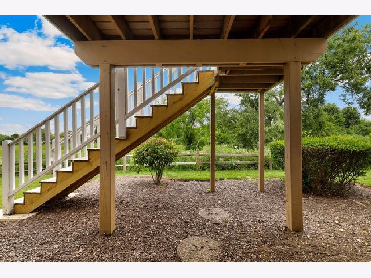
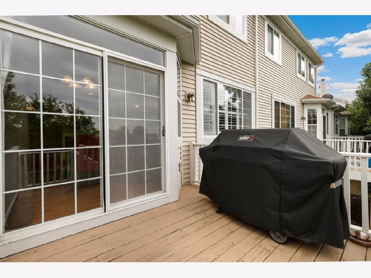
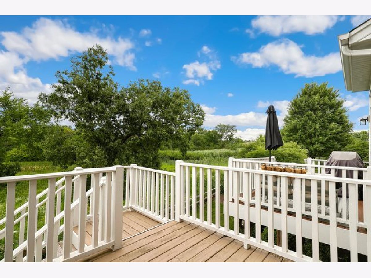
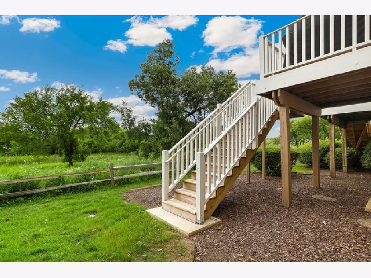
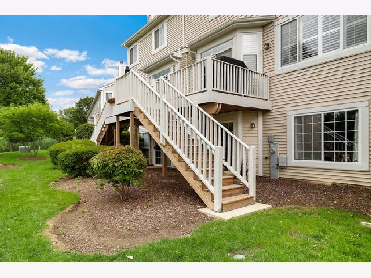
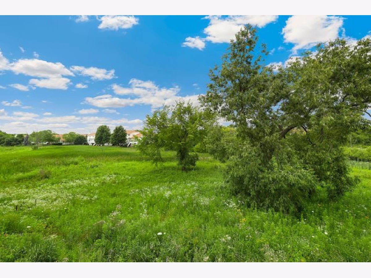
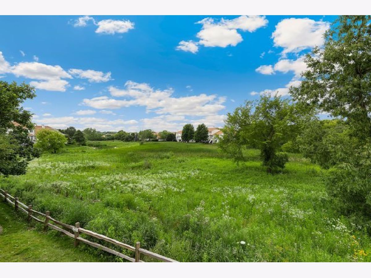
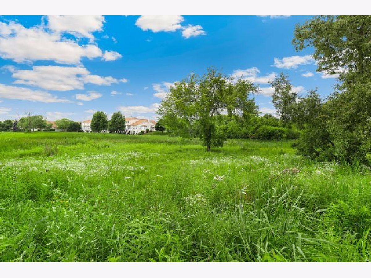
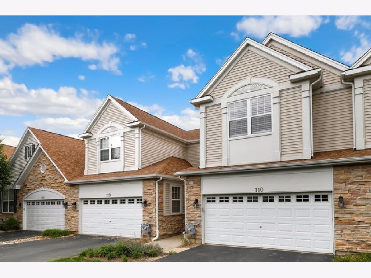
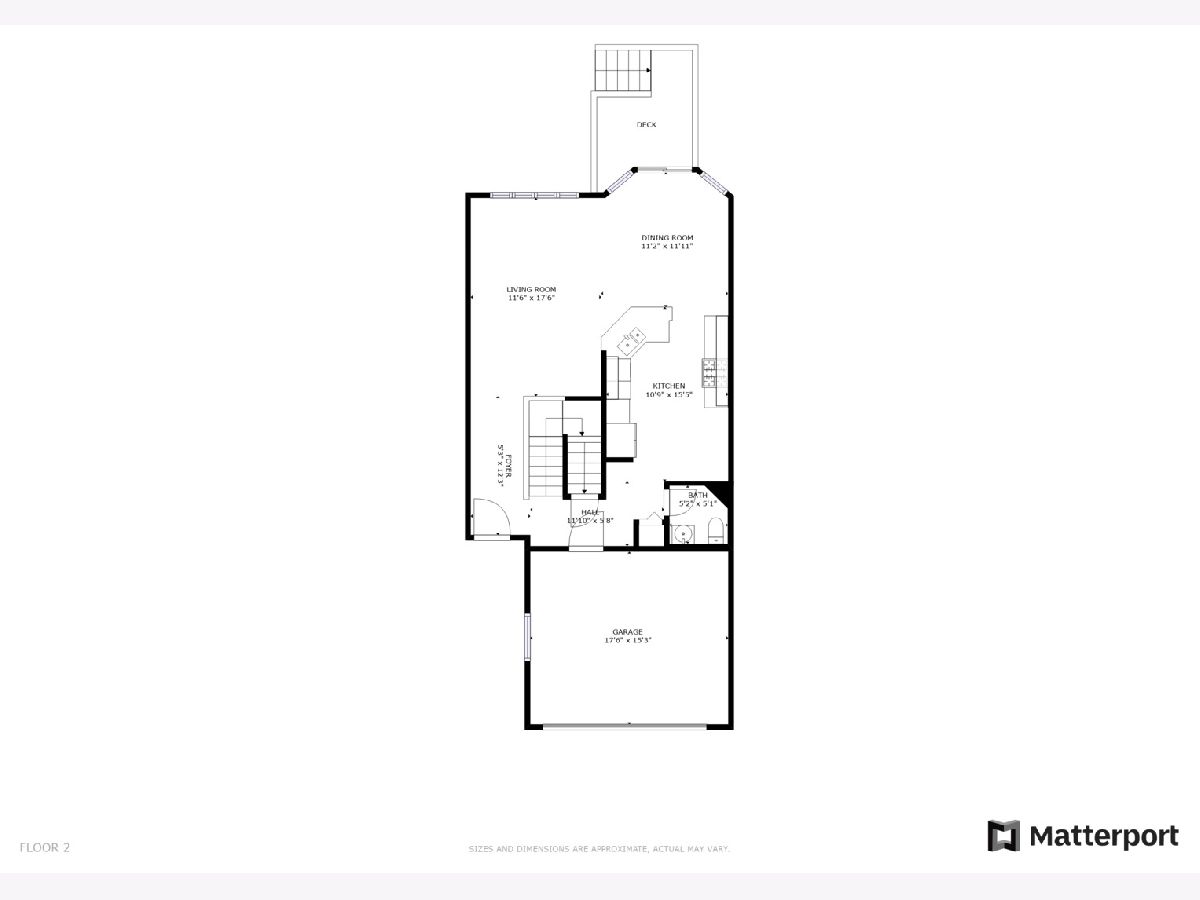
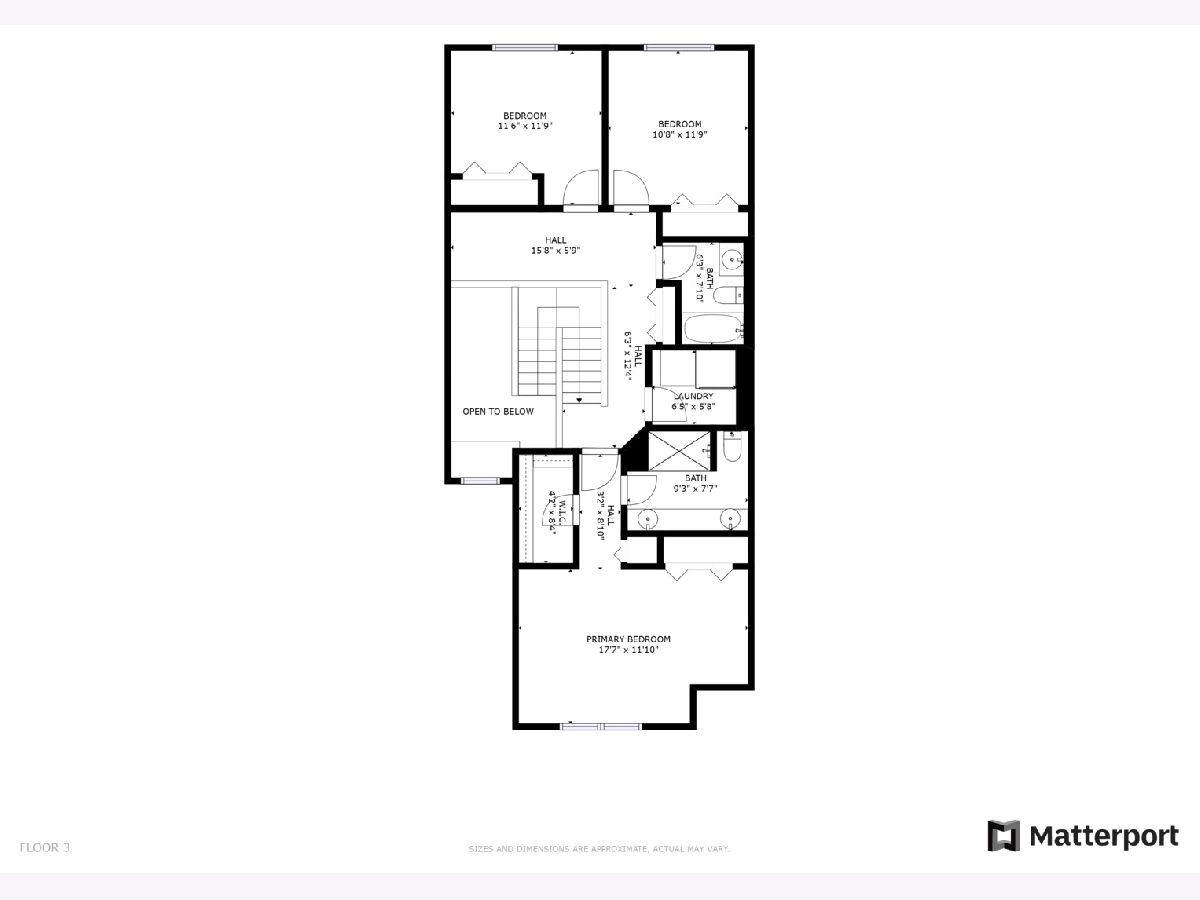
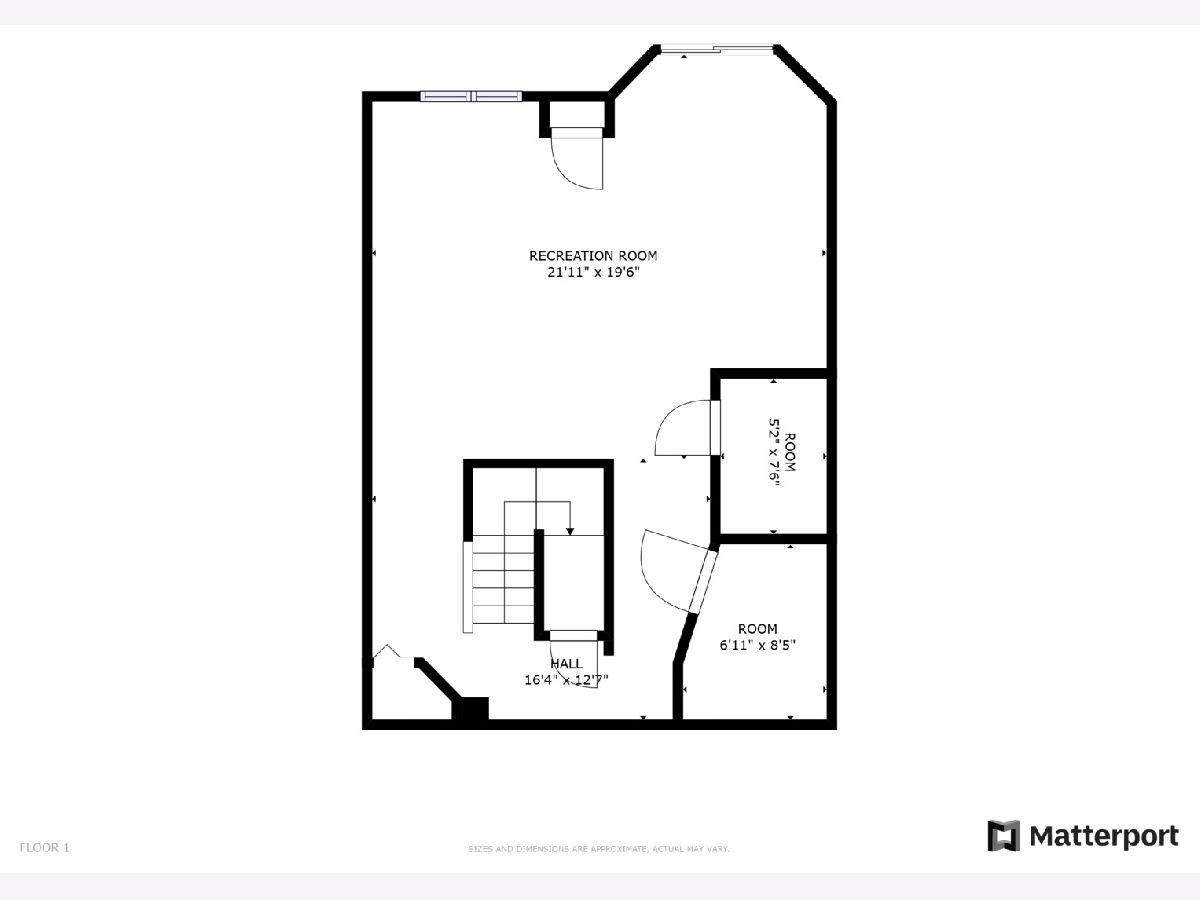
Room Specifics
Total Bedrooms: 3
Bedrooms Above Ground: 3
Bedrooms Below Ground: 0
Dimensions: —
Floor Type: —
Dimensions: —
Floor Type: —
Full Bathrooms: 3
Bathroom Amenities: Double Sink
Bathroom in Basement: 0
Rooms: —
Basement Description: Finished
Other Specifics
| 2 | |
| — | |
| Asphalt | |
| — | |
| — | |
| 24X64 | |
| — | |
| — | |
| — | |
| — | |
| Not in DB | |
| — | |
| — | |
| — | |
| — |
Tax History
| Year | Property Taxes |
|---|---|
| 2021 | $6,001 |
| 2023 | $6,167 |
Contact Agent
Nearby Similar Homes
Nearby Sold Comparables
Contact Agent
Listing Provided By
Redfin Corporation



