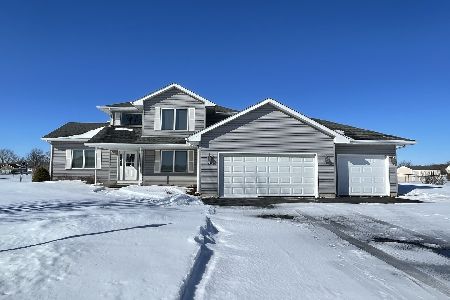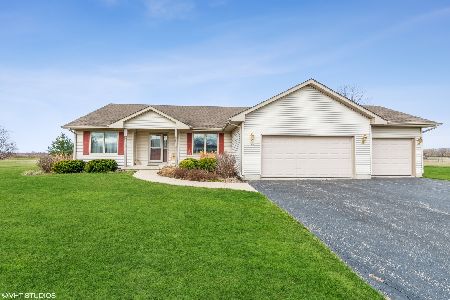110 Kyle Lane, Kirkland, Illinois 60146
$220,000
|
Sold
|
|
| Status: | Closed |
| Sqft: | 2,200 |
| Cost/Sqft: | $103 |
| Beds: | 4 |
| Baths: | 3 |
| Year Built: | 2005 |
| Property Taxes: | $6,217 |
| Days On Market: | 3410 |
| Lot Size: | 0,75 |
Description
A beautiful place in the country to call Home! This lovely, well-maintained home is nestled on a large 3/4 acre lot with beautiful views of the countryside. An inviting front porch to enjoy coffee and a sunrise, or a cozy back yard fire pit, front seat to spectacular sunsets. Large, sunny kitchen with an spacious island and SS appliances. Hardwood flooring in foyer, hallway and kitchen. Home features an open kitchen/dining/family room area with a gas start/wood-burning brick fire place. Fresh paint throughout 1st floor, stairway and hallways. Master Bedroom w/en suite bathroom including double sinks, shower and Jacuzzi tub. 2nd story also boasts three additional, generously sized bedrooms, a 2nd full sized bathroom. There is a full unfinished basement with bathroom plumbing already roughed in. Insulated, maintenance free vinyl siding, great sound barrier from outside noise and temperature regulator for energy savings. Bonus 3-car attached garage for plenty of parking & storage
Property Specifics
| Single Family | |
| — | |
| Traditional | |
| 2005 | |
| Full | |
| — | |
| No | |
| 0.75 |
| De Kalb | |
| — | |
| 0 / Not Applicable | |
| None | |
| Public | |
| Septic-Private | |
| 09276955 | |
| 0127176007 |
Nearby Schools
| NAME: | DISTRICT: | DISTANCE: | |
|---|---|---|---|
|
Grade School
Hiawatha Elementary School |
426 | — | |
|
Middle School
Hiawatha Jr And Sr High School |
426 | Not in DB | |
|
High School
Hiawatha Jr And Sr High School |
426 | Not in DB | |
Property History
| DATE: | EVENT: | PRICE: | SOURCE: |
|---|---|---|---|
| 3 Oct, 2016 | Sold | $220,000 | MRED MLS |
| 12 Aug, 2016 | Under contract | $226,500 | MRED MLS |
| — | Last price change | $227,500 | MRED MLS |
| 5 Jul, 2016 | Listed for sale | $227,500 | MRED MLS |
Room Specifics
Total Bedrooms: 4
Bedrooms Above Ground: 4
Bedrooms Below Ground: 0
Dimensions: —
Floor Type: Carpet
Dimensions: —
Floor Type: Carpet
Dimensions: —
Floor Type: Carpet
Full Bathrooms: 3
Bathroom Amenities: Whirlpool,Separate Shower,Double Sink
Bathroom in Basement: 0
Rooms: No additional rooms
Basement Description: Unfinished
Other Specifics
| 3 | |
| Concrete Perimeter | |
| — | |
| — | |
| — | |
| 201X159X203X158 | |
| — | |
| Full | |
| — | |
| Range, Microwave, Dishwasher, Stainless Steel Appliance(s) | |
| Not in DB | |
| — | |
| — | |
| — | |
| Wood Burning, Gas Starter |
Tax History
| Year | Property Taxes |
|---|---|
| 2016 | $6,217 |
Contact Agent
Nearby Similar Homes
Nearby Sold Comparables
Contact Agent
Listing Provided By
4 Sale Realty, Inc.





