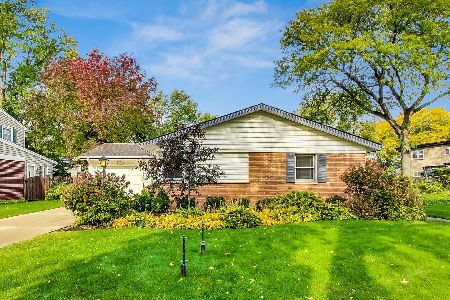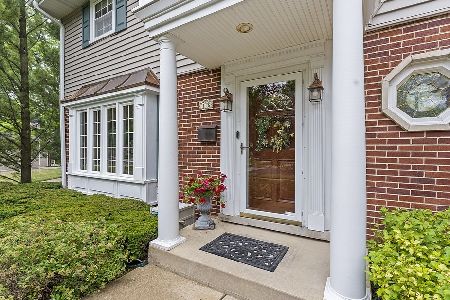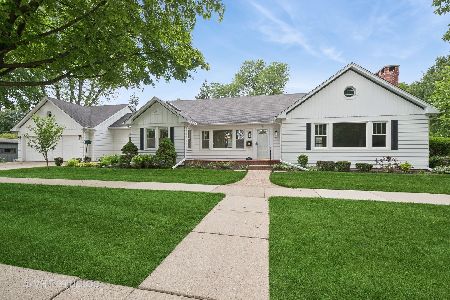110 Lancaster Street, Mount Prospect, Illinois 60056
$208,000
|
Sold
|
|
| Status: | Closed |
| Sqft: | 1,276 |
| Cost/Sqft: | $180 |
| Beds: | 3 |
| Baths: | 1 |
| Year Built: | 1956 |
| Property Taxes: | $2,456 |
| Days On Market: | 4264 |
| Lot Size: | 0,18 |
Description
All brick ranch with full basement in sought after Mount Prospect. Great floorplan and nice room sizes. Hardwood floors throughout living room/dining room, hallway and all 3 bedrooms. Huge, beautiful backyard. Bring your tools. This diamond in the rough is ready for your rehab and decorating ideas.
Property Specifics
| Single Family | |
| — | |
| Ranch | |
| 1956 | |
| Partial | |
| — | |
| No | |
| 0.18 |
| Cook | |
| — | |
| 0 / Not Applicable | |
| None | |
| Lake Michigan | |
| Public Sewer | |
| 08632736 | |
| 03334130270000 |
Nearby Schools
| NAME: | DISTRICT: | DISTANCE: | |
|---|---|---|---|
|
Grade School
Fairview Elementary School |
57 | — | |
|
Middle School
Lincoln Junior High School |
57 | Not in DB | |
|
High School
Prospect High School |
214 | Not in DB | |
Property History
| DATE: | EVENT: | PRICE: | SOURCE: |
|---|---|---|---|
| 4 Aug, 2014 | Sold | $208,000 | MRED MLS |
| 27 Jun, 2014 | Under contract | $229,900 | MRED MLS |
| 3 Jun, 2014 | Listed for sale | $229,900 | MRED MLS |
Room Specifics
Total Bedrooms: 3
Bedrooms Above Ground: 3
Bedrooms Below Ground: 0
Dimensions: —
Floor Type: Hardwood
Dimensions: —
Floor Type: Hardwood
Full Bathrooms: 1
Bathroom Amenities: —
Bathroom in Basement: 0
Rooms: Recreation Room,Utility Room-Lower Level,Workshop
Basement Description: Partially Finished
Other Specifics
| 1 | |
| — | |
| — | |
| Patio | |
| — | |
| 53156X52X157 | |
| — | |
| None | |
| Hardwood Floors, First Floor Bedroom, First Floor Full Bath | |
| Range, Dishwasher, Refrigerator, Washer, Dryer | |
| Not in DB | |
| Sidewalks, Street Lights, Street Paved | |
| — | |
| — | |
| — |
Tax History
| Year | Property Taxes |
|---|---|
| 2014 | $2,456 |
Contact Agent
Nearby Similar Homes
Nearby Sold Comparables
Contact Agent
Listing Provided By
RE/MAX At Home









