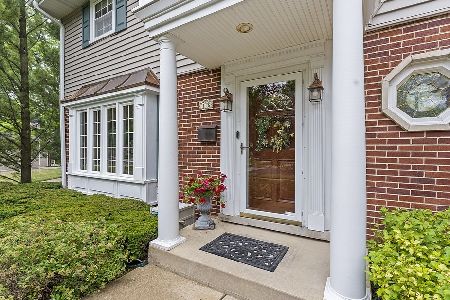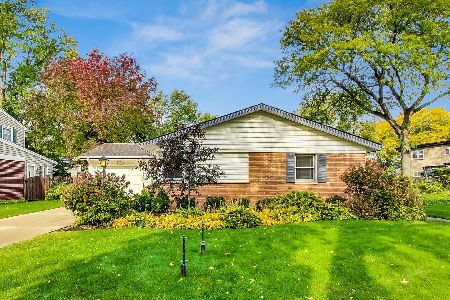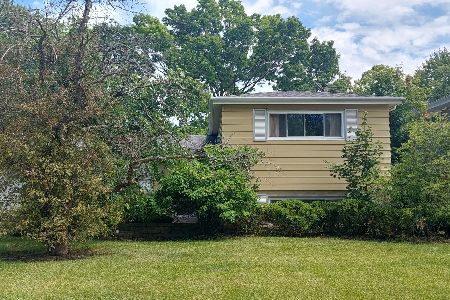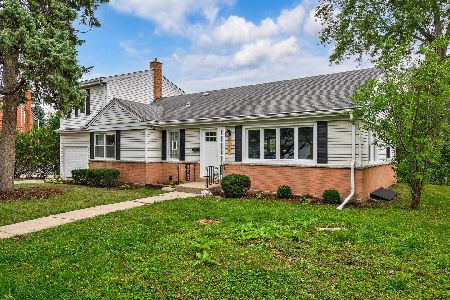130 Lancaster Street, Mount Prospect, Illinois 60056
$402,000
|
Sold
|
|
| Status: | Closed |
| Sqft: | 2,130 |
| Cost/Sqft: | $192 |
| Beds: | 4 |
| Baths: | 3 |
| Year Built: | 1960 |
| Property Taxes: | $9,565 |
| Days On Market: | 2844 |
| Lot Size: | 0,00 |
Description
Well cared for 4 bedroom colonial in sought after We-Go subdivision. Hardwood floors in large living room. Dining room also has hardwood floors and sliding doors out to well maintained deck and large yard. Eat-in kitchen also looks out to yard. All bedrooms have hardwood as well as the stairs that are still protected by carpet. Huge master suite boasts beautiful natural light with windows having South, East, & West exposure as well as large walk in closet and a 2nd closet in the room. Quiet whole house fan will keep you comfortable and cool when you don't feel like turning on the central air. Clean partial finished basement will meet all your families needs with a separate, clean, laundry/utility room as well as work space and spacious cedar closet. Blocks from Westbrook for young learners school, Lions Park Grade, Lincoln Middle, & Prospect High Schools. Close proximity to Mount Prospect Golf Club & Metra train station. Great curb appeal you need to see for yourself!
Property Specifics
| Single Family | |
| — | |
| Colonial | |
| 1960 | |
| Partial | |
| — | |
| No | |
| — |
| Cook | |
| We Go Park | |
| 0 / Not Applicable | |
| None | |
| Lake Michigan | |
| Public Sewer | |
| 09925172 | |
| 08111160330000 |
Nearby Schools
| NAME: | DISTRICT: | DISTANCE: | |
|---|---|---|---|
|
Grade School
Lions Park Elementary School |
57 | — | |
|
Middle School
Lincoln Junior High School |
57 | Not in DB | |
|
High School
Prospect High School |
214 | Not in DB | |
Property History
| DATE: | EVENT: | PRICE: | SOURCE: |
|---|---|---|---|
| 20 Jul, 2018 | Sold | $402,000 | MRED MLS |
| 17 Jun, 2018 | Under contract | $409,500 | MRED MLS |
| — | Last price change | $415,000 | MRED MLS |
| 23 Apr, 2018 | Listed for sale | $415,000 | MRED MLS |
Room Specifics
Total Bedrooms: 4
Bedrooms Above Ground: 4
Bedrooms Below Ground: 0
Dimensions: —
Floor Type: Hardwood
Dimensions: —
Floor Type: Hardwood
Dimensions: —
Floor Type: Carpet
Full Bathrooms: 3
Bathroom Amenities: —
Bathroom in Basement: 0
Rooms: Foyer,Walk In Closet
Basement Description: Partially Finished
Other Specifics
| 1 | |
| — | |
| Concrete | |
| Deck | |
| — | |
| 66 X 127 | |
| Unfinished | |
| Full | |
| Hardwood Floors | |
| Microwave, Dishwasher, Refrigerator, Freezer, Washer, Dryer, Disposal, Cooktop, Built-In Oven | |
| Not in DB | |
| — | |
| — | |
| — | |
| — |
Tax History
| Year | Property Taxes |
|---|---|
| 2018 | $9,565 |
Contact Agent
Nearby Similar Homes
Nearby Sold Comparables
Contact Agent
Listing Provided By
Coldwell Banker Residential Brokerage










