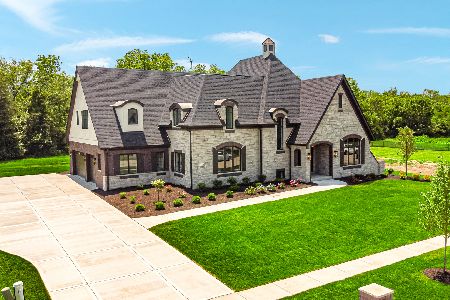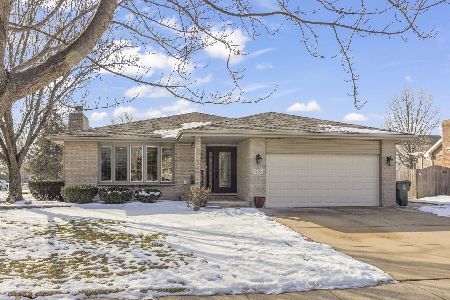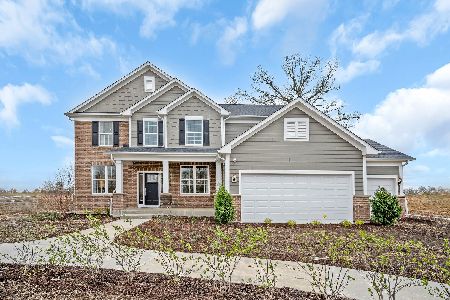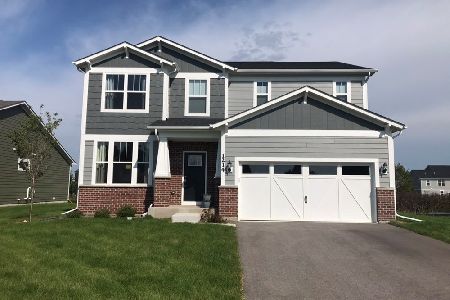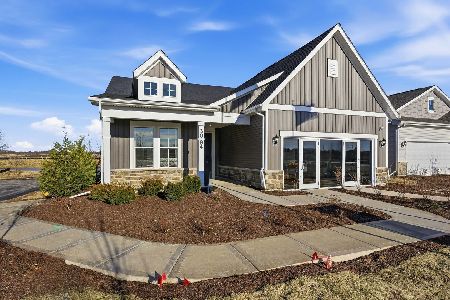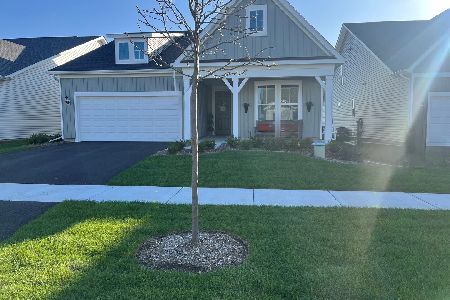110 Lincolnway Drive, New Lenox, Illinois 60451
$183,000
|
Sold
|
|
| Status: | Closed |
| Sqft: | 0 |
| Cost/Sqft: | — |
| Beds: | 5 |
| Baths: | 3 |
| Year Built: | 1961 |
| Property Taxes: | $4,306 |
| Days On Market: | 3501 |
| Lot Size: | 0,00 |
Description
Big. Bigger. Biggest! Raised ranch style home on nice corner lot in lower-taxed unincorporated New Lenox Township. Split foyer entry - on main level: 3 bedrooms, 1 bath, XL living/dining/kitchen combo offering plenty of space. Lower (half grade) level with daylight windows includes family room, 4th bedroom w/walk in closet and direct access to shared bath with shower, oversized laundry room, access to 2.5 car garage and massive workshop area with exterior door (great for woodworker, craftsman...was a bakery at one time). But wait! There's a related living wing above the garage that includes great room, kitchen, full bath and one bedroom, with it's own deck and an elevator directly from the garage. 2 massive garden sheds for additional storage and beautiful mature trees and landscaping. Lincolnway Central HS, shopping and dining within walking distance. No doubt this needs some loving: paint, carpet, cleaning and more. Roll up your sleeves and get yourself some sweat equity!
Property Specifics
| Single Family | |
| — | |
| Tri-Level | |
| 1961 | |
| None | |
| — | |
| No | |
| — |
| Will | |
| — | |
| 0 / Not Applicable | |
| None | |
| Private Well | |
| Septic-Private | |
| 09301571 | |
| 1508144050010000 |
Property History
| DATE: | EVENT: | PRICE: | SOURCE: |
|---|---|---|---|
| 28 Feb, 2017 | Sold | $183,000 | MRED MLS |
| 24 Sep, 2016 | Under contract | $189,000 | MRED MLS |
| — | Last price change | $199,900 | MRED MLS |
| 27 Jul, 2016 | Listed for sale | $229,900 | MRED MLS |
Room Specifics
Total Bedrooms: 5
Bedrooms Above Ground: 5
Bedrooms Below Ground: 0
Dimensions: —
Floor Type: Carpet
Dimensions: —
Floor Type: Carpet
Dimensions: —
Floor Type: Carpet
Dimensions: —
Floor Type: —
Full Bathrooms: 3
Bathroom Amenities: —
Bathroom in Basement: 0
Rooms: Kitchen,Great Room,Bedroom 5,Utility Room-Lower Level,Workshop
Basement Description: None
Other Specifics
| 2.5 | |
| Concrete Perimeter | |
| Asphalt | |
| Deck | |
| Corner Lot | |
| 94X130 | |
| — | |
| — | |
| Elevator, Wood Laminate Floors, In-Law Arrangement | |
| Range, Dishwasher, Refrigerator, Washer, Dryer | |
| Not in DB | |
| Street Paved | |
| — | |
| — | |
| — |
Tax History
| Year | Property Taxes |
|---|---|
| 2017 | $4,306 |
Contact Agent
Nearby Similar Homes
Nearby Sold Comparables
Contact Agent
Listing Provided By
RE/MAX 10

