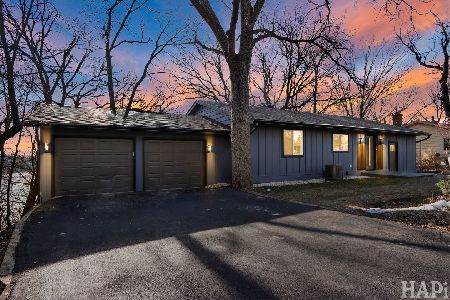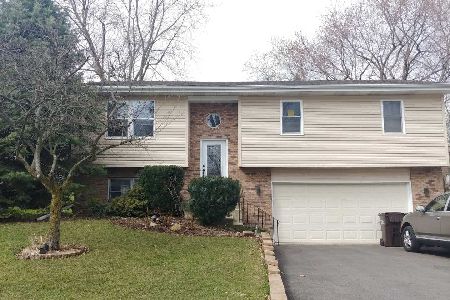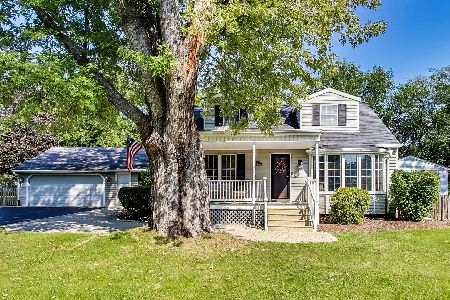110 Meadow Lane, Oakwood Hills, Illinois 60013
$291,500
|
Sold
|
|
| Status: | Closed |
| Sqft: | 2,200 |
| Cost/Sqft: | $132 |
| Beds: | 4 |
| Baths: | 3 |
| Year Built: | 2019 |
| Property Taxes: | $1,811 |
| Days On Market: | 2453 |
| Lot Size: | 0,34 |
Description
Welcome to your brand-new home in Oakwood Hills! Many special and high-quality features in this home with a great floor plan on a double lot. The eat-in kitchen offers granite counters, island with breakfast bar, big pantry, cherry wood laminate flooring, slider to the deck out back and is open to the large family room with vaulted ceiling. Perfect for entertaining! In the master suite, you will find a huge walk-in closet and granite counter and ceramic tiled shower in the private bath. Possible in-law arrangement with bedroom, full bath and large rec room that could easily accommodate a kitchenette in the lower level with entrance off the three-car garage. Enjoy the lifestyle of Oakwood Hills with two gorgeous lakes to enjoy, plus a wonderful park system with playgrounds and trails for hiking /biking. Nearby golf course as well! Family pavilions for parties. What are you waiting for? This is it!
Property Specifics
| Single Family | |
| — | |
| — | |
| 2019 | |
| English | |
| — | |
| No | |
| 0.34 |
| Mc Henry | |
| — | |
| 0 / Not Applicable | |
| None | |
| Private Well | |
| Septic-Private | |
| 10372228 | |
| 1436453022 |
Nearby Schools
| NAME: | DISTRICT: | DISTANCE: | |
|---|---|---|---|
|
Grade School
Prairie Grove Elementary School |
46 | — | |
|
Middle School
Prairie Grove Junior High School |
46 | Not in DB | |
|
High School
Prairie Ridge High School |
155 | Not in DB | |
Property History
| DATE: | EVENT: | PRICE: | SOURCE: |
|---|---|---|---|
| 24 Jun, 2019 | Sold | $291,500 | MRED MLS |
| 11 May, 2019 | Under contract | $290,000 | MRED MLS |
| 8 May, 2019 | Listed for sale | $290,000 | MRED MLS |
Room Specifics
Total Bedrooms: 4
Bedrooms Above Ground: 4
Bedrooms Below Ground: 0
Dimensions: —
Floor Type: Carpet
Dimensions: —
Floor Type: Carpet
Dimensions: —
Floor Type: Carpet
Full Bathrooms: 3
Bathroom Amenities: Double Sink
Bathroom in Basement: 1
Rooms: Walk In Closet
Basement Description: Finished
Other Specifics
| 3 | |
| Concrete Perimeter | |
| Asphalt | |
| Deck, Porch | |
| — | |
| 120 X 120 | |
| — | |
| Full | |
| Vaulted/Cathedral Ceilings, Wood Laminate Floors, Walk-In Closet(s) | |
| Range, Microwave, Dishwasher | |
| Not in DB | |
| Street Paved | |
| — | |
| — | |
| — |
Tax History
| Year | Property Taxes |
|---|---|
| 2019 | $1,811 |
Contact Agent
Nearby Similar Homes
Nearby Sold Comparables
Contact Agent
Listing Provided By
RE/MAX Unlimited Northwest










