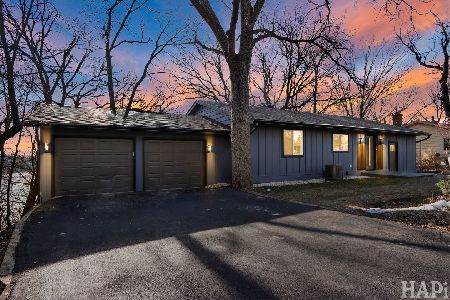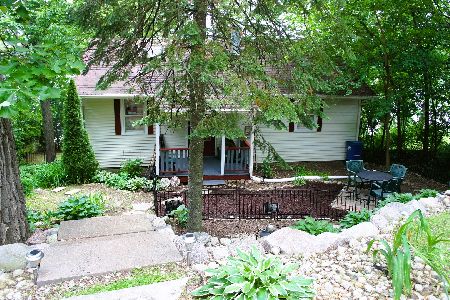117 Lake Shore Drive, Oakwood Hills, Illinois 60013
$260,000
|
Sold
|
|
| Status: | Closed |
| Sqft: | 2,091 |
| Cost/Sqft: | $131 |
| Beds: | 3 |
| Baths: | 2 |
| Year Built: | 1950 |
| Property Taxes: | $6,655 |
| Days On Market: | 1606 |
| Lot Size: | 0,33 |
Description
Relax in the tranquility of this 2-story Cape Cod home across from Silver Lake (incl. water rights.) On a large, fenced lot with lush landscaping, this home has been updated throughout. The open kitchen has custom white cabinets with breakfast bar and hidden dishwasher, high-end appliances (fridge-2019), drawer microwave, oven, gas cooktop & dramatic hood. Quartz countertops, vaulted ceiling, skylights, dual pantry/storage closets & eating area with views to private patio/backyard. The main & second level full baths are updated with the charm of an earlier era - beadboard detailing & subway tile. Main level primary bedroom has hardwood floors, vaulted ceiling, skylights, ceiling fan, recessed lights, dual closets & fireplace. Home office nook with built-in desk and refinished hardwood floors. Living & dining (piano) room with hardwood floors. Upstairs features 2 large secondary bedrooms with ceiling fans. Recent updates include: Refreshed sunroom with new windows, exterior access, walls & floors. Renovated & reconfigured basement has new ceiling with recessed lights, paint & carpet. Huge new wrap-around patio & retaining wall. New mechanicals: furnace, radon mitigation system, Nest Thermostat, Nest Doorbell, plumbing from well to water softener. New exterior lighting. New garage electric & door tracks/springs. Updated front porch & front paver patio reinstalled/leveled. Fresh paint throughout. New carpet. New washer & dryer. Move-in and enjoy!
Property Specifics
| Single Family | |
| — | |
| Cape Cod | |
| 1950 | |
| Full | |
| — | |
| No | |
| 0.33 |
| Mc Henry | |
| — | |
| 0 / Not Applicable | |
| None | |
| Private Well | |
| Septic-Private | |
| 11194655 | |
| 1436453006 |
Nearby Schools
| NAME: | DISTRICT: | DISTANCE: | |
|---|---|---|---|
|
Grade School
Prairie Grove Elementary School |
46 | — | |
|
Middle School
Prairie Grove Junior High School |
46 | Not in DB | |
|
High School
Prairie Ridge High School |
155 | Not in DB | |
Property History
| DATE: | EVENT: | PRICE: | SOURCE: |
|---|---|---|---|
| 13 Oct, 2021 | Sold | $260,000 | MRED MLS |
| 23 Sep, 2021 | Under contract | $274,900 | MRED MLS |
| 1 Sep, 2021 | Listed for sale | $274,900 | MRED MLS |
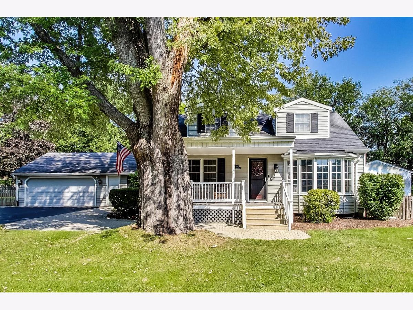
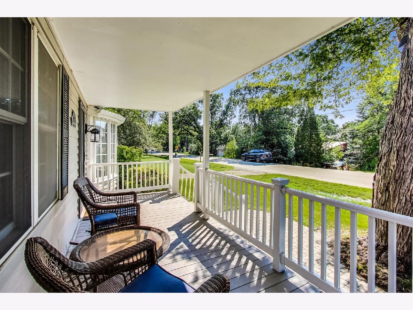
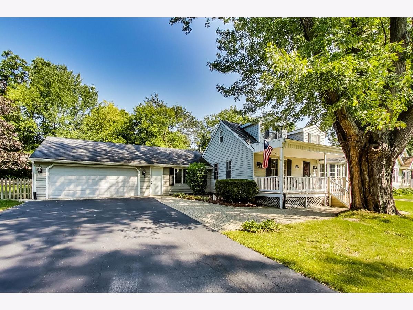
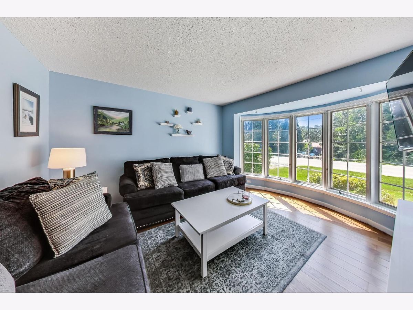
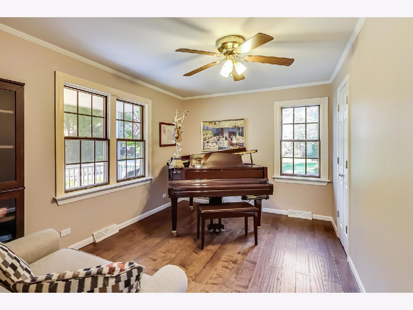
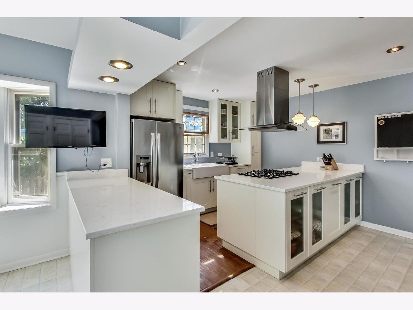
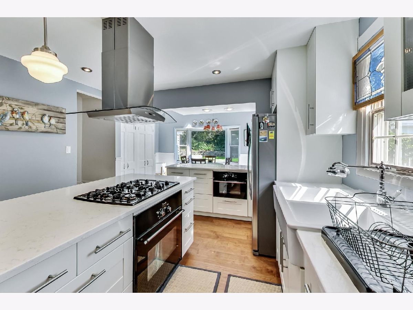
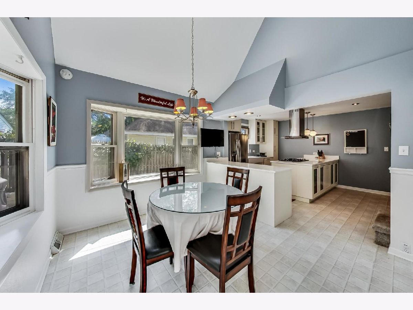
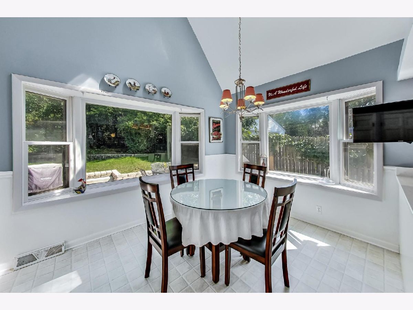
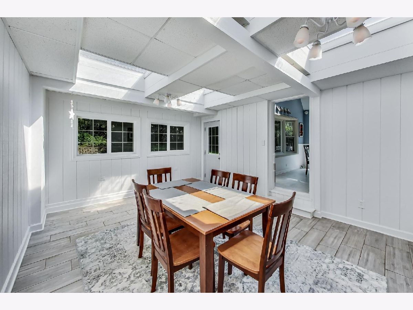
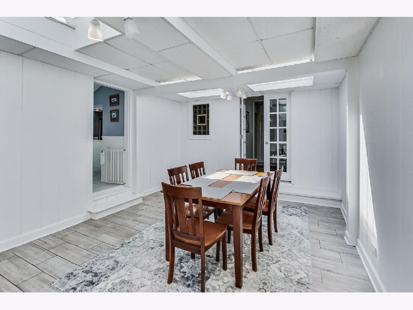
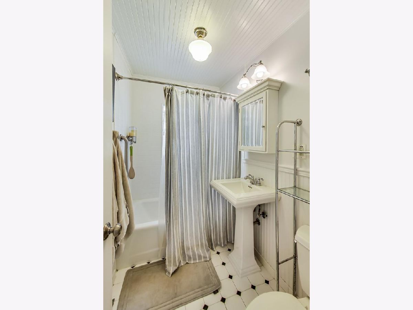
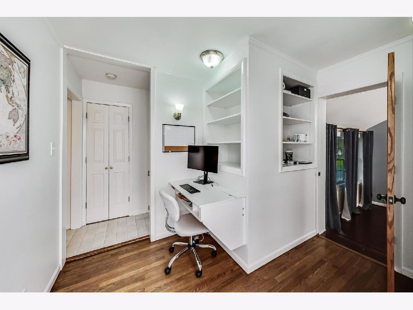
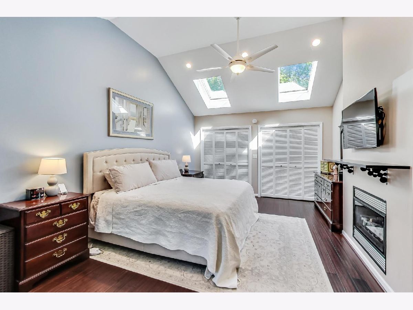
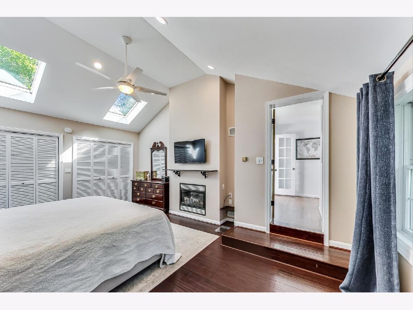
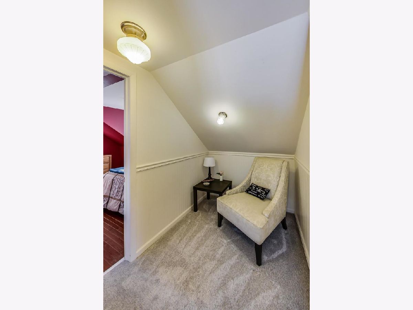
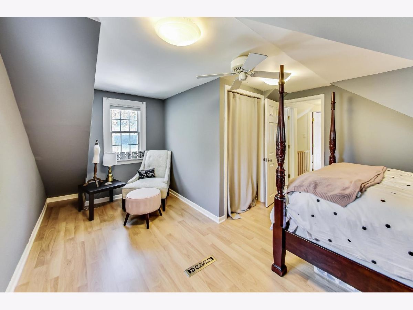
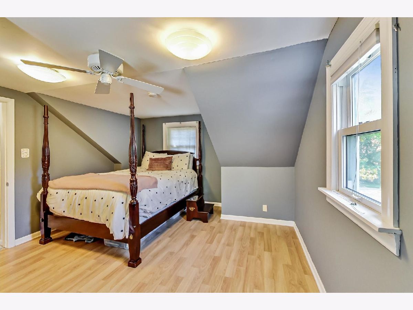
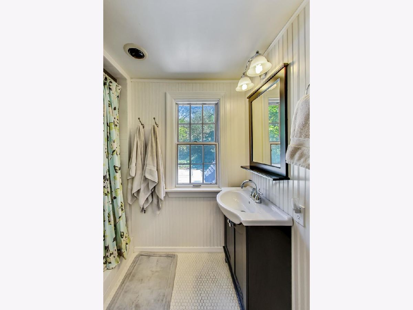
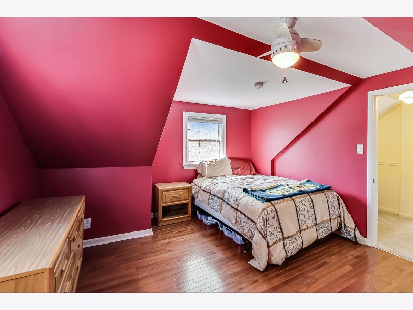
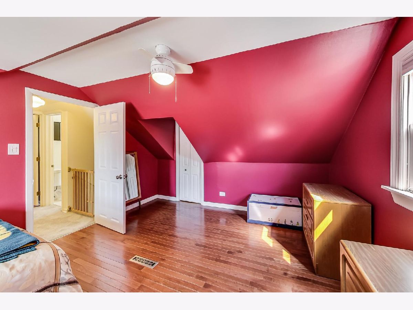
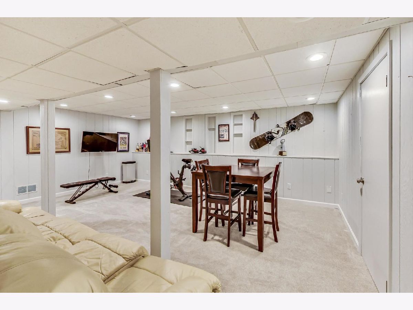
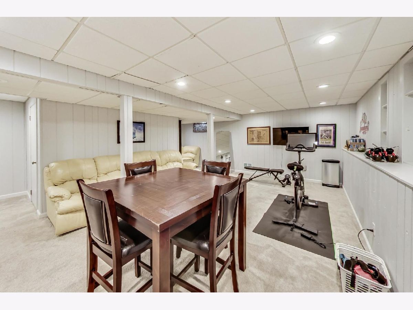
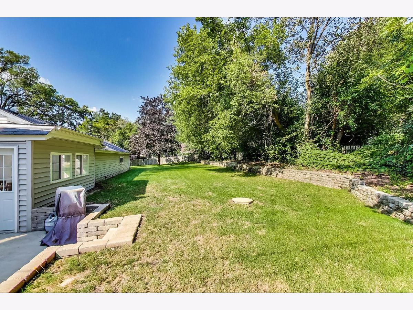
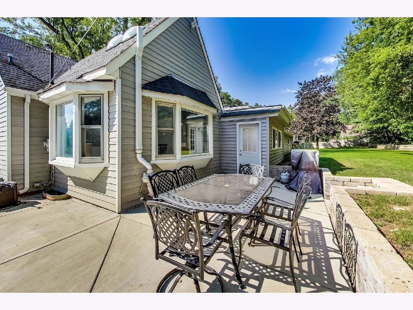
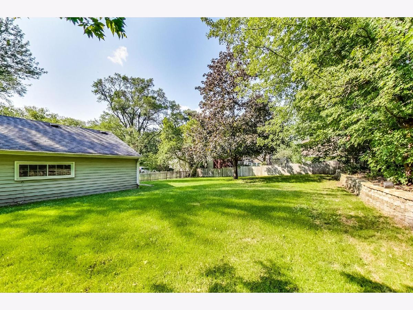
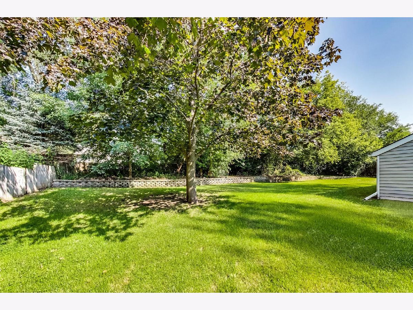
Room Specifics
Total Bedrooms: 3
Bedrooms Above Ground: 3
Bedrooms Below Ground: 0
Dimensions: —
Floor Type: Hardwood
Dimensions: —
Floor Type: Wood Laminate
Full Bathrooms: 2
Bathroom Amenities: —
Bathroom in Basement: 0
Rooms: Office,Eating Area,Foyer,Heated Sun Room,Loft,Storage
Basement Description: Partially Finished
Other Specifics
| 2 | |
| Concrete Perimeter | |
| Asphalt | |
| Patio, Porch, Storms/Screens | |
| Fenced Yard | |
| 120X120 | |
| — | |
| None | |
| Vaulted/Cathedral Ceilings, Skylight(s), Hardwood Floors, Wood Laminate Floors, First Floor Bedroom, First Floor Full Bath | |
| Range, Microwave, Dishwasher, Refrigerator, Washer, Dryer, Disposal, Water Softener Owned | |
| Not in DB | |
| Park, Water Rights, Street Paved | |
| — | |
| — | |
| Gas Log |
Tax History
| Year | Property Taxes |
|---|---|
| 2021 | $6,655 |
Contact Agent
Nearby Similar Homes
Nearby Sold Comparables
Contact Agent
Listing Provided By
@properties

