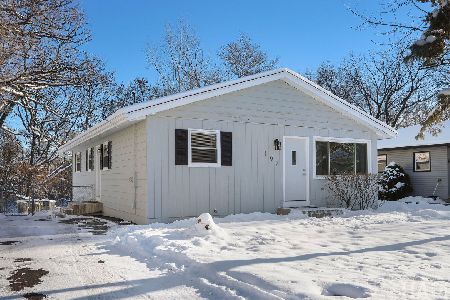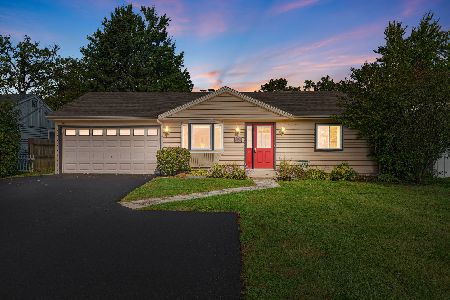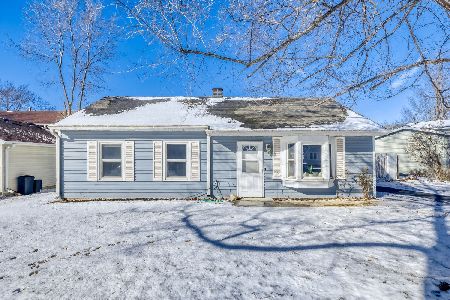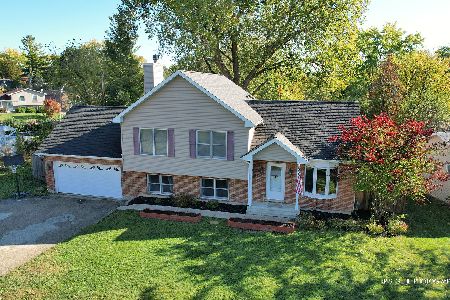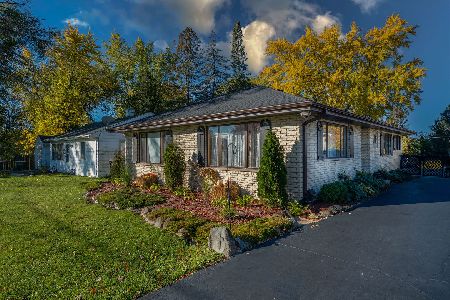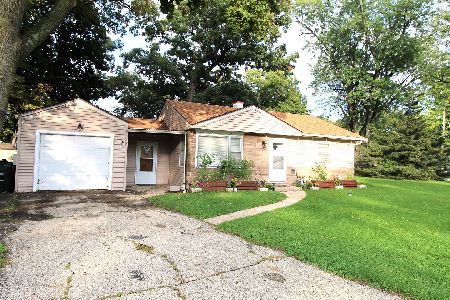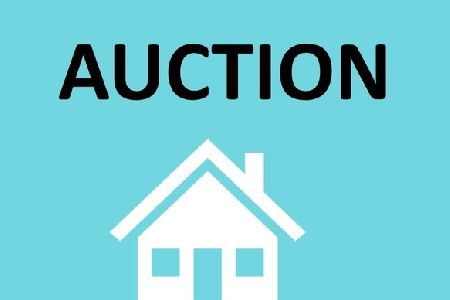110 Oakwood Drive, Antioch, Illinois 60002
$300,000
|
Sold
|
|
| Status: | Closed |
| Sqft: | 1,931 |
| Cost/Sqft: | $155 |
| Beds: | 3 |
| Baths: | 3 |
| Year Built: | 1978 |
| Property Taxes: | $8,655 |
| Days On Market: | 1560 |
| Lot Size: | 0,24 |
Description
Beautiful home in a great location! This one is gorgeous and it's situated on a channel to Cross Lake! Come inside to find custom features that will surprise you. The large living room features a peaked ceiling with open beams and accent lighting that wows your imagination. . The kitchen overlooks the open back yard and takes advantage of a view of the lake. The over-sized family room has it's own wood burning fireplace. A finished sub-basement can be used for an office or rec room. You will spend many hours enjoying the serenity of the deck in the backyard. Flowers abound both front and back to make the curb appeal stand out for all to enjoy. It's a 3 bedroom home that is currently set up as a 2 bedroom with a huge walk-in closet. It feels like you are on vacation every day! Come and check it out!
Property Specifics
| Single Family | |
| — | |
| — | |
| 1978 | |
| — | |
| — | |
| No | |
| 0.24 |
| Lake | |
| — | |
| — / Not Applicable | |
| — | |
| — | |
| — | |
| 11244055 | |
| 02054020520000 |
Property History
| DATE: | EVENT: | PRICE: | SOURCE: |
|---|---|---|---|
| 14 Mar, 2022 | Sold | $300,000 | MRED MLS |
| 4 Feb, 2022 | Under contract | $300,000 | MRED MLS |
| 12 Oct, 2021 | Listed for sale | $300,000 | MRED MLS |
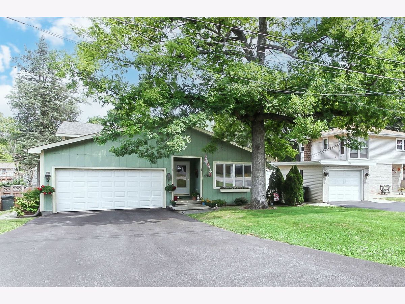
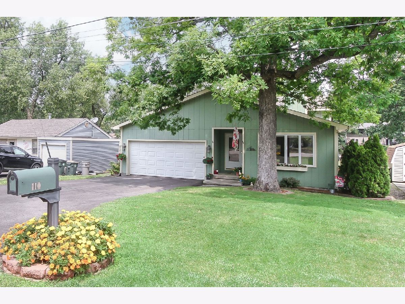
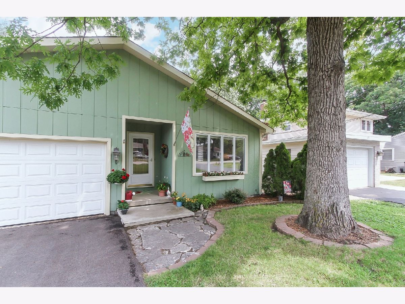
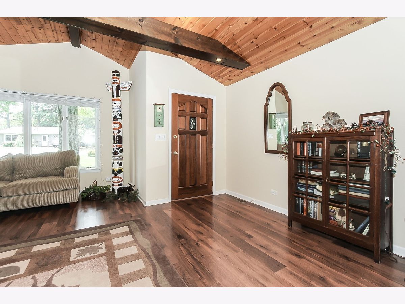
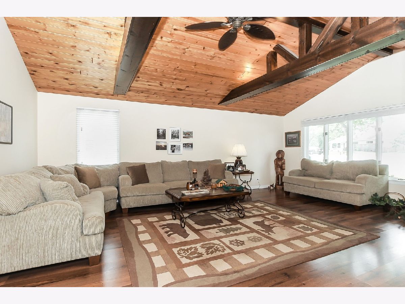
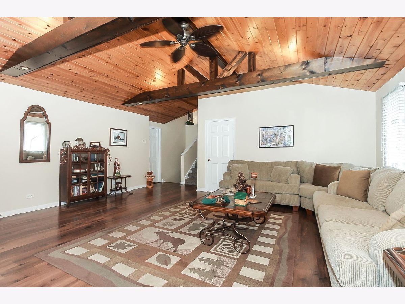
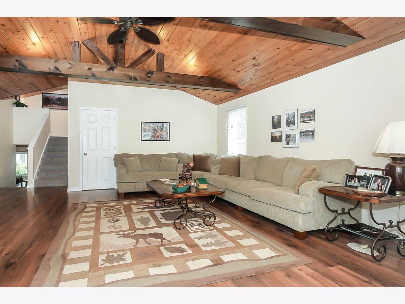
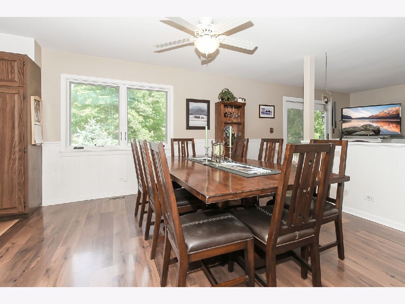
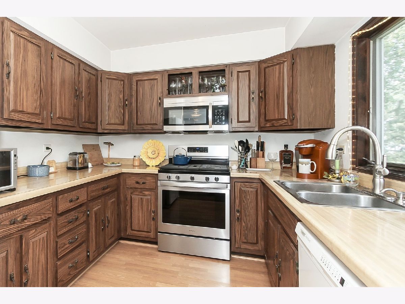
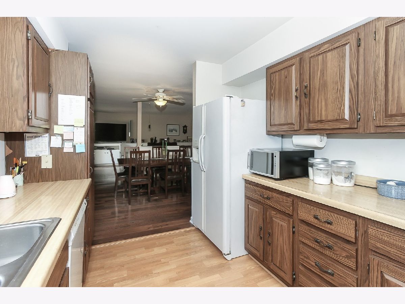
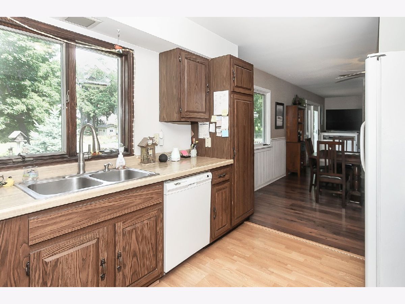
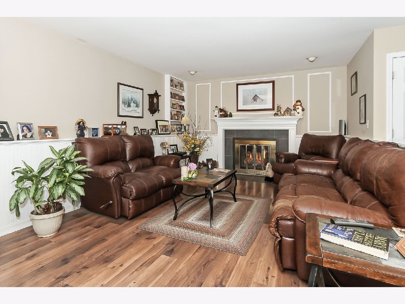
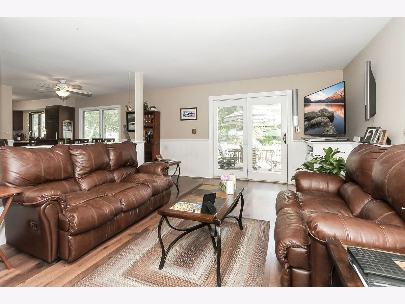
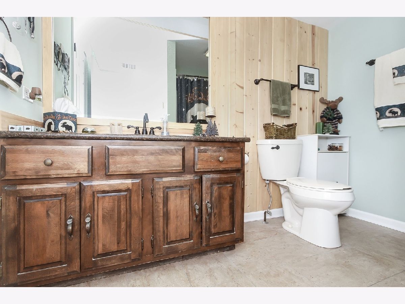
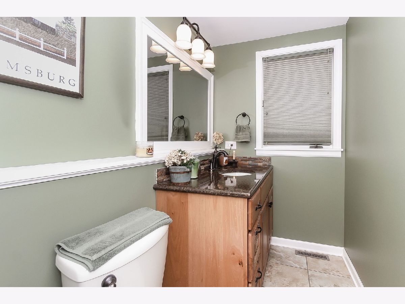
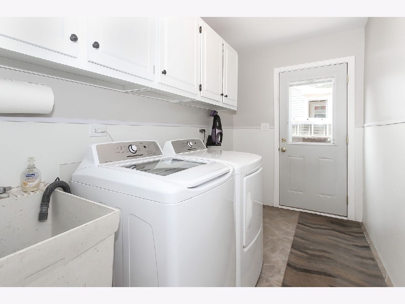
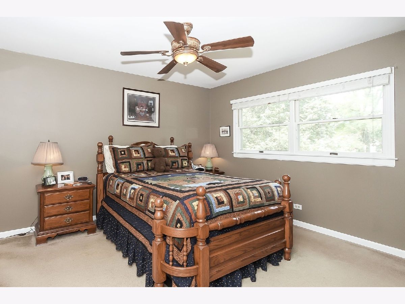
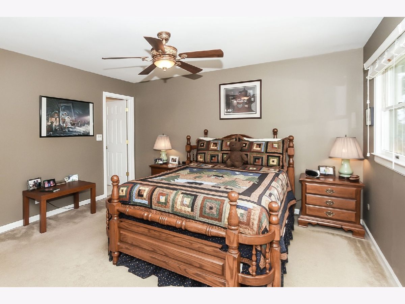
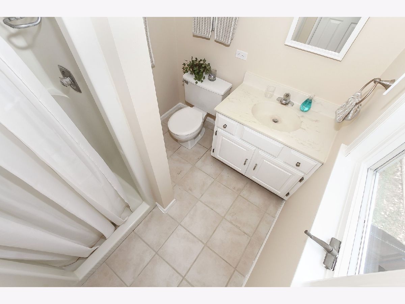
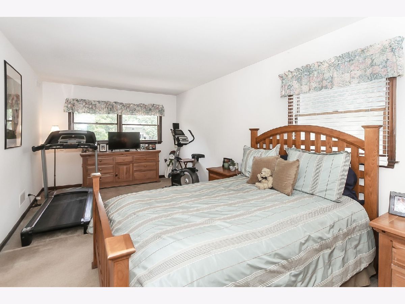
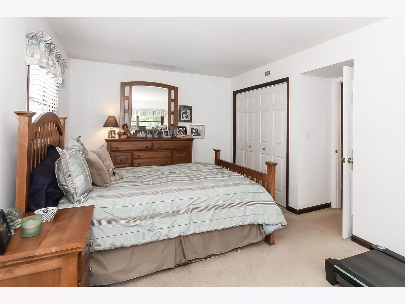
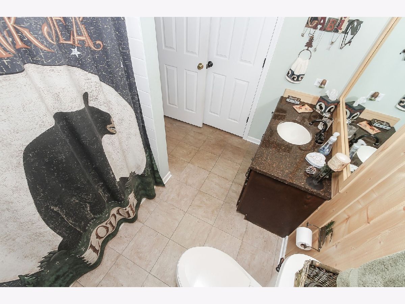
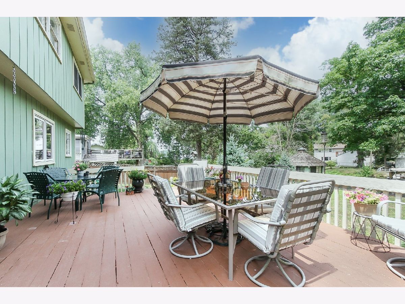
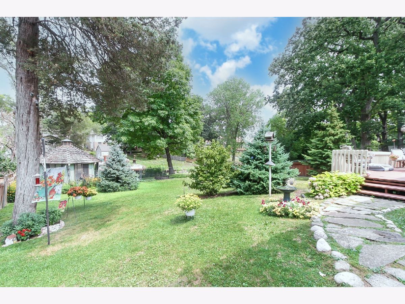
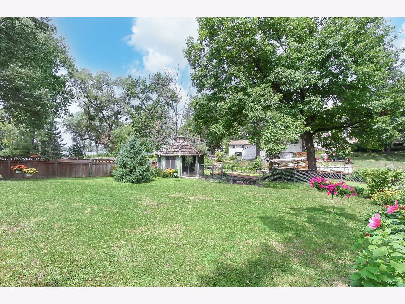
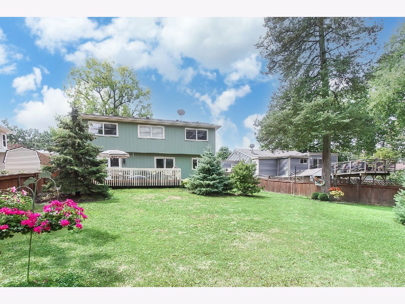
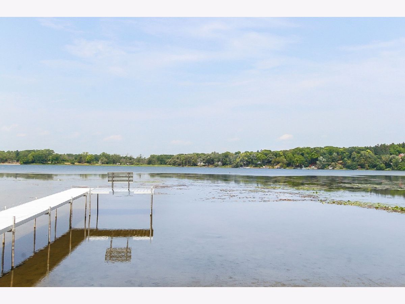
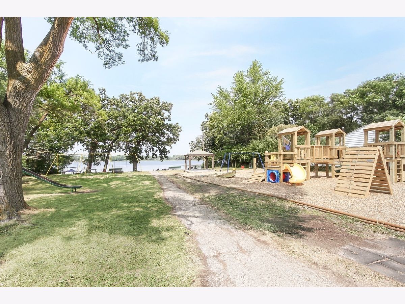
Room Specifics
Total Bedrooms: 3
Bedrooms Above Ground: 3
Bedrooms Below Ground: 0
Dimensions: —
Floor Type: —
Dimensions: —
Floor Type: —
Full Bathrooms: 3
Bathroom Amenities: —
Bathroom in Basement: 0
Rooms: —
Basement Description: Partially Finished,Crawl,Sub-Basement
Other Specifics
| 2 | |
| — | |
| Asphalt | |
| — | |
| — | |
| 50 X 145 X 65 X 157 | |
| Interior Stair,Unfinished | |
| — | |
| — | |
| — | |
| Not in DB | |
| — | |
| — | |
| — | |
| — |
Tax History
| Year | Property Taxes |
|---|---|
| 2022 | $8,655 |
Contact Agent
Nearby Similar Homes
Nearby Sold Comparables
Contact Agent
Listing Provided By
RE/MAX of Barrington

